$1,060,000
5 Bed • 2 Bath • 2 Car • 2234m²
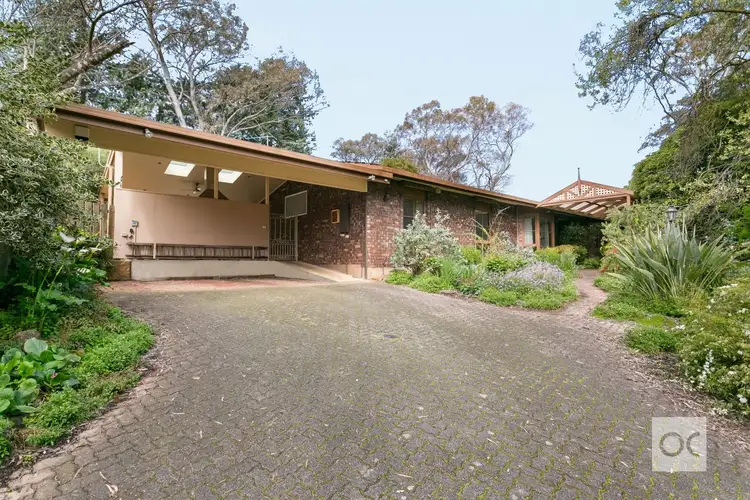
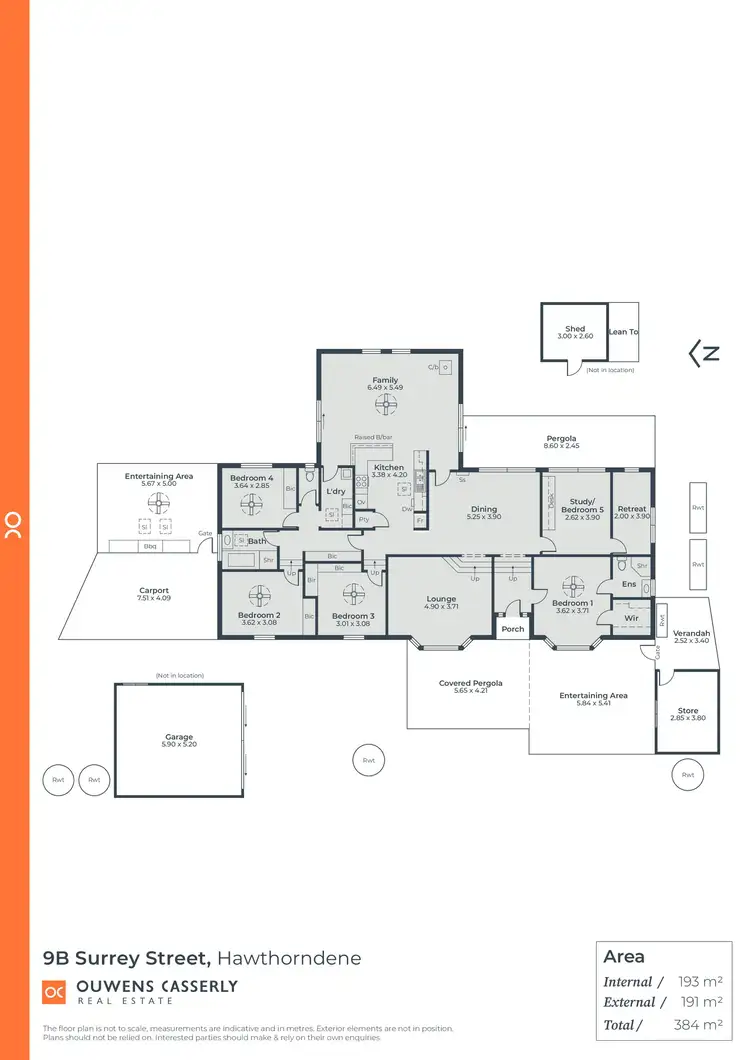
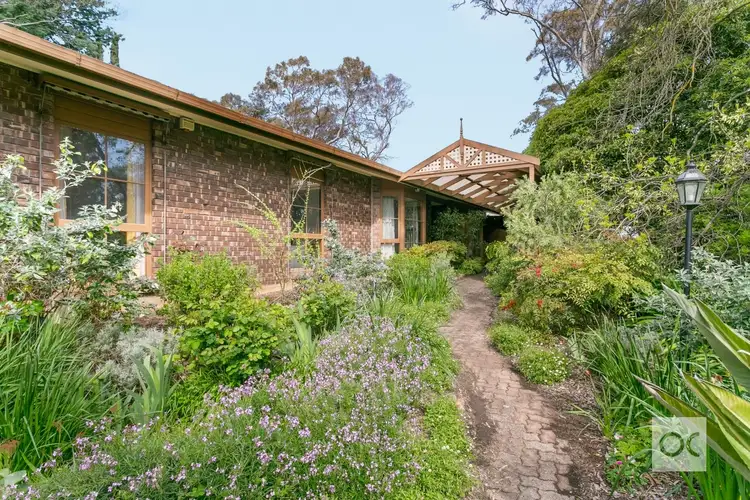
+21
Sold
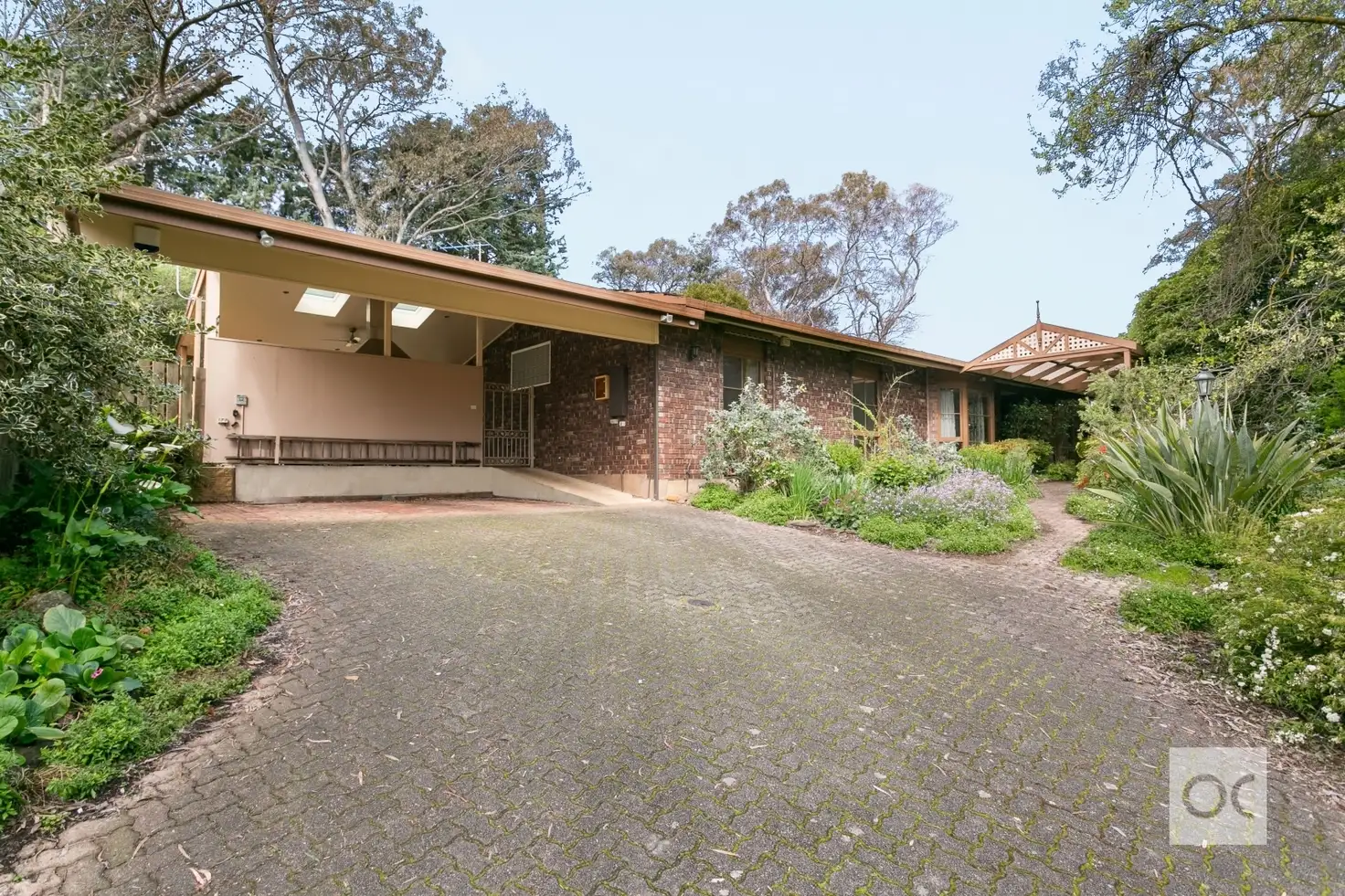


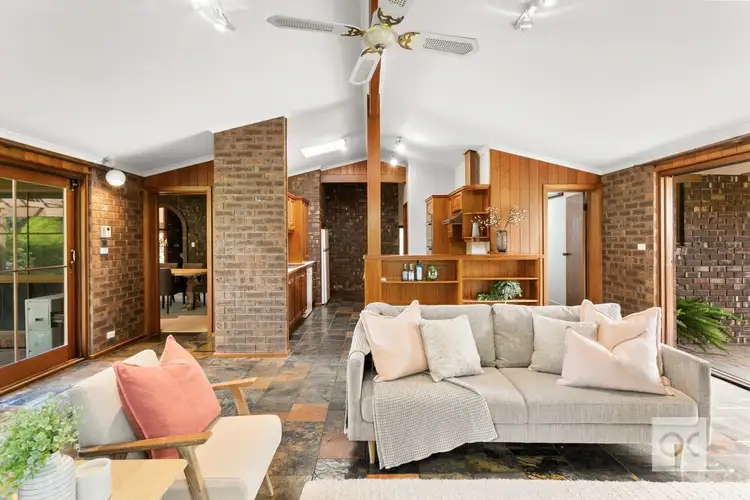
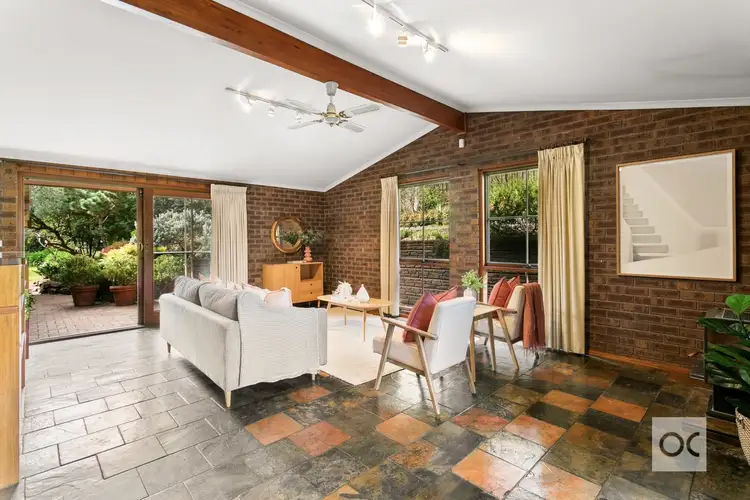
+19
Sold
9B Surrey Street, Hawthorndene SA 5051
Copy address
$1,060,000
- 5Bed
- 2Bath
- 2 Car
- 2234m²
House Sold on Wed 5 Oct, 2022
What's around Surrey Street
House description
“Escape to a hills haven with two titles & a lot to look forward to”
Council rates
$2336.35 YearlyBuilding details
Area: 384m²
Land details
Area: 2234m²
Property video
Can't inspect the property in person? See what's inside in the video tour.
Interactive media & resources
What's around Surrey Street
 View more
View more View more
View more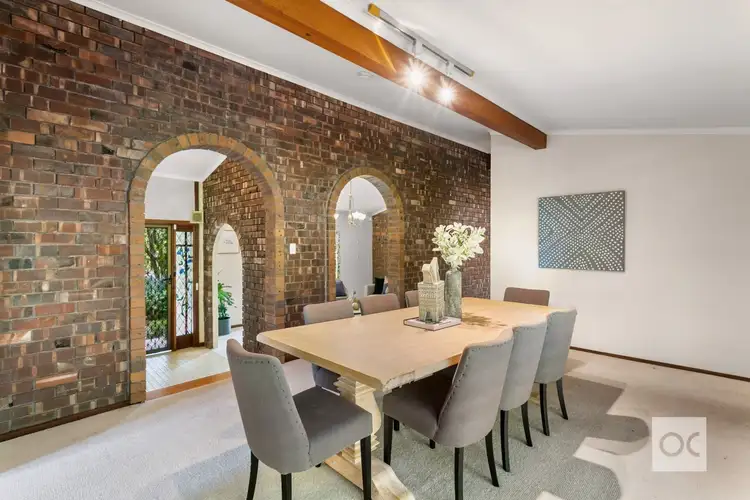 View more
View more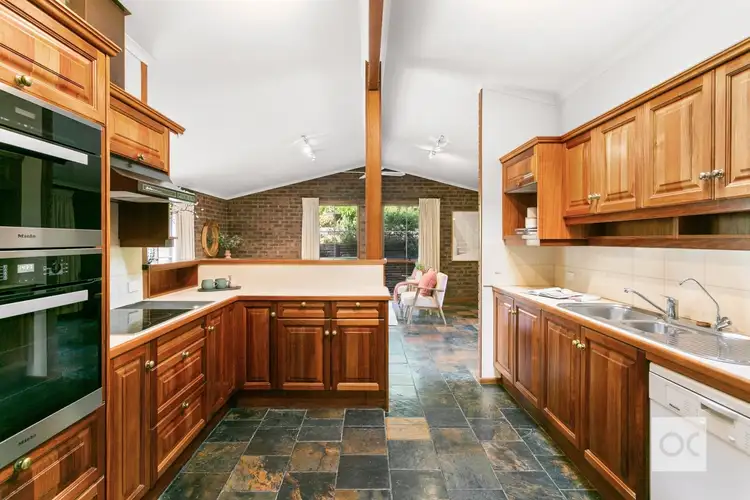 View more
View moreContact the real estate agent

Amity Dry
OC
0Not yet rated
Send an enquiry
This property has been sold
But you can still contact the agent9B Surrey Street, Hawthorndene SA 5051
Nearby schools in and around Hawthorndene, SA
Top reviews by locals of Hawthorndene, SA 5051
Discover what it's like to live in Hawthorndene before you inspect or move.
Discussions in Hawthorndene, SA
Wondering what the latest hot topics are in Hawthorndene, South Australia?
Similar Houses for sale in Hawthorndene, SA 5051
Properties for sale in nearby suburbs
Report Listing
