$1,000,000
3 Bed • 2 Bath • 2 Car • 550m²
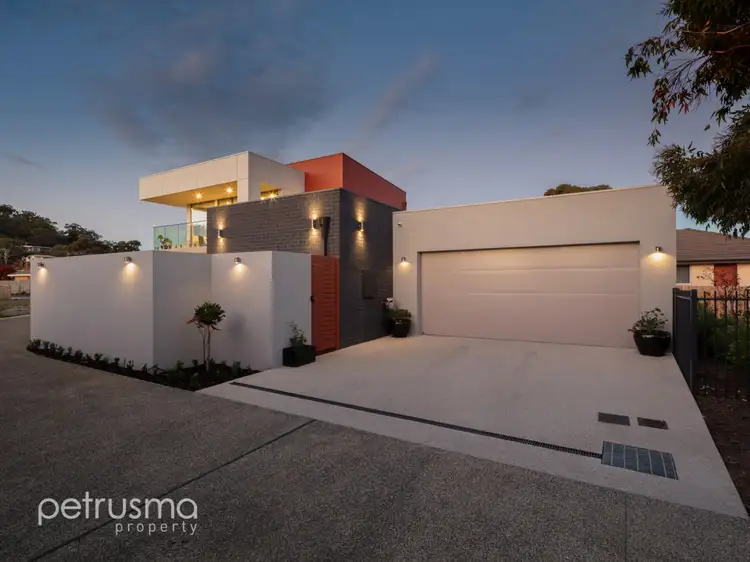
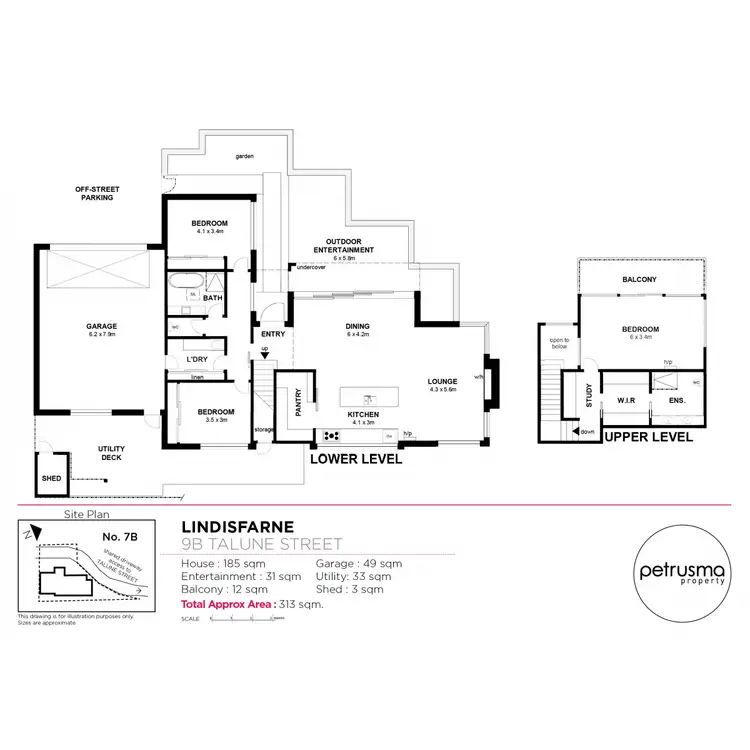
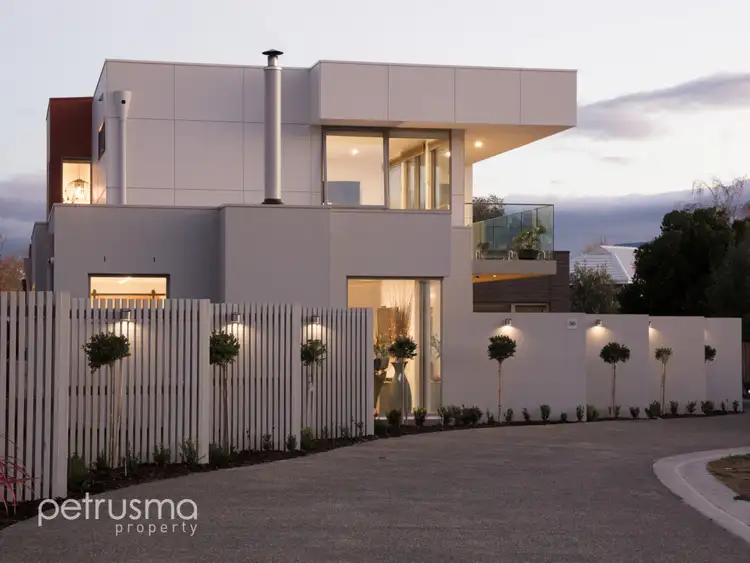
+21
Sold
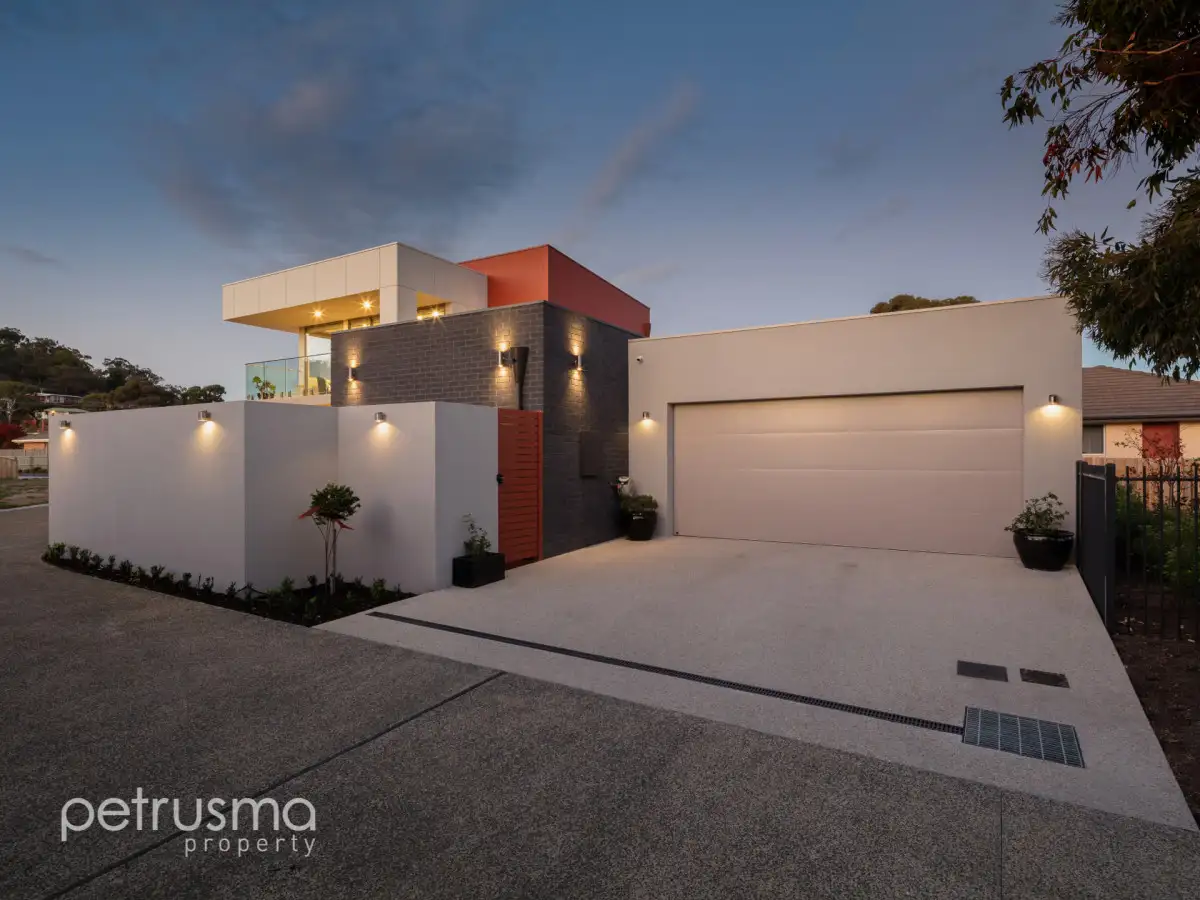


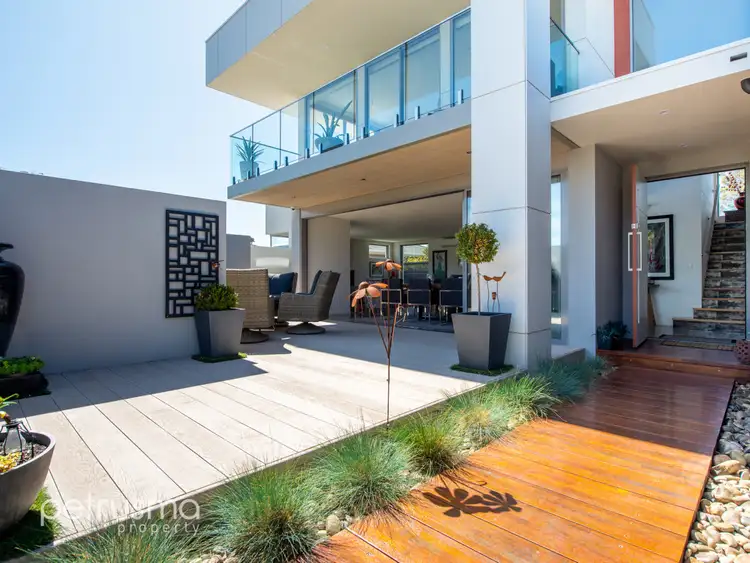
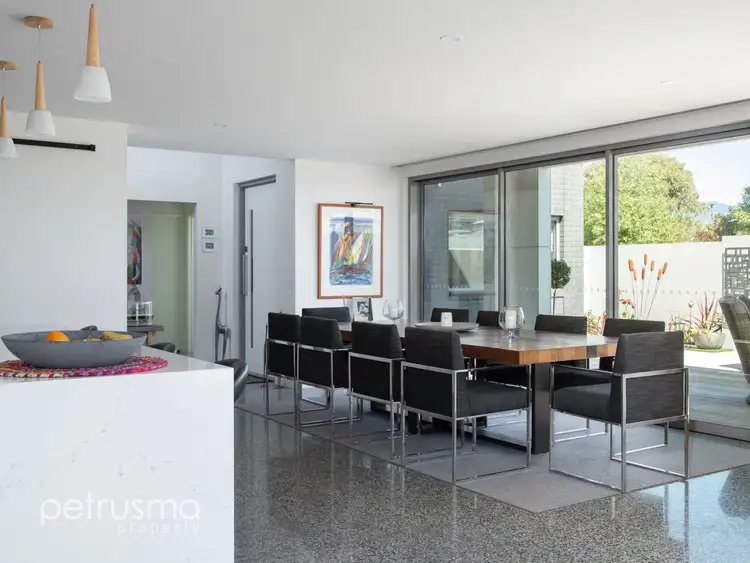
+19
Sold
9B Talune Street, Lindisfarne TAS 7015
Copy address
$1,000,000
- 3Bed
- 2Bath
- 2 Car
- 550m²
House Sold on Wed 29 Apr, 2020
What's around Talune Street
House description
“your dream life begins here”
Property features
Building details
Area: 234m²
Land details
Area: 550m²
Interactive media & resources
What's around Talune Street
 View more
View more View more
View more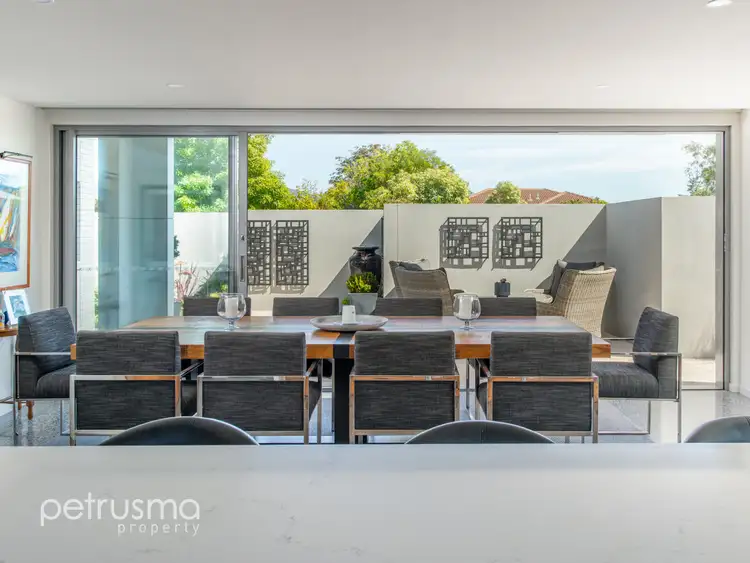 View more
View more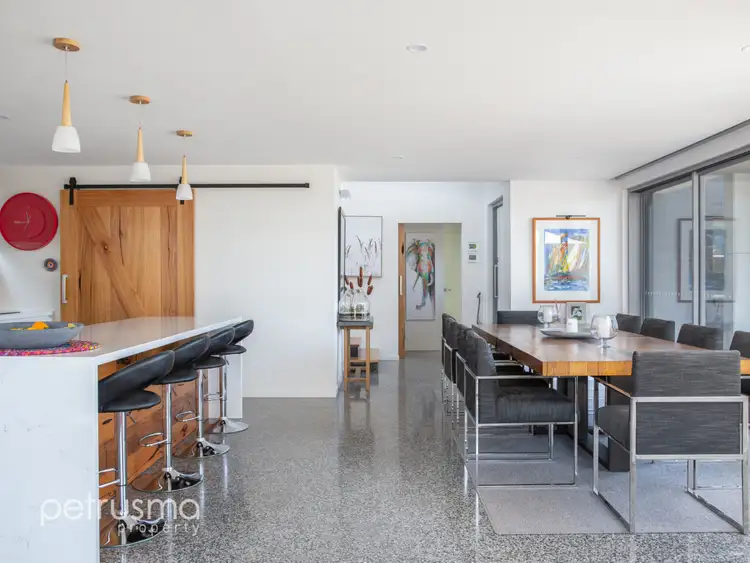 View more
View moreContact the real estate agent
Nearby schools in and around Lindisfarne, TAS
Top reviews by locals of Lindisfarne, TAS 7015
Discover what it's like to live in Lindisfarne before you inspect or move.
Discussions in Lindisfarne, TAS
Wondering what the latest hot topics are in Lindisfarne, Tasmania?
Similar Houses for sale in Lindisfarne, TAS 7015
Properties for sale in nearby suburbs
Report Listing

