This brand new, upmarket, contemporary, and sophisticated inner-city townhouse boasts high end 'brushed brass' handles and tap ware throughout, spacious bedrooms, an extra large under cover balcony, an open plan kitchen and living area and sprawling Master suite on the ground level.
Situated in the prime Western suburb of Underdale you are centrally located 3km from the CBD, 3km to the airport and 6km to Henley Beach. You are close to all key shopping, transport, and entertainment venue amenities including the Entertainment Centre, Coopers Stadium, and the Adelaide Oval. Schooling options include zoning for Torrensville Primary School and Underdale High School.
The ground floor is configured with a double garage and a palatial master bedroom with an ensuite boasting a dual basin vanity, floor to ceiling tiles, stone bench tops and brushed brass tap ware, towel rail and shower head, walk in wardrobe and separate laundry. The first floor includes the designer kitchen and open plan living area in addition to three generous bedrooms featuring built in mirrored wardrobes. This area opens to the large undercover balcony via the large, wide glass stacker sliding doors allowing for ample light and warmth.
You will love the modern kitchen boasting an island bench, stone bench tops, a recessed sink, Miele Appliances, brass kitchen mixer and plenty of cabinetry. The main bathroom features a stand alone bath tub, frameless shower, stone bench tops and floor to ceiling tiles.
Key Features:
-Bespoke luxurious kitchen with stone benchtops & top quality Miele Appliances
-Custom joinery to bathrooms and laundry with stone benchtops
-Feature pendant lights in kitchens
-High quality Miele Appliances
-Luxurious brass tap ware, door handles, showerhead, kitchen mixer, towel rail, door stops & toilet holders
-The finest tiling (floor to ceiling) in bathrooms
-Champagne Oak Floating floors
-Samsung RC AC
-Lots of linen cupboards
-Built in mirrored wardrobes
-Complete turnkey project: includes antennas, letterboxes, etc.
-2.7m ceilings on both levels
-25-year structural guarantee
-3 months maintenance period
-NBN and Foxtel ready
-Automated roller doors with secure parking for 2 cars
-Zoned for Torrensville Primary School
-Zoned for Underdale Highschool
*Disclaimer: Raine & Horne Unley try their absolute best to obtain correct information for this advertisement. The accuracy of this information cannot be guaranteed and all interested parties should seek independent legal advice if they wish to proceed. Any prospective purchaser should not rely solely on 3rd party information providers to confirm the details of this property or land and are advised to enquire directly with the agent in order to review the certificate of title and local government details provided with the completed Form 1 vendor statement.
**The Vendor's Statement (Form 1) will be available for perusal by members of the public at the office of the agent at Raine & Horne Unley, 4/215-217 Unley Road, Malvern for at least 3 consecutive business days immediately preceding the auction and at the place at which the auction is to be conducted for at least 30 minutes immediately before the auction.
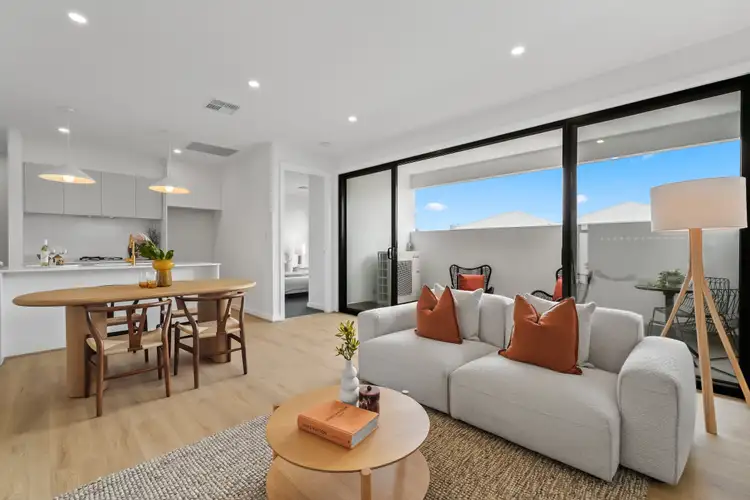
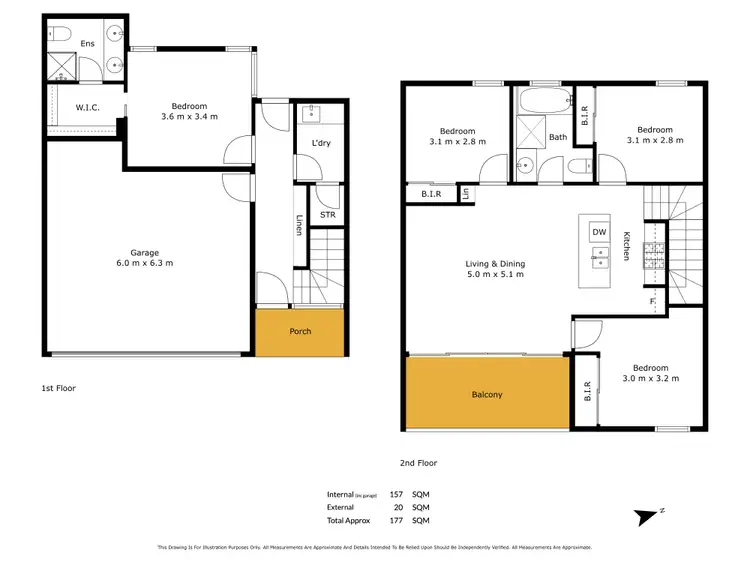
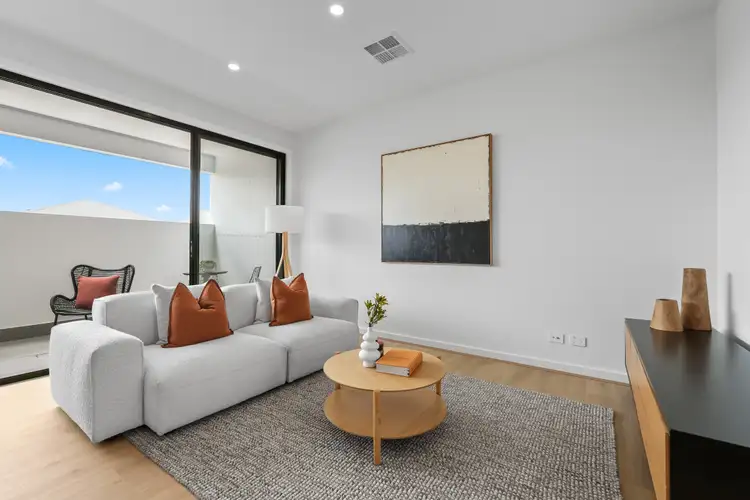
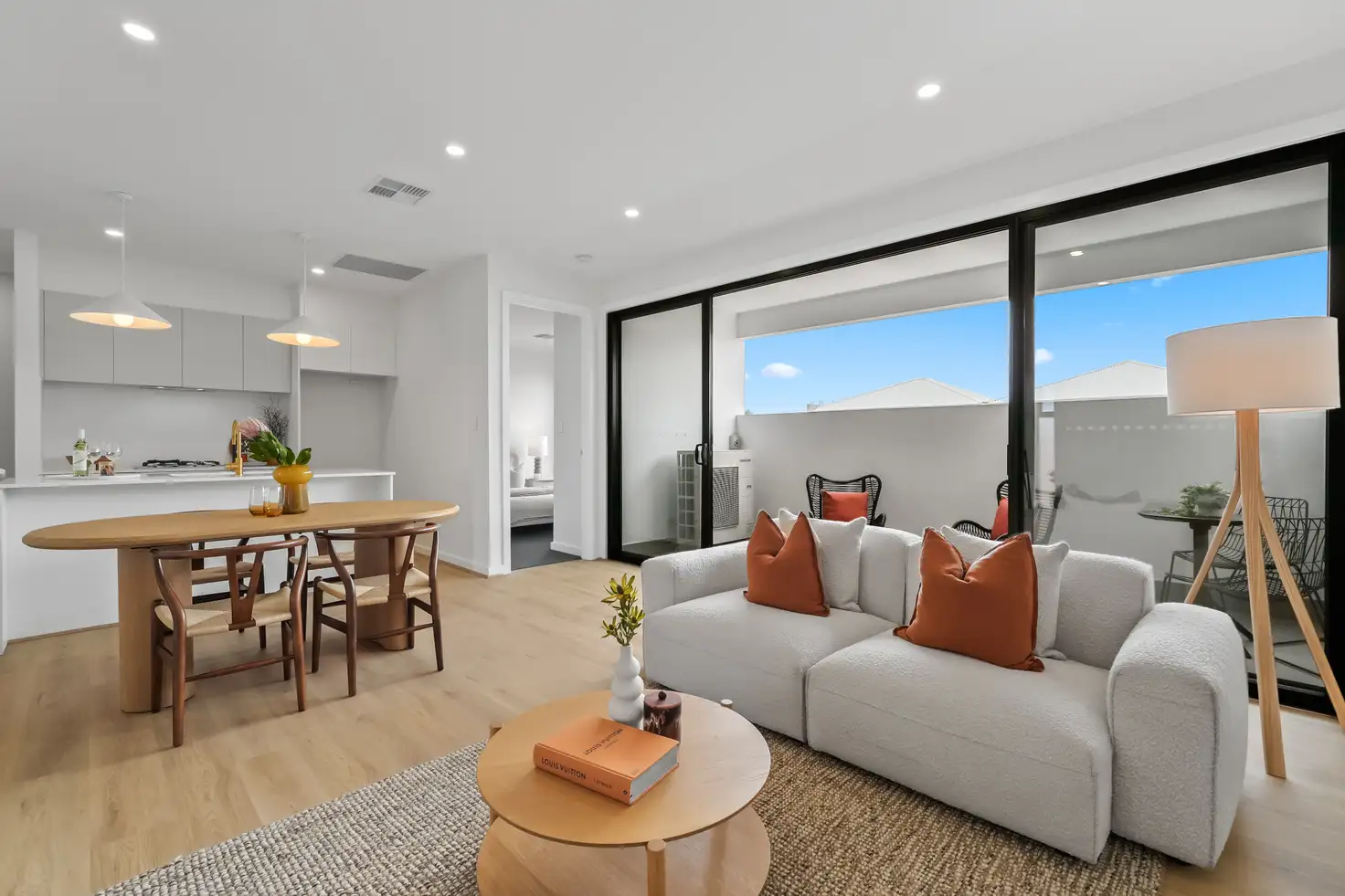


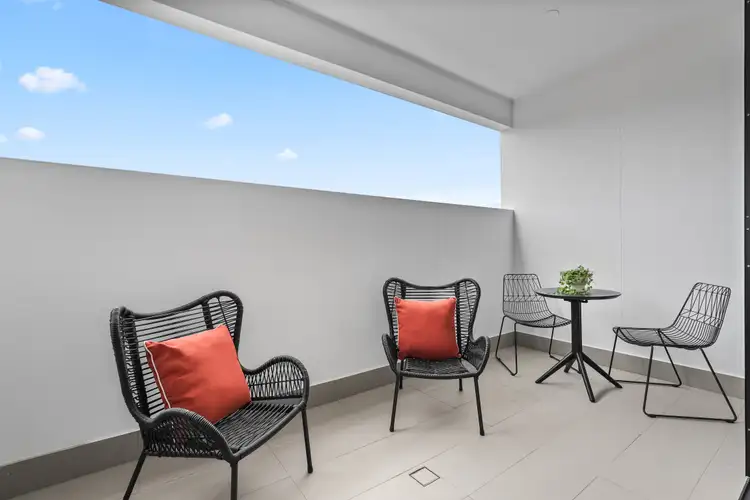
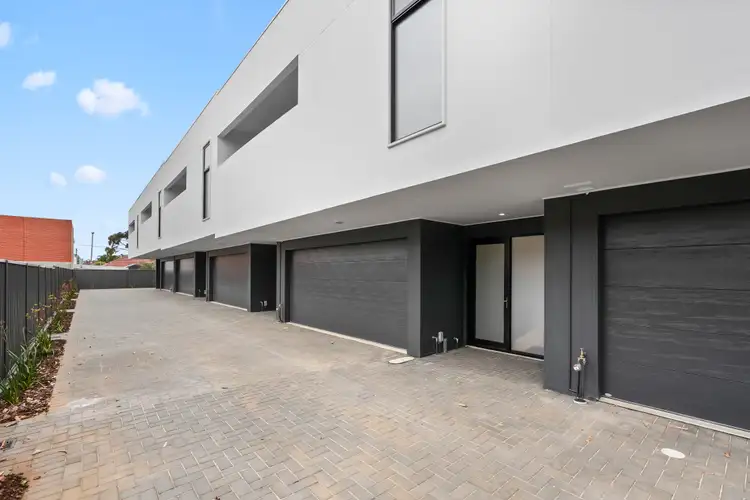
 View more
View more View more
View more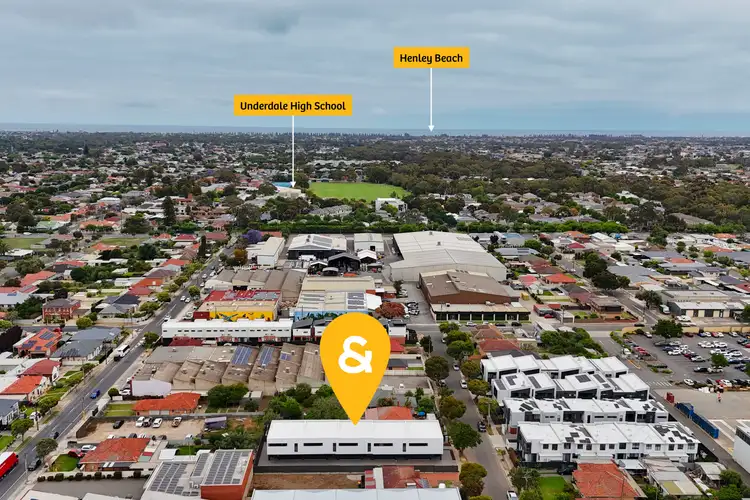 View more
View more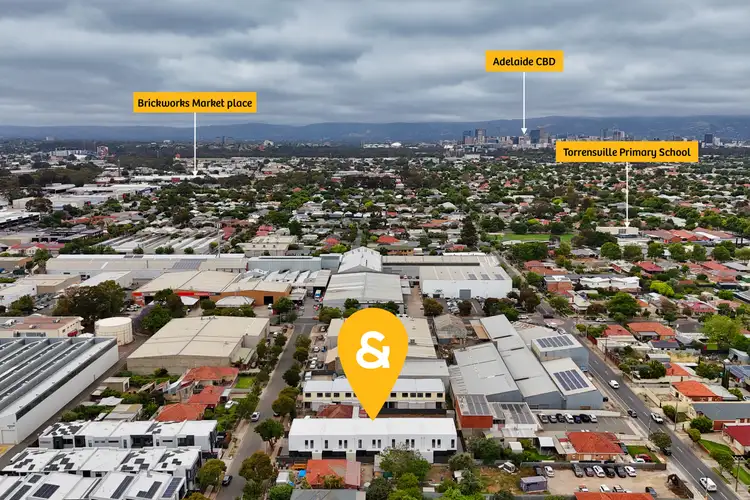 View more
View more
