Approach the home via a 100m driveway leading to its own private and expansive 3,223 sqm² block at 9D Milway Ave, Nuriootpa, nestled in the prestigious Barossa Valley Wine District. This spacious 4-bedroom, 2-bathroom residence combines comfort, space, and practicality, offering a bright and welcoming environment perfect for growing families or savvy investors. Experience the very best of this sought-after region in a home that truly has it all!
Stepping into the open-plan living area, the heart of the home, you're greeted by a space that flows seamlessly to the outdoors, creating an ideal setting for entertaining. Beyond the large sliding doors lies a generous, fully enclosed alfresco area, perfect for dining or unwinding with family and friends
Located in the heart of South Australia's world-renowned Barossa Valley, Nuriootpa is a highly sought-after destination for homebuyers seeking a perfect blend of country charm and modern convenience. As the largest town in the region, Nuriootpa offers a thriving community atmosphere with excellent local amenities, making it an ideal place to call home for families, retirees, and investors alike. This property will be going to Auction unless SOLD prior, to register your interest please phone Jamie Wood on 0403 592 500 or Paul Durbidge 0452 458 606.
Features You'll Love:
• Step inside and experience a warm colour palette, an inviting atmosphere, enhanced by beautiful wood look vinyl plank flooring that flows seamlessly throughout the home. • Elegant plantation shutters, modern downlights, and chic roller blinds add a touch of style and sophistication
• Positioned near the entrance, the spacious master bedroom boasts two generously sized walk-in robes that lead seamlessly into the ensuite, providing both comfort and ample space
• Situated near the entrance, the dedicated lounge or home theatre serves as the perfect escape, whether you're hosting a movie night with the family or enjoying a quiet moment with a good book
• As you move down the hallway, the open-plan living area opens up, seamlessly integrating the kitchen, dining, and lounge into one stylish, cohesive space that extends effortlessly to the outdoors for easy indoor-outdoor living
• At the heart of the home lies the kitchen, an entertainer's delight, boasting extensive cabinetry, expansive bench tops, a walk-in pantry, a dishwasher, and a 90cm oven with a gas cooktop
• Positioned off the open-plan living space, Bedroom 4, or potential study offers the ideal setting for a quiet home office or an additional bedroom, depending on your lifestyle needs
• The two additional bedrooms are spacious and each includes built-in robes to meet all your storage needs
• Conveniently positioned at the centre of the home, the main bathroom showcases contemporary elegance, featuring a bathtub, shower, two handy linen cupboards, and a separate toilet, ideal for busy mornings
• Open the sliding doors to a fully tiled alfresco area, with the added benefit of outdoor blinds perfect for hosting family and friends or relaxing in comfort. This space seamlessly extends onto a generous paved area, offering even more versatility for entertaining or creating your own outdoor oasis
• The expansive backyard provides ample space, enhanced by a generous 7.8m x 12m shed, perfect for hobby enthusiasts or those in need of extra storage or workspace
• With an added bonus of two rainwater tanks with approximately 45,000 litres of rainwater tank, fully plumbed to the home, providing a sustainable and eco-friendly water solution
• The low-maintenance front and backyard feature raised garden beds, adding a splash of color while catering perfectly to those with a busy lifestyle
• Ducted reverse cycle heating and cooling ensures year-round comfort, complemented by a combustion heater in the family area for warm, cosy nights
• This property is built with sustainability at its core, equipped with 10KW of solar panels and two 5KW inverters to lower energy costs and support eco-friendly living
• The large double garage provides secure parking and convenient direct access into the home
Location Highlights
• Schools - Nuriootpa Primary School & High School, Redeemer Lutheran School
• Attractions - Maggie Beers, Barossa Markets
• Elderton Wines, Penfolds, Whistler Wines
• Ember Pizza Barossa, Casa Carboni, Fleur Social
• Nuriootpa to Angaston Rail Trail - walking / cycling tracks
• Nuriootpa Centennial Park
• The Rex Barossa Aquatic Center
• 60 Minutes from Adelaide CBD via Sturt Highway
Specifications:
• Built - 2017
• Builder - Statesman
• House - 235 sqm2 (approx.)
• Land - 3223 sqm2 (approx.)
• Frontage - 51m Width/ Driveway 103m long - 6m wide
• Zoned - N - Neighbourhood
• Council - BAROSSA
• Rates - $2686.05 *p/annum
• Hotwater - Gas
• Easement - Nil
• Mains Water - Yes
• Rainwater - 45,000 litres plumbed to the house
• Mains Electricity
• Solar -10KW - 2 inverters 5KW each
• Gas -LPG (Bottle)
• Sewerage - Septic (Front RHS)
• Heating - Reverse Cycle Throughout/ Wood Fire heater
• Cooling - Reverse Cycle Throughout
The safety of our clients, staff and the community is extremely important to us, so we have implemented strict hygiene policies at all our properties. We welcome your enquiry and look forward to hearing from you.
RLA 284373
*Disclaimer: Neither the Agent nor the Vendor accept any liability for any error or omission in this advertisement. All information provided has been obtained from sources we believe to be accurate, however, we cannot guarantee the information is accurate and we accept no liability for any errors or omissions. Any prospective purchaser should not rely solely on 3rd party information providers to confirm the details of this property or land and are advised to enquire directly with the agent in order to review the certificate of title and local government details provided with the completed Form 1 vendor statement.
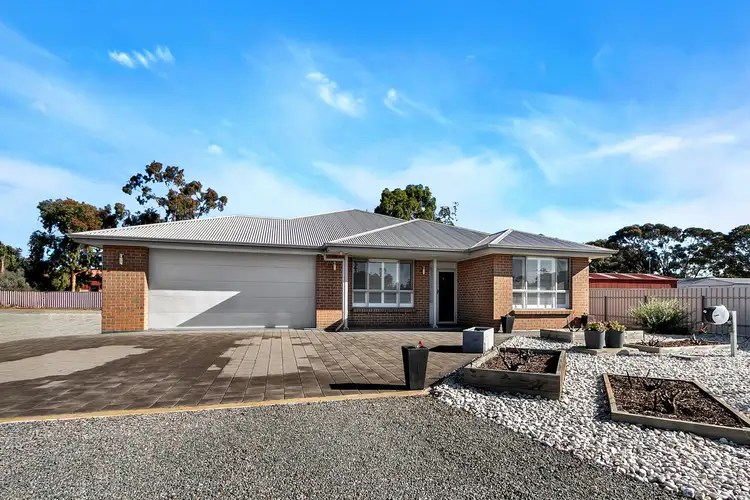
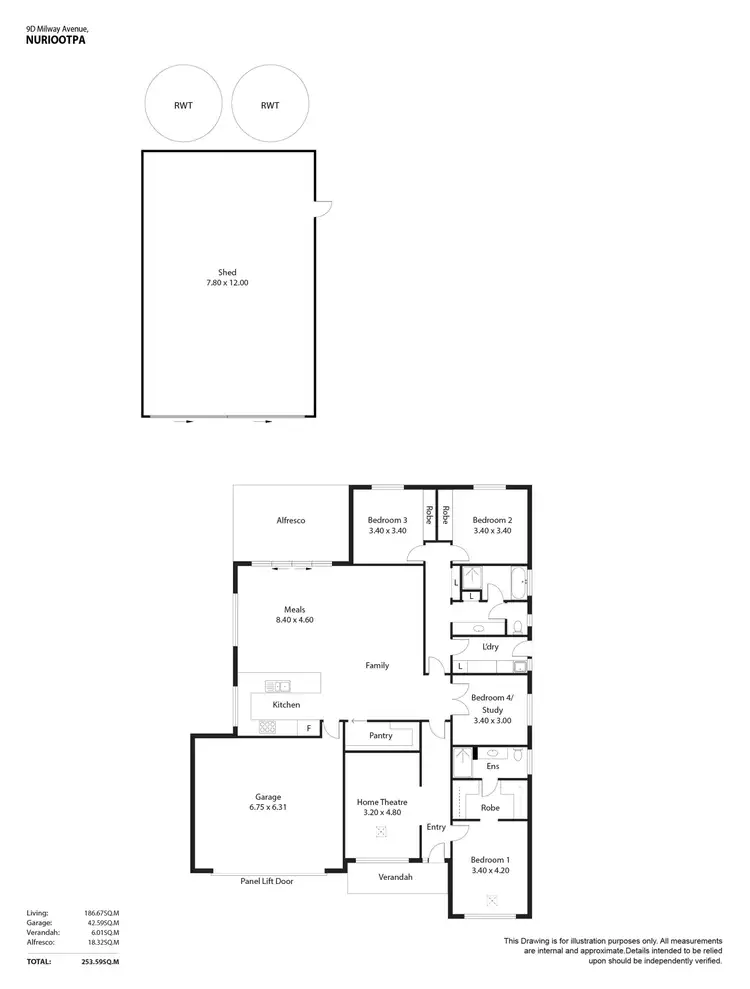
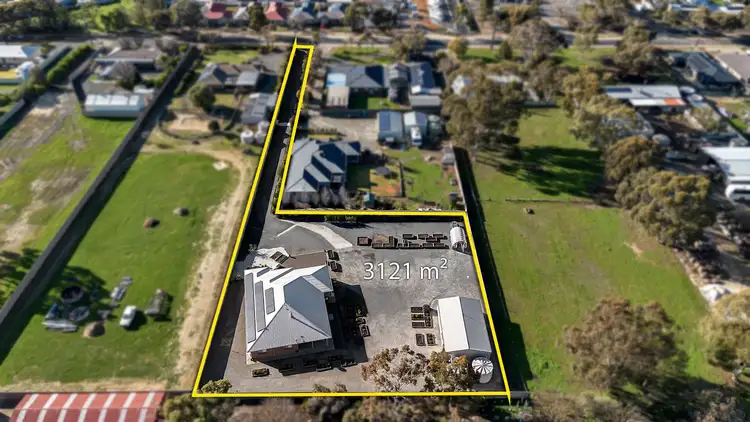
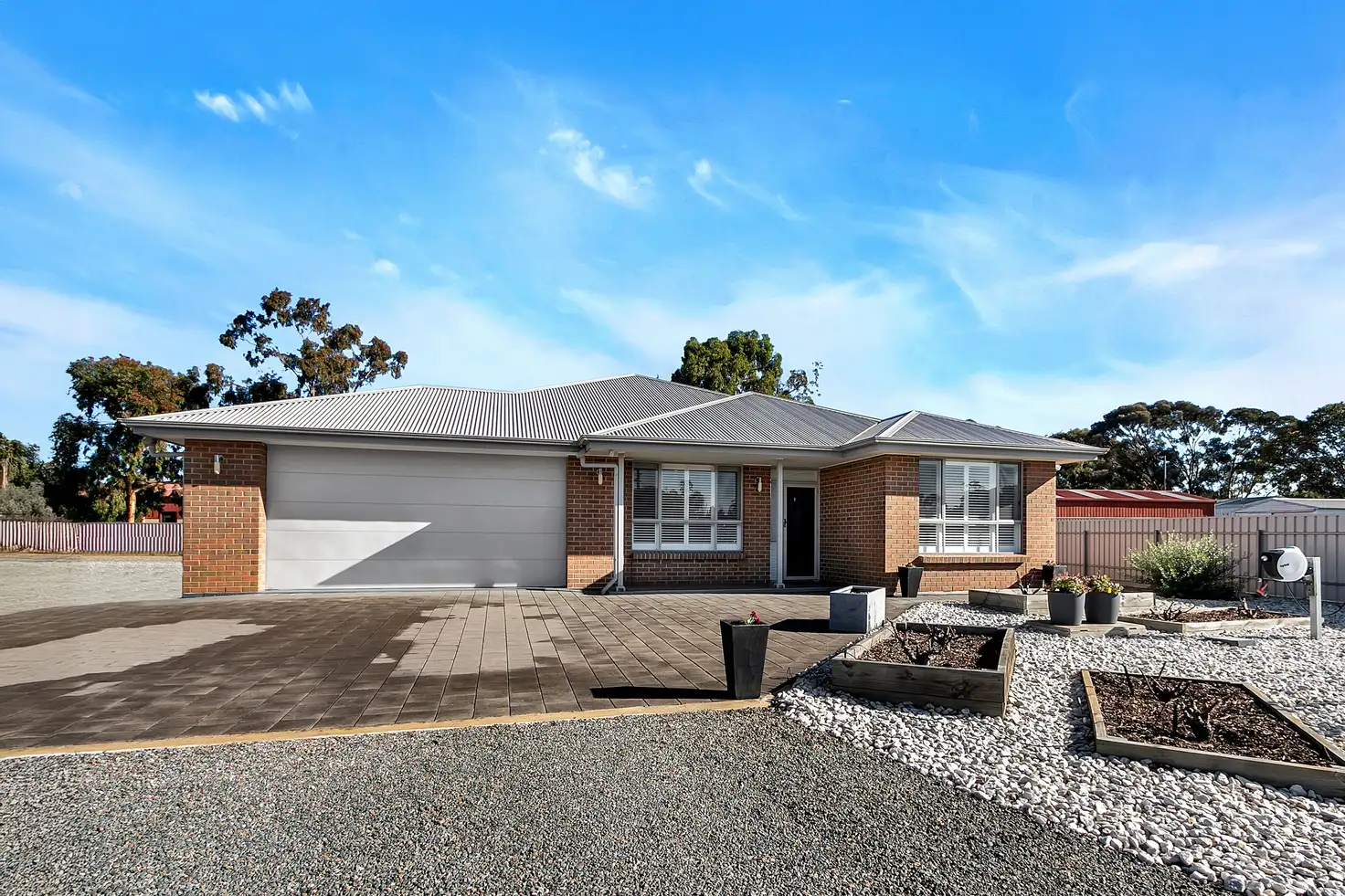



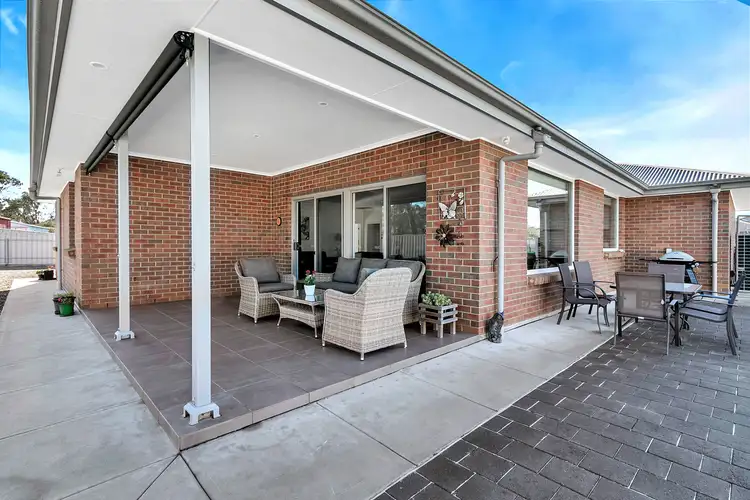
 View more
View more View more
View more View more
View more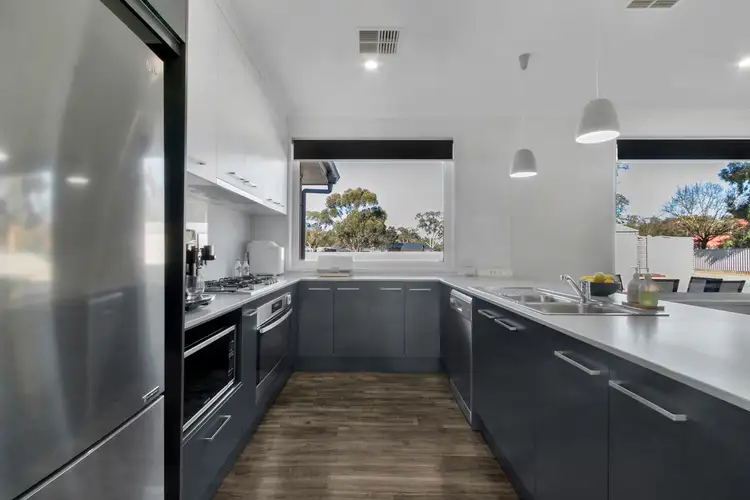 View more
View more
