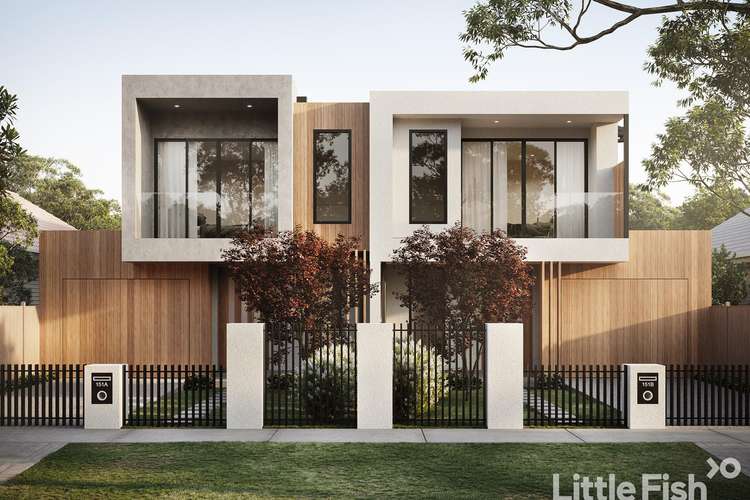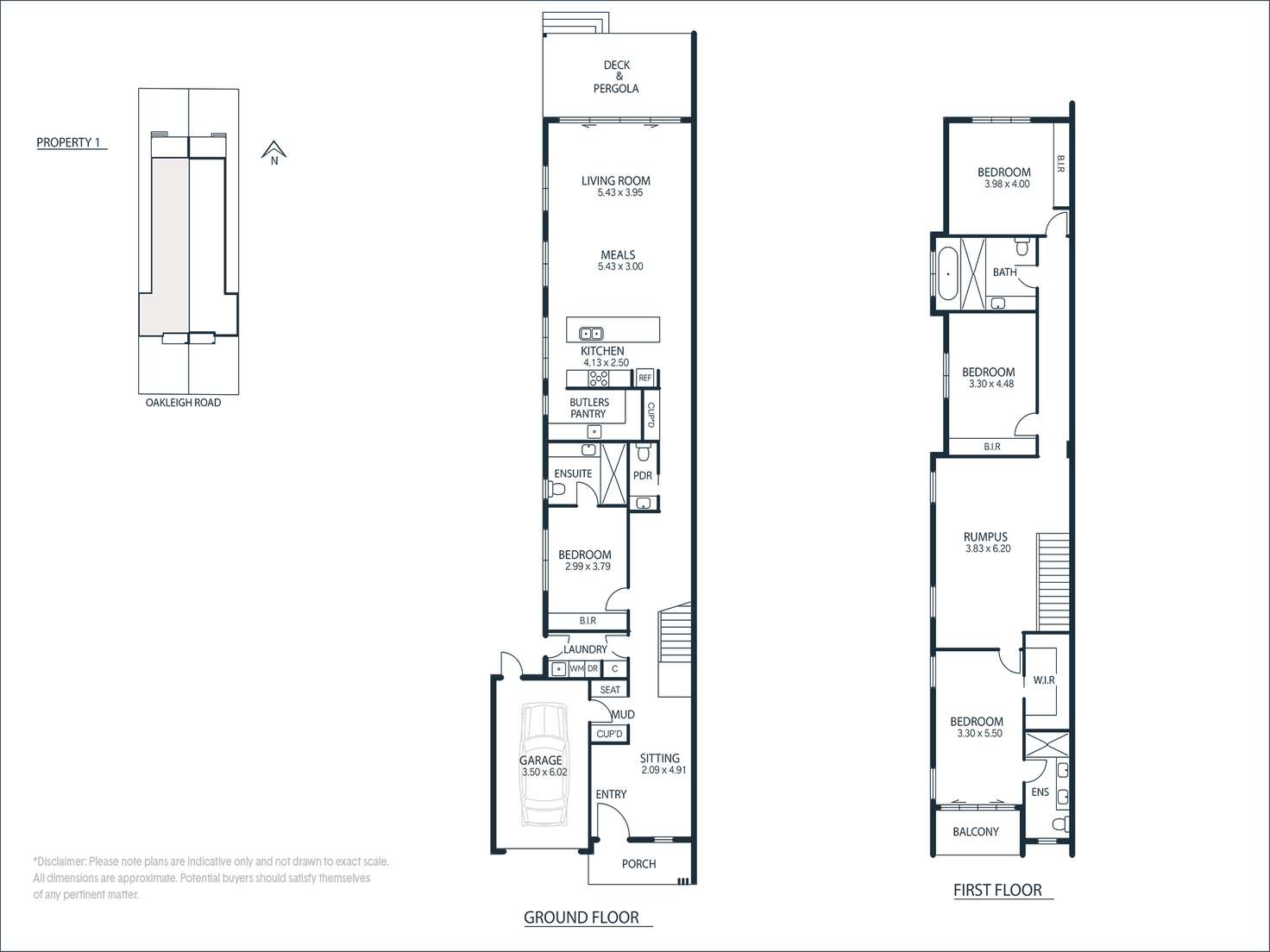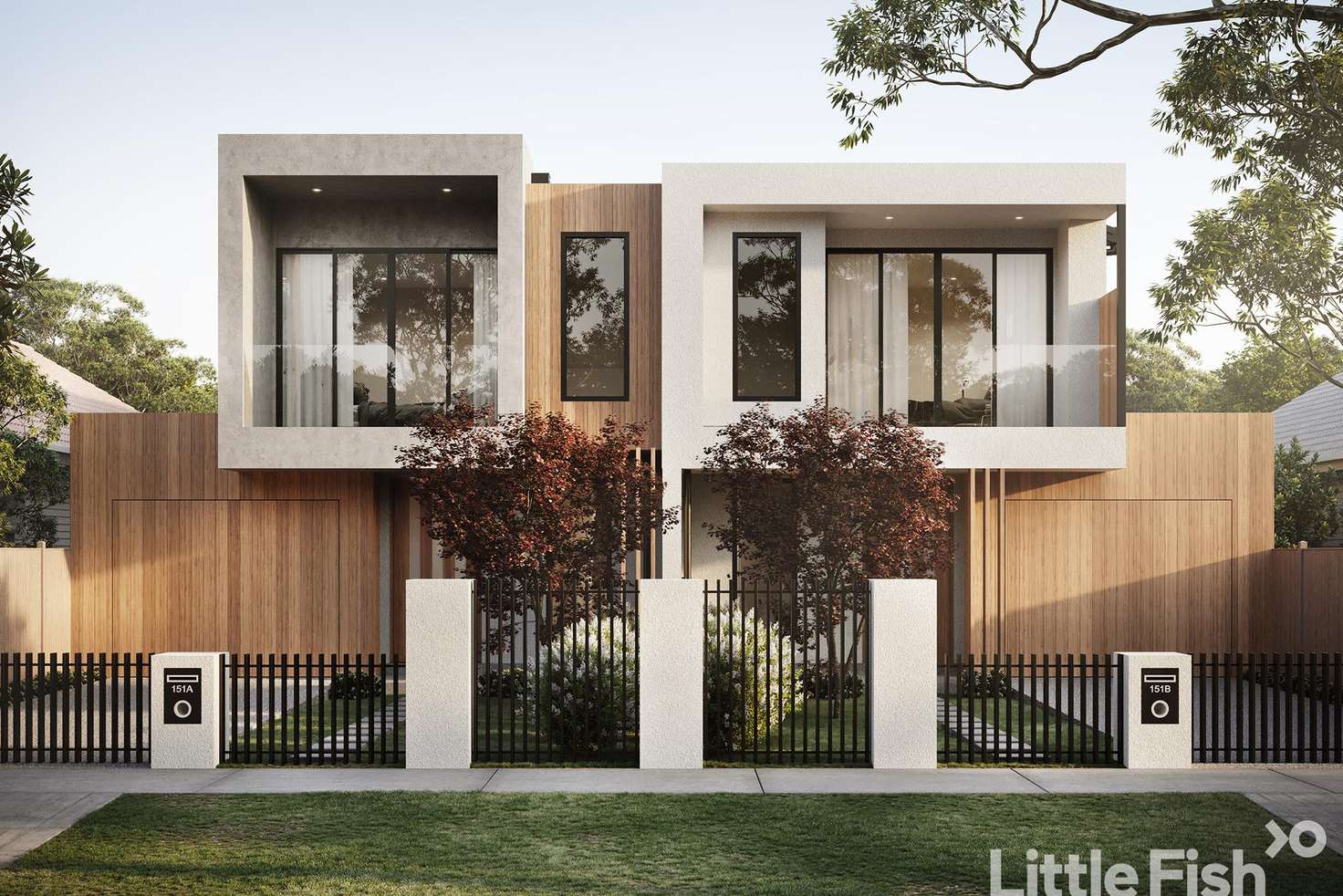Lockup stage $1,895,000 - $2,080,000
4 Bed • 3 Bath • 2 Car • 341m²
New






a & b/151 Oakleigh Road, Carnegie VIC 3163
Lockup stage $1,895,000 - $2,080,000
Home loan calculator
The monthly estimated repayment is calculated based on:
Listed display price: the price that the agent(s) want displayed on their listed property. If a range, the lowest value will be ultised
Suburb median listed price: the middle value of listed prices for all listings currently for sale in that same suburb
National median listed price: the middle value of listed prices for all listings currently for sale nationally
Note: The median price is just a guide and may not reflect the value of this property.
What's around Oakleigh Road
Other description
“Side by Side Dual Occupancy”
In conjuction with Ari Levin -Jellis Craig
The renowned architectural acumen of the Achieve Design Group and the unforgettable flair for interior fit out of the BuildHer Collective have been beautifully combined in the creation of these 2 brilliant new "off the plan" residences.
Spaces of significant scale and seductive style, perfectly attuned to contemporary needs, are complemented by a Carnegie address offering spectacular appeal opposite Packer Park. These are properties where location and luxury clearly bring out the best in each other.
Highly desirable, dual level 4 bedroom, 3 bathroom formats that intelligently include upstairs and downstairs accommodation feature the flexibility of 3 separate living zones. Inviting sitting rooms, light-filled north-facing living/dining domains and generous upstairs rumpus rooms or retreats will deliver refinement and relaxation to residences complemented by cool pergola entertaining.
Sunny, landscaped backdrops, secure garages and extra car parking ensure outdoor allure will establish a brilliant partnership with the indoor spaces, enhanced by every comfort. The impact is impressive, the effect is exceptional.
Interiors
Dimensions created by the BuildHer Collective with today - and tomorrow - in mind make enjoyment and entertainment easy. Effectively designed so that every family member has a zone of their own, these dynamic floor plans also brilliantly bring people together.
Calacatta quartz kitchens with butler's pantries will cater to every day and any occasion with ease. A downstairs bedroom with an ensuite highlights the intelligence of these homes, where 3 upstairs and 2 additional bathrooms will include majestic main suites with balconies.
Exteriors
Exceptional lines will not only instantly distinguish these properties but also provide each home with an individual street presence. The images, defined by the contrasting tones of natural timbers, quality renders and glass balustrades, will reflect an attention to detail that's evident throughout. Decked, open pergolas will offer ideal escapes overlooking north-facing rear gardens of landscaped appeal while the main bedrooms' balconies will add an elegant accompaniment.
Secure, internally accessed garages and the provision of extra car parking will ensure convenience matches the character of homes that will make a memorable contribution to an already attractive streetscape.
Form and Function, Style And Substance
A focus on meeting family needs today's way is apparent in the proportions of these stellar new homes, where the scale of the living areas and the size of the accommodation have been so evenly balanced. European Oak flooring defines downstairs spaces while quality wool carpets enhance bedrooms served by stone benchtops in the bathrooms and ensuites.
The kitchen's SMEG appliances include a 900mm Classic Thermoseal built-in oven and induction cooktop, complemented by Fisher & Paykel integrated dishwashers and perhaps best of all, the butler's pantries.
Location
Packer Park, one of Carnegie's 3 wonderful parks, delivers scenery, greenery and recreation options to the address of these 2 fabulous, fresh new residences. Zoning to Mackinnon Primary School and proximity to St Patrick's Primary School and Kilvington Grammar School lead the extensive list of family advantages in an area that puts great cafes and shopping precincts within easy reach.
Regularly featured among Melbourne's highest-ranking suburbs for lifestyle amenities, Carnegie, which was originally named Rosstown after the prominent turn of the 19th-century property developer William Ross, is renowned for its 'eat streets' including Koornang and Neerim Roads. Eclectic, vibrant, family-friendly yet just 12km from Melbourne's CBD, Carnegie's desirability as a destination is well established - and certain to endure.
For more information, please Ari Levin 0407412142. Thank you.
Disclaimer: The above information is accurate to the best of our knowledge; however, we advise that all interested parties make their own enquiries as we will not be held responsible for any variation that may apply to this information. All distances and measurements are approximated only.
Please see the link to the due diligence checklist https://www.consumer.vic.gov.au/duediligencechecklist
Property features
Balcony
Ensuites: 2
Floorboards
Remote Garage
Rumpus Room
Secure Parking
Toilets: 4
Water Tank
Other features
isANewConstructionLand details
Documents
What's around Oakleigh Road
Inspection times
 View more
View more View more
View more View more
View more View more
View more