Price Undisclosed
5 Bed • 2 Bath • 5 Car • 5665.59899136m²
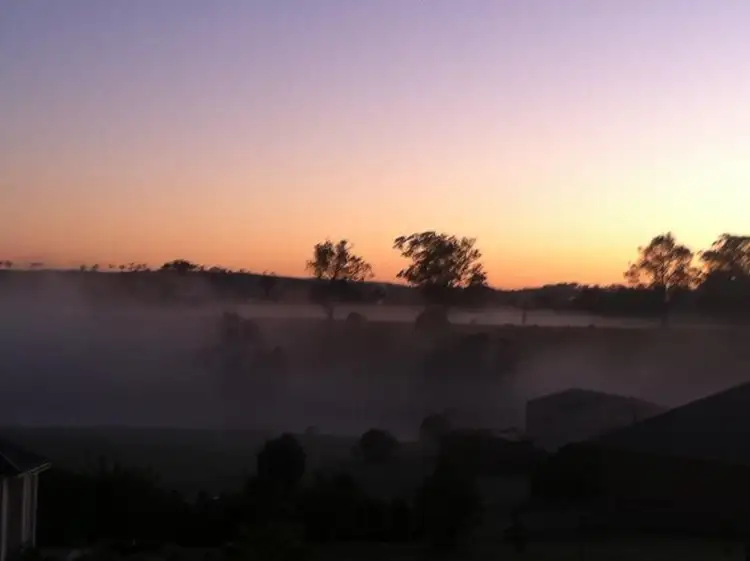
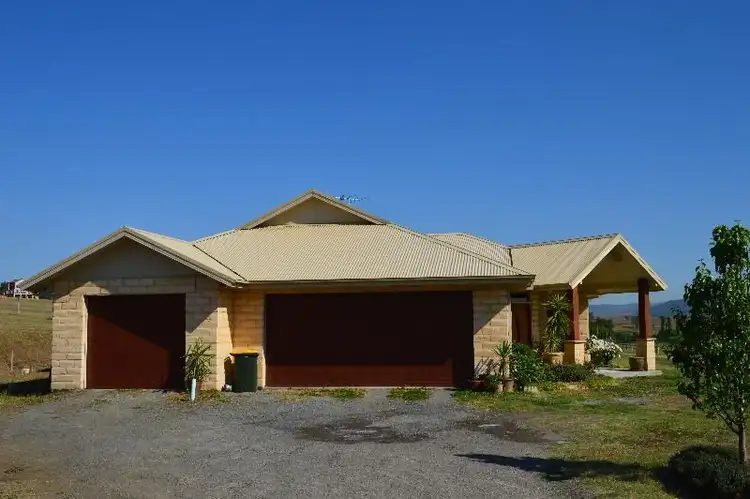
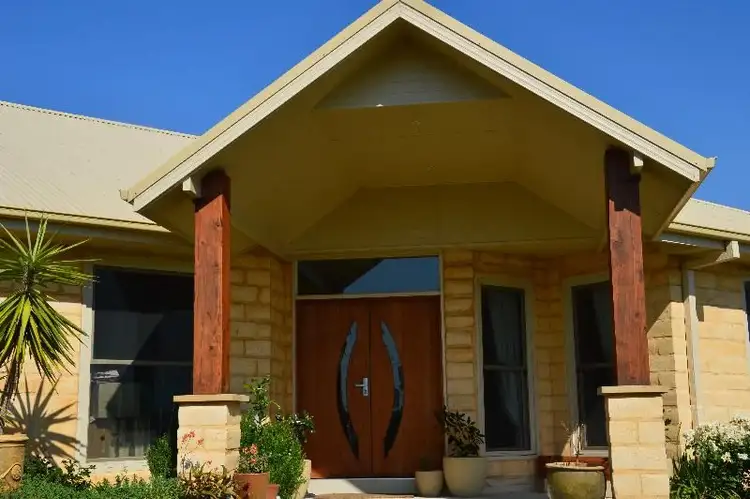
+8
Sold
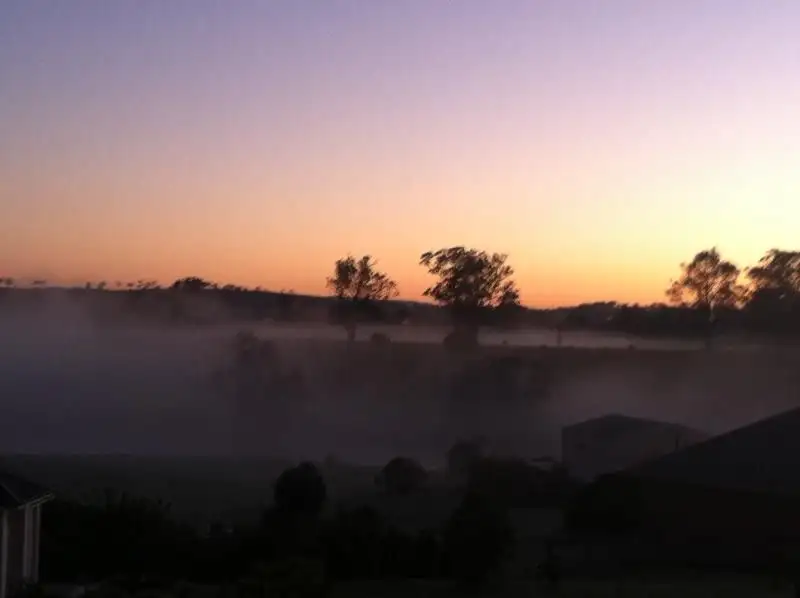


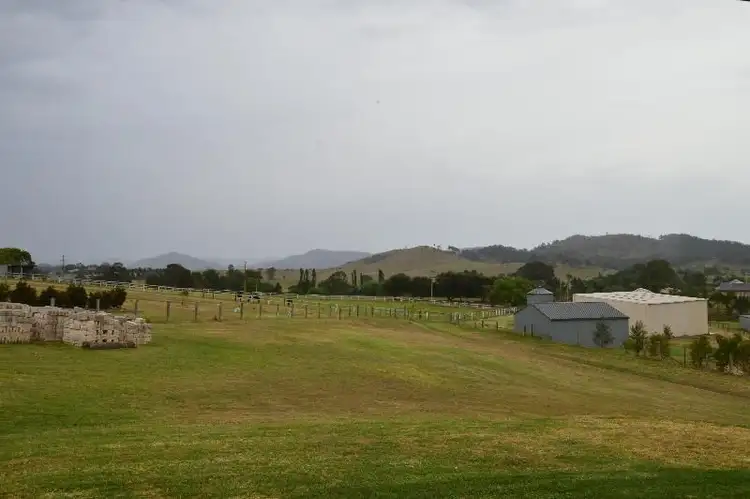
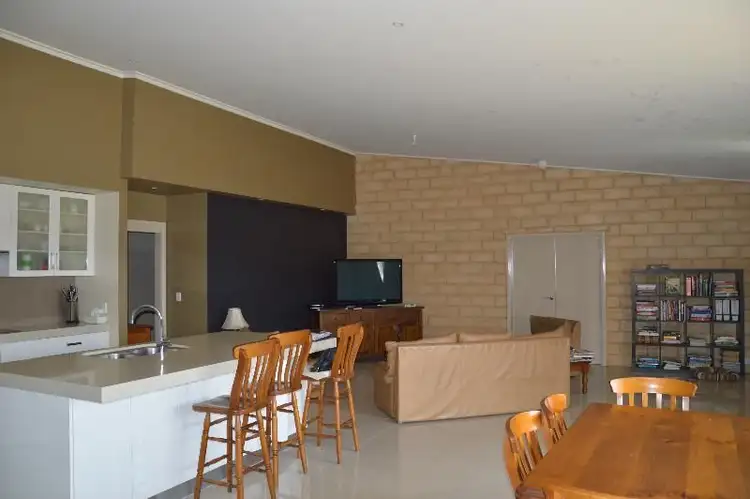
+6
Sold
Address available on request
Copy address
Price Undisclosed
- 5Bed
- 2Bath
- 5 Car
- 5665.59899136m²
Rural Property Sold on Thu 17 Jul, 2014
What's around Aberglasslyn
Get in touch with the agent to find out the address of this property
Rural Property description
“Great for families, great views, room to make it yours!”
Property features
Other features
polished timber floorsBuilding details
Area: 380m²
Land details
Area: 5665.59899136m²
What's around Aberglasslyn
Get in touch with the agent to find out the address of this property
 View more
View more View more
View more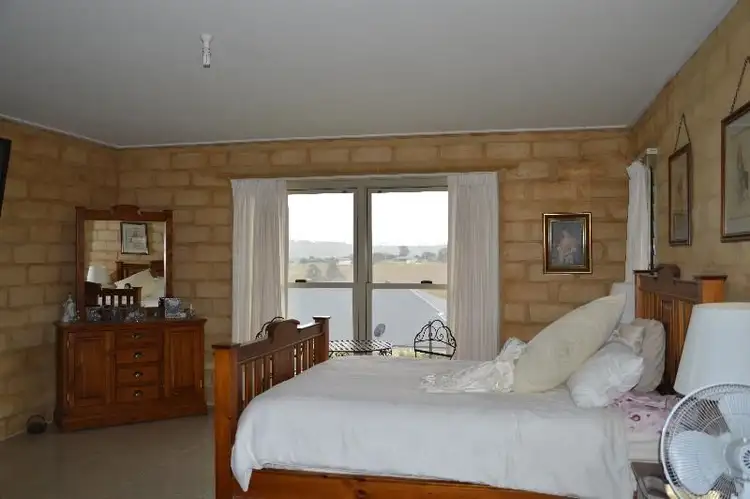 View more
View more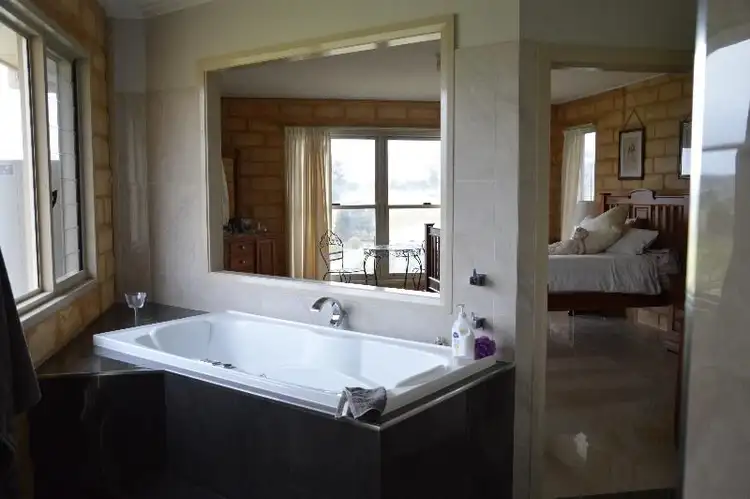 View more
View moreContact the real estate agent
Nearby schools in and around Aberglasslyn, NSW
Top reviews by locals of Aberglasslyn, NSW 2320
Discover what it's like to live in Aberglasslyn before you inspect or move.
Discussions in Aberglasslyn, NSW
Wondering what the latest hot topics are in Aberglasslyn, New South Wales?
Similar Rural Properties for sale in Aberglasslyn, NSW 2320
Properties for sale in nearby suburbs
Report Listing

