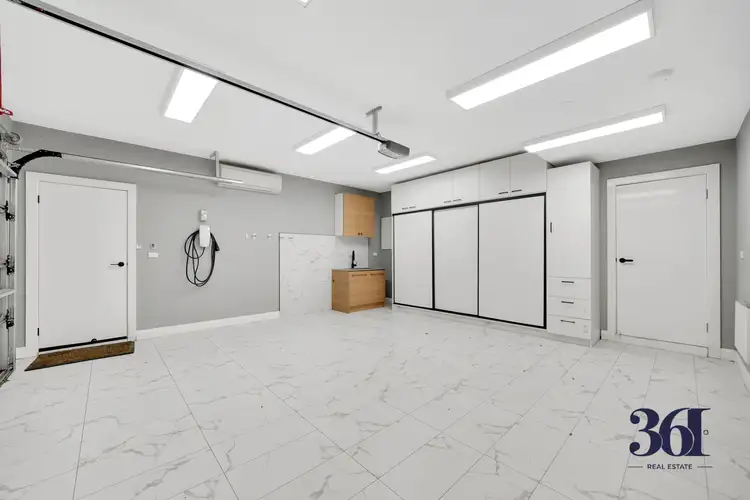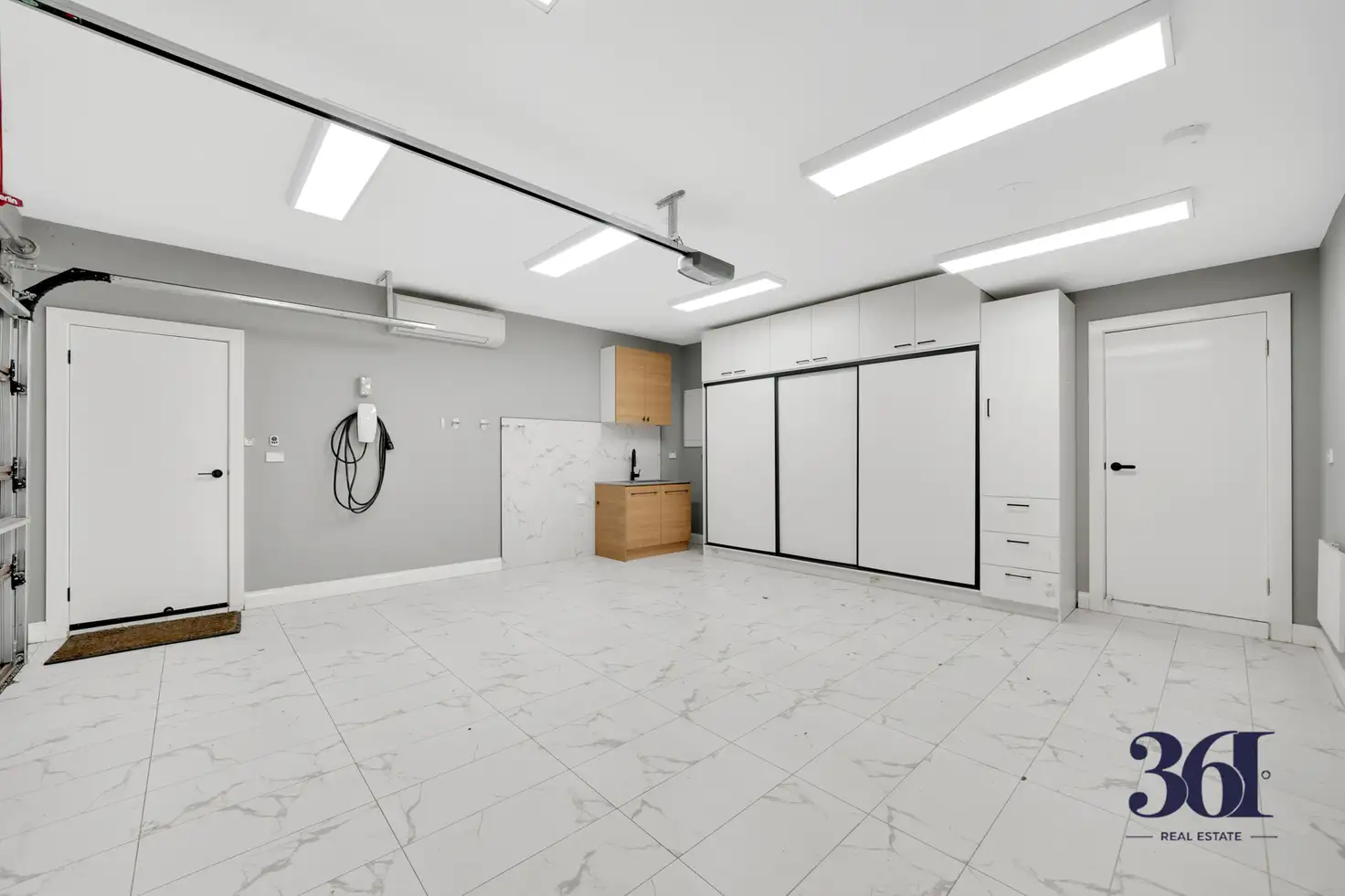“THE PALATIAL OF WOODLEA!!!”
361 REAL ESTATE PROUDLY PRESENTS!!!
Nestled in the highly sought-after Woodlea estate in Aintree, this magnificent residence epitomises luxurious living. The exceptional property features 5 Master Bedrooms with en-suites, 2 Kitchens, a downstairs Master Bedroom, 2 Voids, a Swimming Pool, an Office, and a Formal Lounge.
The home is designed to impress with top-of-the-line appliances, two laundry facilities, and a spacious garage with ample storage. Step outside to your private oasis, featuring a heated, self-cleaning pool with jets, surrounded by exquisite landscaping with palms and plants.
Additional highlights include high-quality sound surround, glass voids overlooking a hanging garden, commercial-grade heating and cooling systems, gas fireplaces with stone feature walls, imported European wallpapers, and luxury kitchen finishes with 2-PAC cabinetry and stone benchtops.
With premium finishes throughout, including double-glazed windows, zoned in-built speakers, and a resort-style alfresco with a fireplace, this home offers the perfect blend of comfort, style, and functionality.
KEY FEATURES:
Premium Rustic facade
Wide Entrance with upgraded sensor Door
High Ceilings Throughout
Multiple living areas
Imported wallpapers throughout
Formal Lounge with fireplace
Separate Office/Study
2 Large Voids
2 Kitchens with 900mm Stainless Steel Appliances
100mm stone benchtops & 2-Pac cabinetry in kitchen
Zoned Refrigerated Cooling & Heating
Separate Cloak room & Powder room downstairs
Walk-in robes with cabinets in all bedrooms
Double-glazed windows throughout
2 Laundries (Linen & Clothing)
Zoned Inbuilt Speakers
Resort-style Alfresco with fireplace
Gym area overlooking the poolside
Heated swimming pool with jets & self-cleaning
Low-maintenance front & backyard
Decking at the front
Walk-in Pantry
CCTV Cameras & Upgraded Solar System
📞 Act fast! Contact us today to schedule your viewing and make this dream home yours.
DISCLAIMER: All stated dimensions are approximate only. Particulars given are for general information only and do not constitute any representation on the part of the vendor or agent. Landscaping pictures are for illustration purposes only .
Please see the below link for an up-to-date copy of the Due Diligence Check List: http://www.consumer.vic.gov

Air Conditioning

Alarm System

Built-in Robes

Ensuites: 1

Intercom

Living Areas: 4

Study

Toilets: 6
3 Phase Power, Area Views, Carpeted, Close to Schools, Close to Shops, Close to Transport, Creative
Statement of Information:
View





