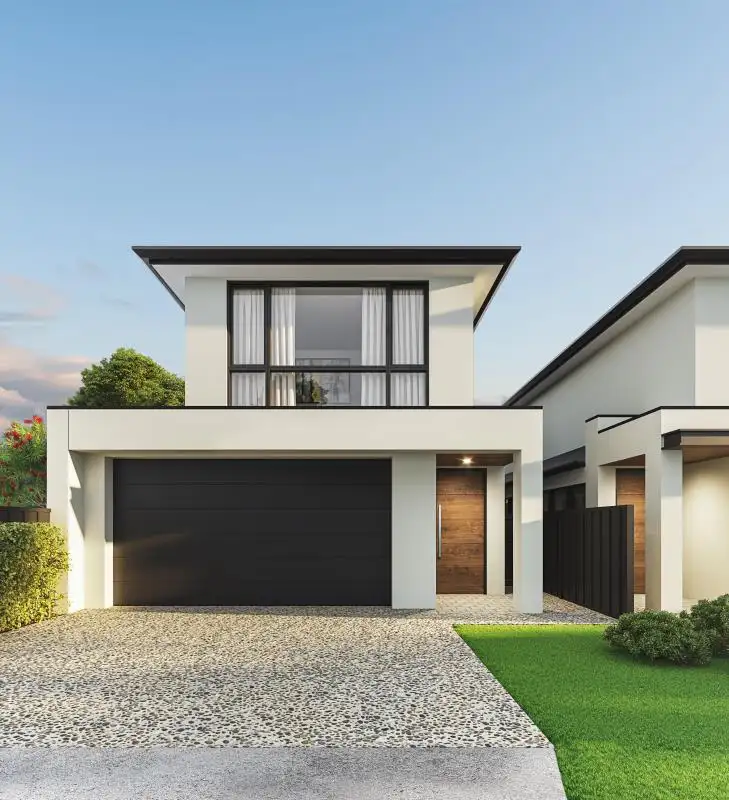Accommodation
House and land packages with full inclusions valued at $699,000
Save $25,000 with the new Home Builder's grant in addition to a $15,000 special developer incentive
UP TO $40,000 in savings* (terms and conditions apply)
Substantial stamp duty savings of $14,030 given that the building component is stamp duty free.
Accommodation
These carefully planned townhouses are the best the market can offer as a house and land package in a tightly held suburb like Rostrevor. There are two homes on offer, and each comprises of four bedrooms (2 of which are master suites), Open plan living area, kitchen, study area and much more.
Towards the rear of the home, sits the Masterchef worth L-shaped Island kitchen, complete with Stone counters, soft close draws and a full range of Smeg appliances including gas stove, oven and dishwasher. Beyond the kitchen is a large, flexible living area which you can divide as dining and lounge wherever you like - the space is yours!
It is not every day that an opportunity to secure a property with not one, but two master suites come along - but today could be that day! Master Suite #1 is on ground level and features wall-to-wall built in robes as well an enormous ensuite; featuring a free standing bath and sizeable shower. Master Suite #2 comes filled with natural light and is connected to a generous walk-in-wardrobe and ensuite. The two additional bedrooms are still sized generously and also feature wall-to-wall built in robes. Occupants of these two bedrooms can capitalise on the dedicated home office/study space are also serviced by the main bathroom upstairs.
The properties have been designed with executive but low maintenance lifestyle in mind. With that being said, there will be around 100sqm sized backyard which can be landscaped as you desire.
** $15,000 special developer incentive, combined with the $25,000 Government Grants for Home Builders = a potential saving of $40,000!
Stand out Features:
High quality Smeg kitchen appliances
Stone counter tops in the kitchen
Torrens Titled Allotments
Frontage: 7.8m approx.
Block size: 331m2 approx.
Building area size: 226.43m2 approx.
2.7metre high ceilings for, 2.4 metre doors.
Soft close kitchen draws.
Modern look Laminate Timber Flooring and quality carpets throughout.
Two master bedrooms each fully equipped with enormous robes and ensuites.
Secure garaging for two cars.
Energy saving low voltage LED Downlights.
Top Brand for Zoned and ducted reverse cycle air conditioning (Daikin Brand - 12.5KW).
Robes (built-in or walk-in) in all bedrooms.
High flow, instant gas hot water system.
Lifestyle
One of the best suburbs in Adelaide's East with the ultimate lifestyle opportunities of fantastic shopping nearby at Romeo's Foodland and Newton Village, great eateries scattered throughout the suburb as well as being just a short drive to Black Hill Conversation Park, Morialta Conservation Park and Morialta Falls. Being in Adelaide's fine eastern suburbs also comes with the convenience of being within walking distance to some of SA's most prestigious schools including Rostrevor College, Norwood Morialta, Stradbroke and East Torrens Primary Schools.
*Disclaimer: Neither the Agent nor the Vendor accept any liability for any error or omission in this advertisement.
Any prospective purchaser should not rely solely on 3rd party information providers to confirm the details of this property or land and are advised to enquire directly with the agent in order to review the certificate of title and local government details provided with the completed Form 1 vendor.








 View more
View more View more
View more View more
View more View more
View more
