$981,000 GET IN QUICK!
2 Bed • 3 Bath • 1 Car
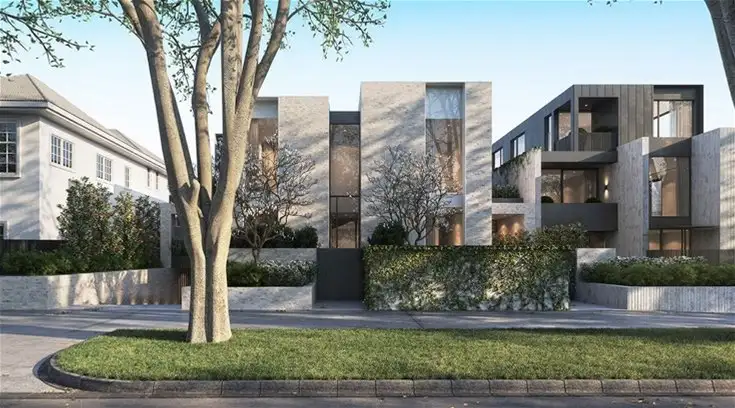

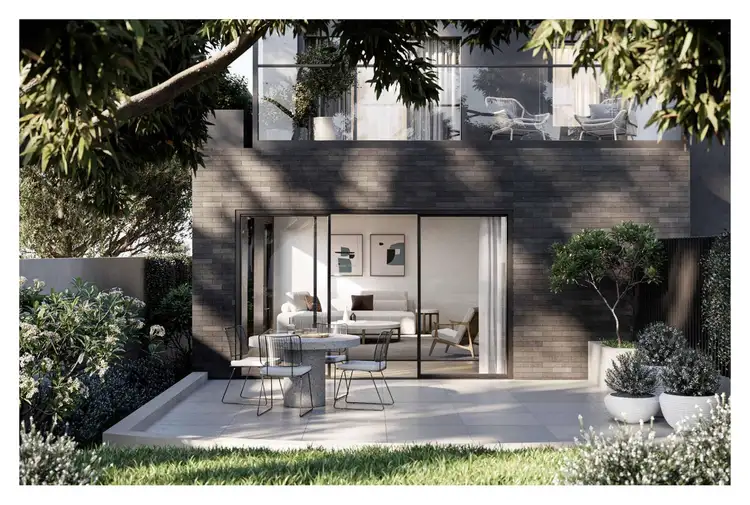
+2
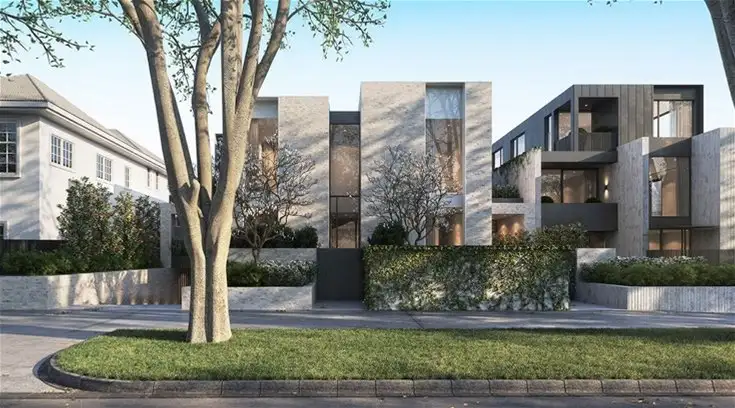


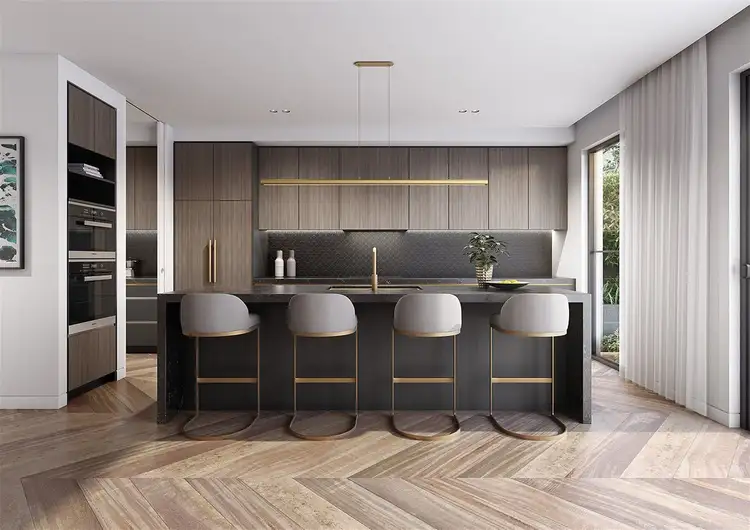
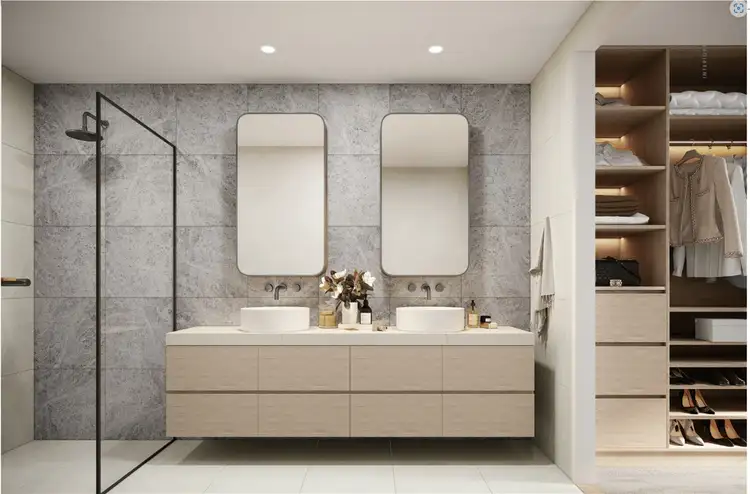
Address available on request
Copy address
$981,000 GET IN QUICK!
What's around Alphington
Get in touch with the agent to find out the address of this property
Townhouse description
“Stunning townhomes with a private rooftop entertainment area!! Finishing June 2023!!! Get in quick before they are gone! Luxury and quality rolled into one!”
Property features
Documents
Statement of Information: View
What's around Alphington
Get in touch with the agent to find out the address of this property
Inspection times
Contact the agent
To request an inspection
 View more
View more View more
View moreContact the real estate agent

Matthew Gordon
Oxbridge - National
0Not yet rated
Send an enquiry
, Address available on request
Nearby schools in and around Alphington, VIC
Top reviews by locals of Alphington, VIC 3078
Discover what it's like to live in Alphington before you inspect or move.
Discussions in Alphington, VIC
Wondering what the latest hot topics are in Alphington, Victoria?
Similar Townhouses for sale in Alphington, VIC 3078
Properties for sale in nearby suburbs
Report Listing
