“Superb Family Home With External Home Office”
Set on a 1801 square metre allotment this quality 2006 built 4 bedroom home has all you could want to relax in comfort inside and out. On top of that there's a well set up home office and workshop/storage shed to run your business from home.
The home starts to impress from your arrival at the kerb with neatly tended front garden in front of the bay windowed fa?ade. There is a veranda under the main roof to provide a covered approach to the front door, as well as twin remote roller doors to the double garage.
To the right of the entry hall the carpeted formal lounge provides the intimate location to greet you visitors.
Beyond the entry the quality tiling flows through to a spacious open plan kitchen meals and family room.
The chefs kitchen comes fully equipped with huge walk in pantry, 900mm mains gas cook top, range hood, under bench oven and dish washer.
Enjoy the warmth and ambience that only a real fire can provide as the family gathers around the combustion heater in the family room.
The massive 5 x 5.5m rumpus room is the perfect spot for your pool table.
The master bedroom enjoys the convenience of an en suite and a large walk in robe. A bay window looks out on the delightful front garden.
The other 3 spacious bedrooms have built in robes.
A study adjacent to the kitchen would be a great quiet spot for the kids to do home work or shut them away with noisy computer games.
Ducted reverse cycle air conditioning ensures you stay cool in summer and warm in winter.
The double garage has direct access to the home as well as a rear roller door to the verandas.
Enormous verandas extend al the way down one side and right across the rear of the home. Perfect for outdoor entertaining on a grand scale.
The kids can stay cool in summer in the fenced above ground pool.
A third driveway provides access for boats, vans or the tradies trailer.
This also leads to a large colourbond shed that incorporates a two room office as well as toilet facilities.
3 rain water tanks with a total capacity of 13,000 gallons collect run off from the massive roof area to keep the water bills low. Gardens are also watered by an underground system fed by the modern eco friendly septic system.
The proud owners of this substantial property have asked for inspection by appointment only. So don't be shy. Call today to make your appointment before you miss this outstanding opportunity.

Air Conditioning

Toilets: 2
Built-In Wardrobes,Close to Schools,Close to Shops,Garden,Secure Parking,Formal Lounge,Study, Pool
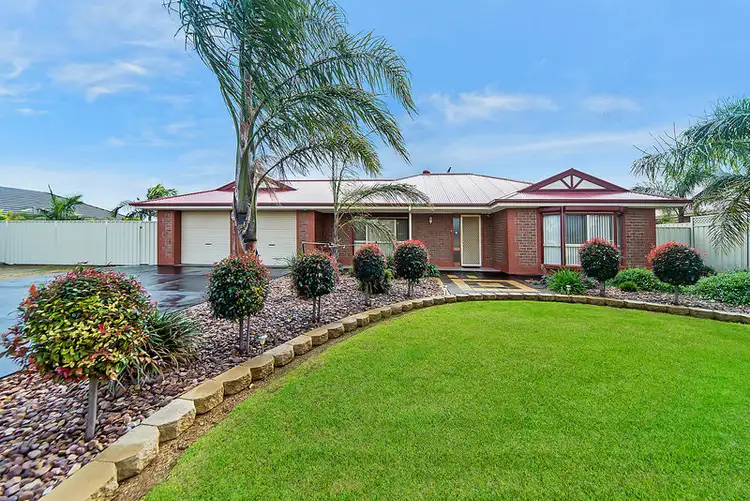
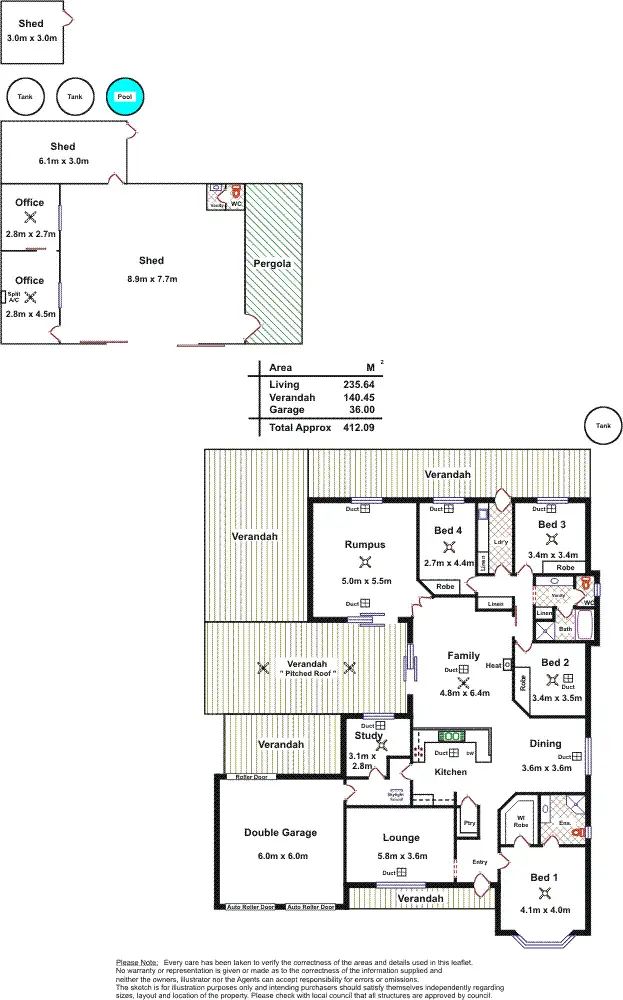
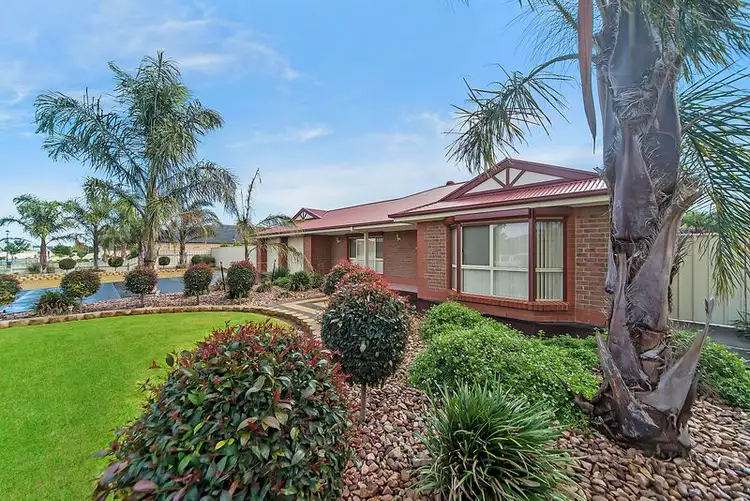
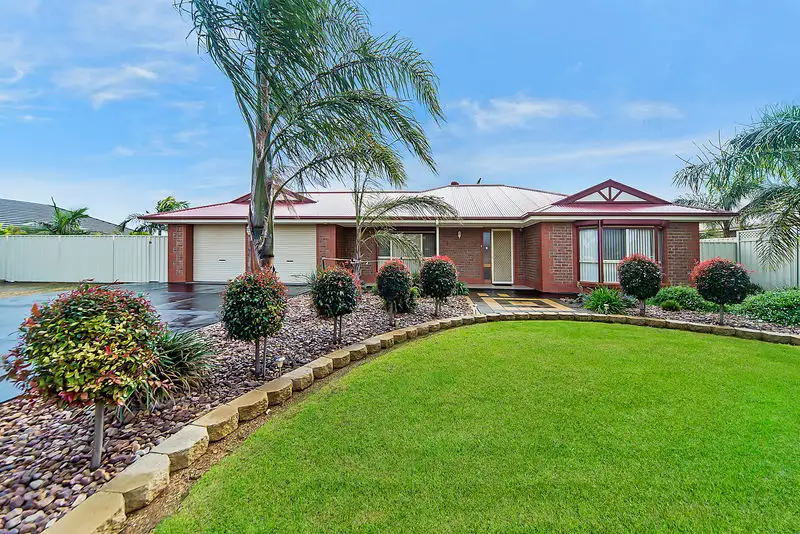


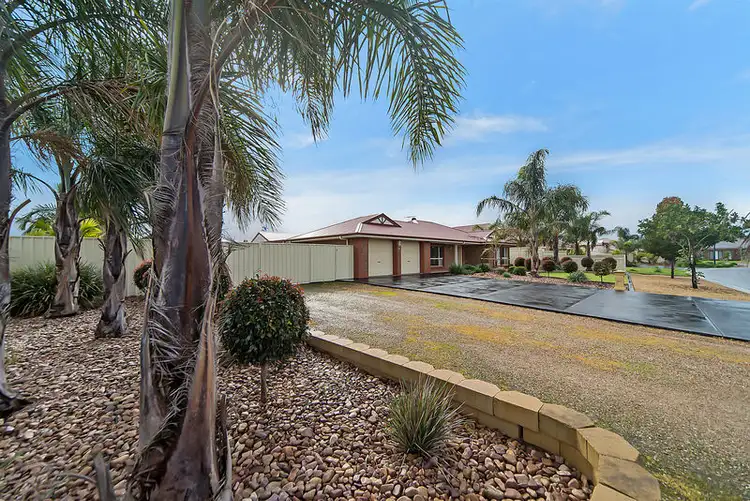
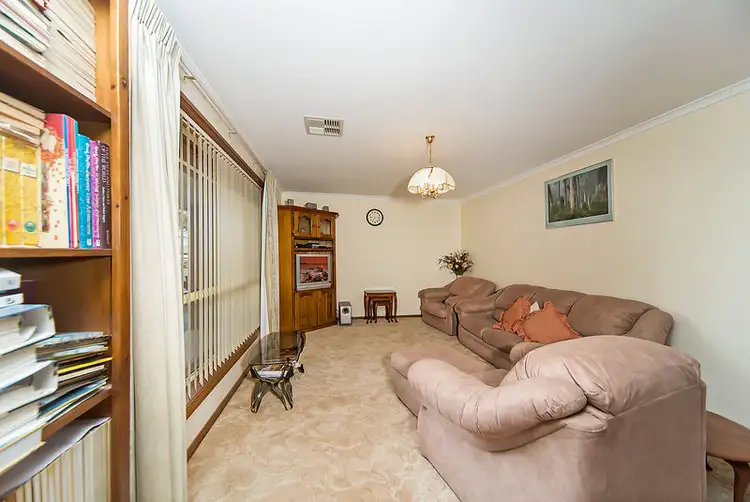
 View more
View more View more
View more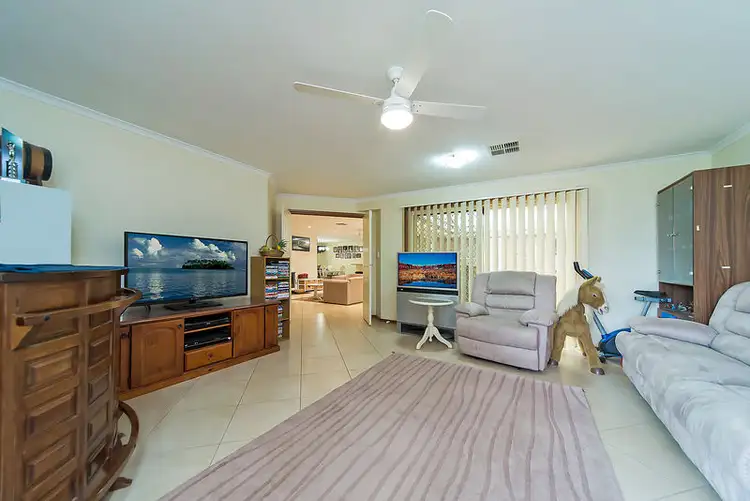 View more
View more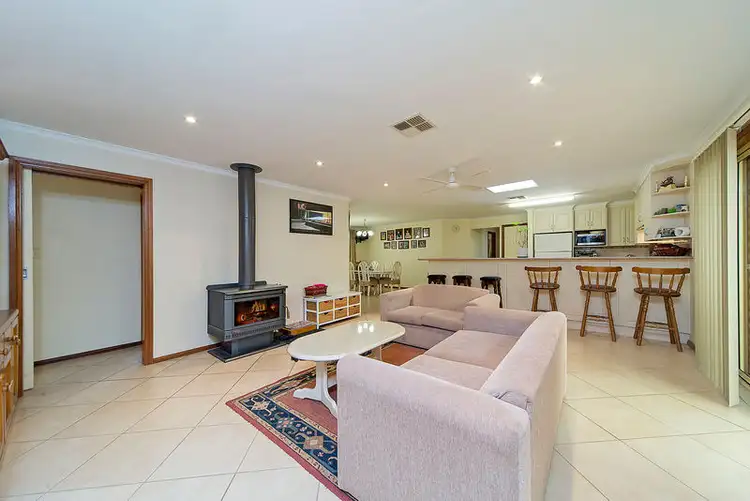 View more
View more
