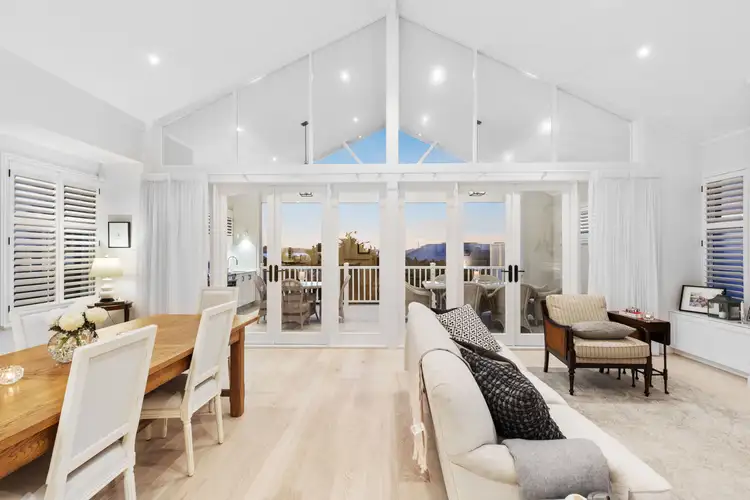True luxury isn't loud. It's thoughtful, tactile, and built to be felt more than seen. This Applecross residence is that kind of home. A Hamptons-inspired family residence that trades ego for elegance and delivers poise and refinement from start to finish.
Built in 2022 by Oswald Homes, a name synonymous with craftsmanship and quiet excellence, this four-bedroom, three-and-a-half-bathroom home is grounded in quality. The footprint is deliberate, the layout intuitive. Materials have been chosen not for trend, but for texture, longevity, and grace. There's a clear respect for the hands that built it; and for the lives it's built to hold.
The design is gently reversed; with the main living area and primary bedroom suite placed on the upper level to capture its river outlook. Here, a masterful raked ceiling draws the line of sight out beyond its al fresco area to the water beyond. At the centre of it all is a kitchen that quietly anchors the home: oversized stone benches, a full butler's pantry, storage in all the right places. It's the kind of space that can host a crowd without ever feeling crowded. The open plan living, dining and kitchen come together in a zone that's elevated in every sense of the word. Where ceiling heights soar, timber floors add warmth and superb marble finishes complete its bespoke cabinetry.
And then there's the master suite - private, peaceful, and set just off the main living area. Wake up to soft morning light, take a quiet moment before the day begins, and enjoy the kind of ensuite and walk-in robe that are more five-star hotel suite than suburban bedroom. It's refined, but also deeply practical.
Downstairs, the mood shifts slightly - three additional bedrooms, a secondary living space, and direct access to the poolside alfresco. It's a layout that gives everyone their own space but still brings the home together when it matters. Ideal for guests, teens, or multigenerational living. No compromises required.
The outdoor space continues the theme: a covered entertaining zone with built-in barbecue, overhead fans, and established greenery that provides privacy without enclosure. It's made for long weekends, last-minute dinner parties, or nothing at all. Just peace, and the sounds of river life nearby.
And the location? Quiet, elite, and right where you want to be. A short walk to the river. Excellent schools within easy reach. The kind of Applecross pocket that rarely changes hands.
This is a home that doesn't overpromise; it simply gives you the space to live, beautifully.
At a glance:
Built in 2022 by Oswald Homes, one of Perth's leading luxury builders
Hamptons-inspired architecture with timeless, elevated design
Four bedrooms, three-and-a-half bathrooms, plus dedicated home office
Central two-turn stairway is finished with meticulous timber treads, balustrading and handrails. A suspended walkway provides access to the master bedroom to the front of the home but also cleverly floods beautiful ambient light deep into the hallway below
The primary living zone is upstairs and enjoys a river outlook. The master bedroom, also upstairs, has been finished with a gorgeous, raked ceiling and is dominated by beautiful solid timber windows and a generous walk in dressing room
Bathrooms are superbly finished with deluxe tiling, double vanities, crisp white cabinetry and stone finishes. The master ensuite and main family bathroom enjoy impressive freestanding bathtubs
Stunning kitchen with a statement Ilve Majestic freestanding commercial grade oven, Chambord farmhouse style double sink, integrated dishwasher, wine fridge and large island bench. Beautifully finished scullery adds capability and finesse to the impressive kitchen
Downstairs guest suite with walk in robe and ensuite bathroom
Stunning oak floors, full height solid timber doors, frames and premium finishes throughout
Ducted and zoned reverse cycle air conditioning
Downstairs living area has an integrated kitchenette, fridge and opens to the covered alfresco and private pool
Double garage with large extra storage area
Fully landscaped gardens to the front and rear with flagstone pavers and shared bore reticulation
AV Intercom to the delightful arbored front gate
Smart wired for app-controlled security, cameras and gate access
Wine cellar
Remote control gas fireplace
Plantation shutters throughout
Fllorplan allows for an elevator (currently used as storage)
Multiple linen, coat and storage options
Positioned in one of Applecross' most exclusive riverside pockets, this walk-in, top-tier family home with genuine architectural merit offers an exciting future for those seeking luxury without pretense. To discover more about this beautiful residence, contact Vivien Yap on 0433 258 818 or Adrian Loh on 0411 019 185.
Rates & Local Information:
Water Rates: $2,516.76 (2023/24)
City of Melville Council Rates: $4,941.79 (2024/25)
Zoning: R12.5
Primary School Catchment: Applecross Primary School
Secondary School Catchments: Applecross Senior High School
DISCLAIMER: This information is provided for general information purposes only and is based on information provided by third parties including the Seller and relevant local authorities and may be subject to change. No warranty or representation is made as to its accuracy and interested parties should place no reliance on it and should make their own independent enquiries.








 View more
View more View more
View more View more
View more View more
View more
