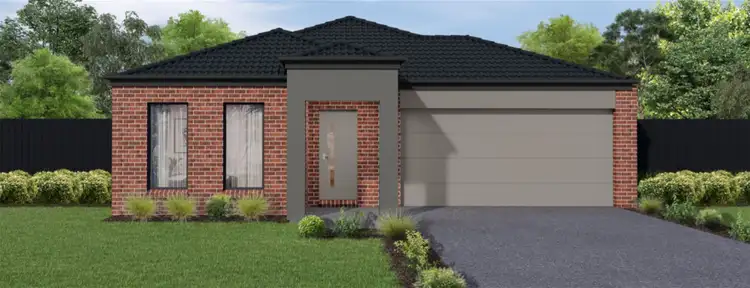Luxury Family Haven - Warralily Estate, Armstrong Creek (Geelong)
11748 Rutherford Grove | 7-Star Energy Rated | Five Bedrooms of Uncompromised Elegance
Total Price: $809,400
Land Size: 400 m (Approx.)
Home Size: 206 m (Approx.)
Bedrooms: 5 Bathrooms: 5 Garage: Double
A Grand Statement of Style, Space & Sophistication
Introducing a residence that redefines modern luxury - a five-bedroom, five-bathroom masterpiece located in the prestigious Warralily Estate of Armstrong Creek.
This is more than just a family home - it's a celebration of craftsmanship, comfort and contemporary design.
Every space is thoughtfully curated to inspire connection, enhance convenience and deliver a lifestyle that's both elegant and enduring.
Built with a 7-Star Energy Rating, this home combines aesthetic brilliance with sustainable intelligence - where beauty meets performance.
Interior Features - Luxury in Every Detail
Gourmet kitchen with 40 mm stone benchtops, waterfall edge & soft-close cabinetry
900 mm stainless-steel European appliances including oven, cooktop, rangehood & dishwasher
Butler's pantry / secondary prep area with open shelving and storage
Expansive open-plan living and dining areas with seamless indoor-outdoor flow
Five luxurious bedrooms, each with private ensuite bathrooms and built-in or walk-in robes
Grand master suite featuring walk-in robe, dual vanities, full-height tiling and designer fixtures
Fifth bedroom (guest suite) located downstairs - perfect for multi-generational living
Upstairs retreat / family lounge for added privacy and flexibility
Hybrid timber flooring to living areas and plush carpeting to bedrooms
High ceilings (2590 mm) enhancing light, volume and air circulation
LED downlights throughout with designer pendant lighting in the kitchen
Ducted heating & split-system cooling for year-round comfort
Double-glazed windows and full insulation ensuring quiet, energy-efficient living
7-Star Energy Design - sustainable, eco-friendly and future-ready
Outdoor Inclusions - Designed for Entertaining & Relaxation
Architectural facade with high-contrast render and designer cladding
Colorbond roof and remote-controlled double garage with internal access
Exposed aggregate driveway and landscaped entry path
Covered alfresco area under the main roofline, ideal for outdoor dining and entertaining
Fully landscaped front and rear gardens with turf, plants and decorative edging
Boundary fencing and side gate access for privacy and security
Letterbox, clothesline and TV antenna included
Rainwater tank connected to toilets and garden taps
NBN-ready for high-speed internet connectivity
Exterior LED lighting and water-saving tapware throughout
Location & Lifestyle - Warralily Estate, Armstrong Creek (Geelong)
Perfectly positioned between Geelong City and the Surf Coast, Warralily Estate offers a lifestyle that's equal parts convenience and coastal charm.
Enjoy access to parks, schools, shops and beaches - all within a vibrant and growing community designed for families and professionals alike.
Easy access to train stations and the Geelong Ring Road.
Whether it's morning coffee by the coast or weekends spent entertaining friends, this is a home that elevates every moment.
Package Summary
Feature Details
Estate Warralily Estate, Armstrong Creek (Geelong)
Address 11748 Rutherford Grove, Armstrong Creek
Price $809,400 (Full Turnkey Package)
Land Size 400 m (Approx.)
Build Size 206 m (Approx.)
Bedrooms 5
Bathrooms 5
Garage Double Lock-Up Garage
Energy Rating 7-Star Nationwide House Energy Rating
The Perfect Fusion of Design, Luxury & Sustainability
This residence is a showcase of thoughtful architecture and timeless style - from the master suite to the gourmet kitchen, from the alfresco to the upstairs retreat.
Designed for larger families or those who love to entertain, it embodies balance, functionality and elegance in every sense.
This is not just a home - it's a lifestyle statement in the heart of Armstrong Creek.
⚠ Disclaimer
All information, images and descriptions are for marketing and illustrative purposes only and may be subject to change without notice.
The builder and developer reserve the right to alter materials, designs and inclusions to equal or higher standards.
Final pricing, layout and inclusions may vary depending on site conditions, council requirements and developer guidelines.
Prospective purchasers are advised to verify all details independently prior to purchase.








 View more
View more View more
View more View more
View more View more
View more
