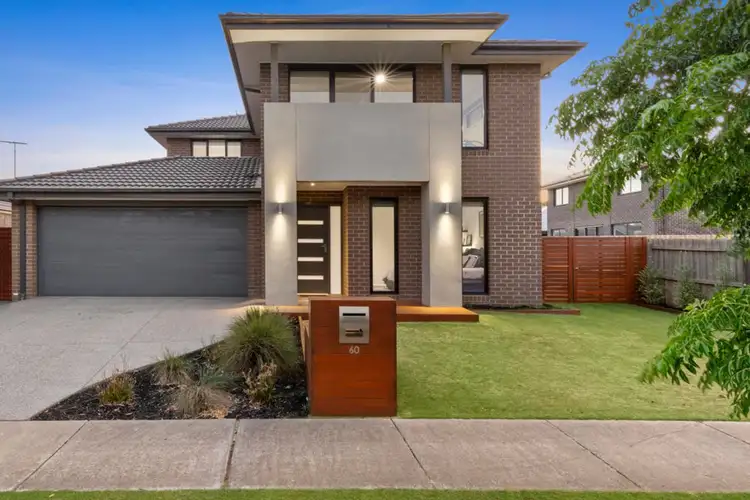This stunning five bedroom, three living build boasts a fantastic entertaining hub. With a generous backyard for the kids to run a muck & extended alfresco deck - hosting family bbq's or the kids birthday parties will be a breeze! The open plan living, dining & kitchen keeps all the action in one place, while the functional floorplan also offers a secluded cinema set up for those family movie nights and upstairs rumpus to service the bedrooms. Quality upgrades add to the chic finish including high ceilings, zoned ducted heating, refrigerative cooling, down lights and more. Don't miss out on viewing this wonderful family home!
Kitchen- stone benchtops, L-shape island breakfast bench, double sink, 900mm gas cook top, oven & range hood, tile splashback with feature window, stainless steel appliances, overhead cupboards, ample storage, double sink, pull-out spray tap, pendant lights & downlights, walk in pantry, dishwasher
Living- open plan adjoining living/ dining/ kitchen, tile flooring throughout, downlights, refrigerative cooling, built in gas log fireplace, abundant natural light, double glass sliding doors for access onto undercover outdoor alfresco off main living & dining spaces, dual roller blinds
Additional living- downstairs lounge cinema set up: secluded, surround sound, carpeted, roller blind, down lights, upstairs rumpus room: open, filled with natural light, ducted heating, roller blinds, down lights, carpeted
Master bedroom- carpeted, dual roller blinds, refrigerative cooling, down lights, generous walk in robe, ensuite with twin vanity, tile splashback, spa bath, single shower with niche & personal toilet
Additional four bedrooms- carpeted, down lights, ducted heating, roller blinds, one room fitted with walk in robe & personal ensuite with single vanity, shower & toilet, additional three rooms contain built in robes
Main bathroom- single vanity, countertop basin, tile splashback, bath, single shower, frosted windows & roller blinds, separate toilet
Outdoor- undercover alfresco deck extends to sun exposed built in bench set & wraps the side of the home, large low maintenance grass backyard, established garden trees provide extra privacy along fence line, double side gate for access to park the caravan/trailer/etc, storage shed
Mod cons- laundry with trough & external access, broom cupboard, downstairs powder room, open study space at the foot of the staircase, double lock up garage with internal & side house access, upstairs linen press, zoned ducted heating & refrigerative cooling, down lights & roller blinds throughout, high ceilings, naturally light-filled home
Ideal for: families, upsizers
Close by local facilities: Armstrong Creek Town Centre, Armstrong Creek Primary School, Elements Child Care Centre, Warralily Village, Armstrong Creek walking tracks, Armstrong Creek sporting ovals.
*All information offered by Armstrong Real Estate is provided in good faith. It is derived from sources believed to be accurate and current as at the date of publication and as such Armstrong Real Estate simply pass this information on. Use of such material is at your sole risk. Prospective purchasers are advised to make their own enquiries with respect to the information that is passed on. Armstrong Real Estate will not be liable for any loss resulting from any action or decision by you in reliance on the information. PHOTO ID MUST BE SHOWN TO ATTEND ALL INSPECTIONS*








 View more
View more View more
View more View more
View more View more
View more
