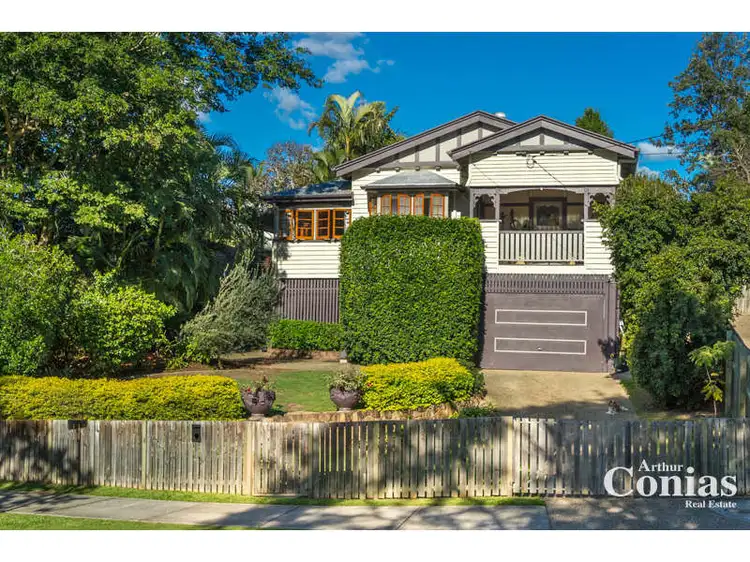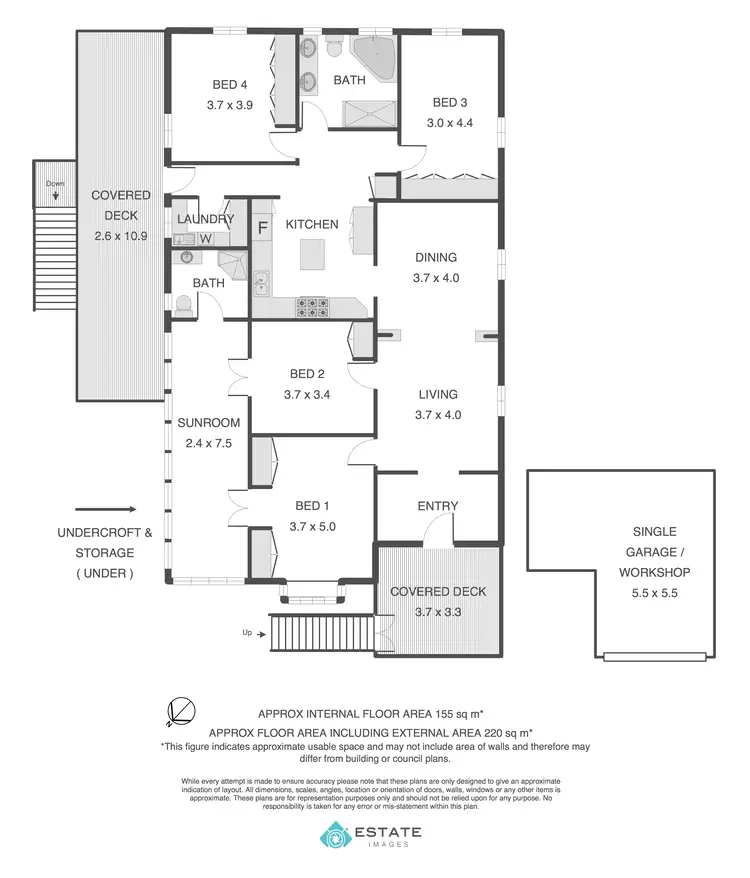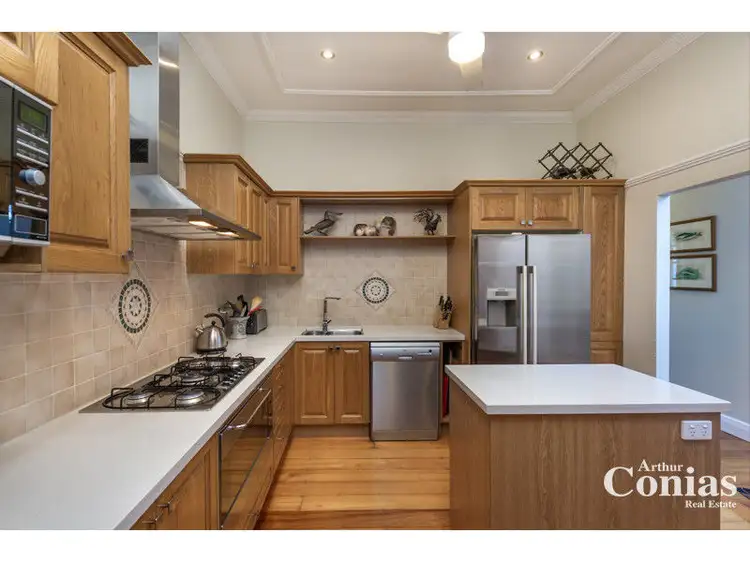Price Undisclosed
4 Bed • 2 Bath • 1 Car • 723m²



+10
Sold





+8
Sold
Address available on request
Copy address
Price Undisclosed
- 4Bed
- 2Bath
- 1 Car
- 723m²
House Sold on Thu 17 Sep, 2015
What's around Ashgrove
Get in touch with the agent to find out the address of this property
House description
“Avenue Beauty on Spacious Block”
Land details
Area: 723m²
Interactive media & resources
What's around Ashgrove
Get in touch with the agent to find out the address of this property
 View more
View more View more
View more View more
View more View more
View moreContact the real estate agent
Nearby schools in and around Ashgrove, QLD
Top reviews by locals of Ashgrove, QLD 4060
Discover what it's like to live in Ashgrove before you inspect or move.
Discussions in Ashgrove, QLD
Wondering what the latest hot topics are in Ashgrove, Queensland?
Similar Houses for sale in Ashgrove, QLD 4060
Properties for sale in nearby suburbs
Report Listing

