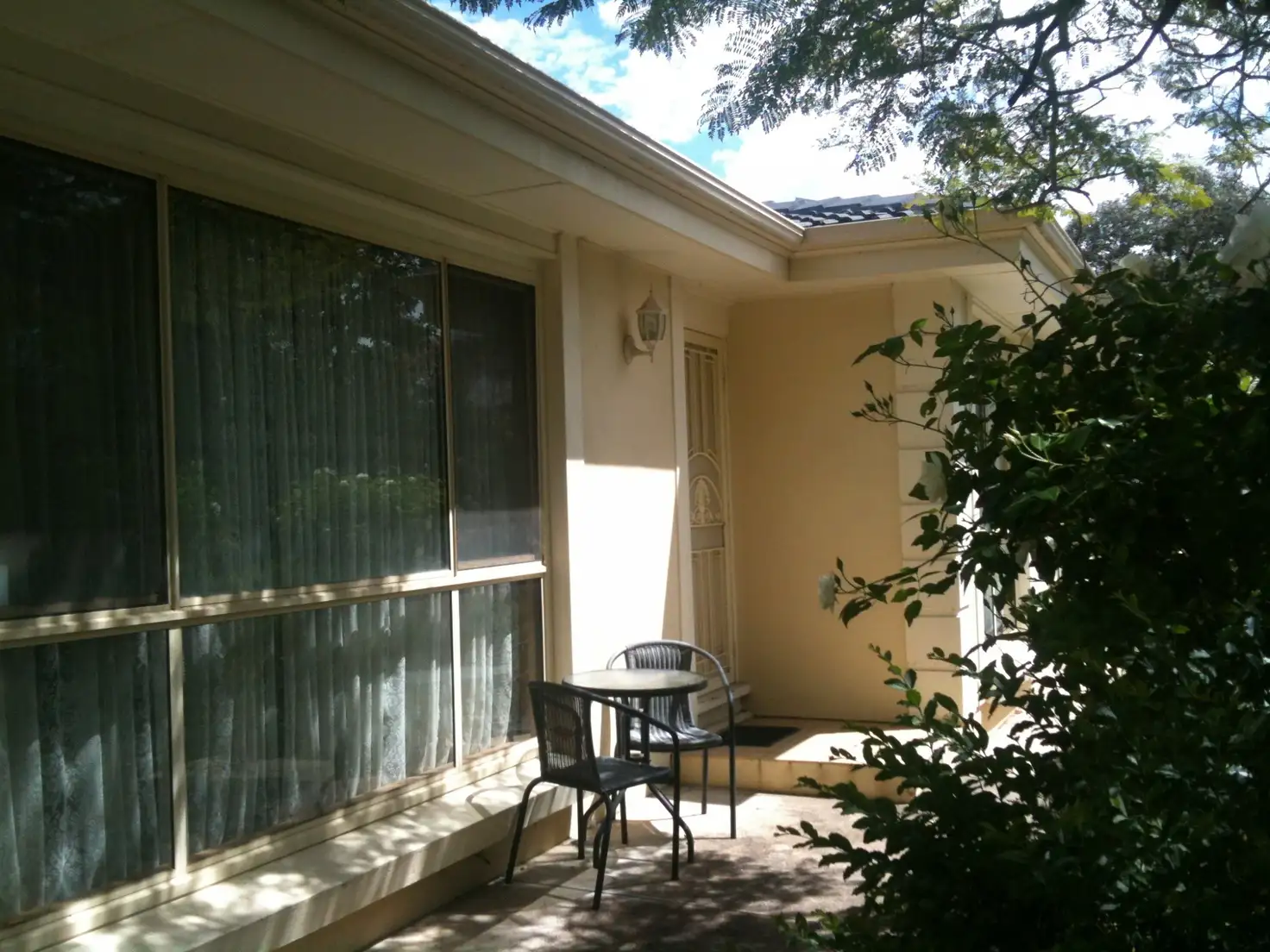Price Undisclosed
3 Bed • 1 Bath • 6 Car • 726m²



+3
Sold





+1
Sold
Address available on request
Copy address
Price Undisclosed
- 3Bed
- 1Bath
- 6 Car
- 726m²
House Sold on Sat 1 May, 2021
What's around Athelstone
Get in touch with the agent to find out the address of this property
House description
“Finish the development I had dreamed of”
Property features
Other features
reverseCycleAirConBuilding details
Area: 180m²
Land details
Area: 726m²
Interactive media & resources
What's around Athelstone
Get in touch with the agent to find out the address of this property
 View more
View more View more
View moreContact the real estate agent
Nearby schools in and around Athelstone, SA
Top reviews by locals of Athelstone, SA 5076
Discover what it's like to live in Athelstone before you inspect or move.
Discussions in Athelstone, SA
Wondering what the latest hot topics are in Athelstone, South Australia?
Similar Houses for sale in Athelstone, SA 5076
Properties for sale in nearby suburbs
Report Listing

