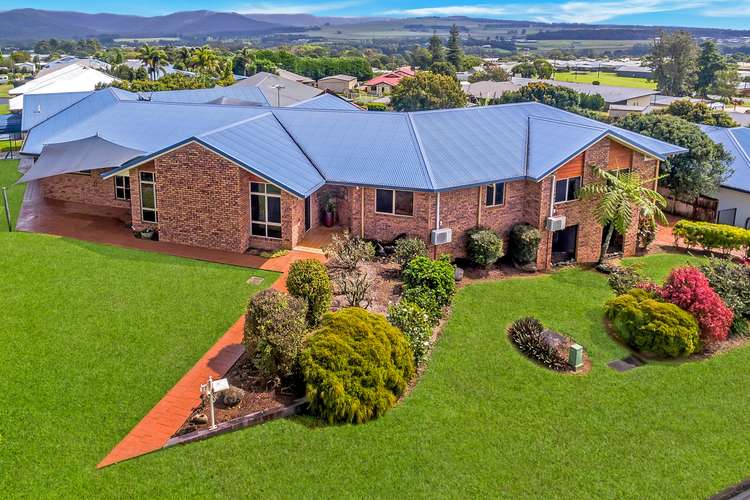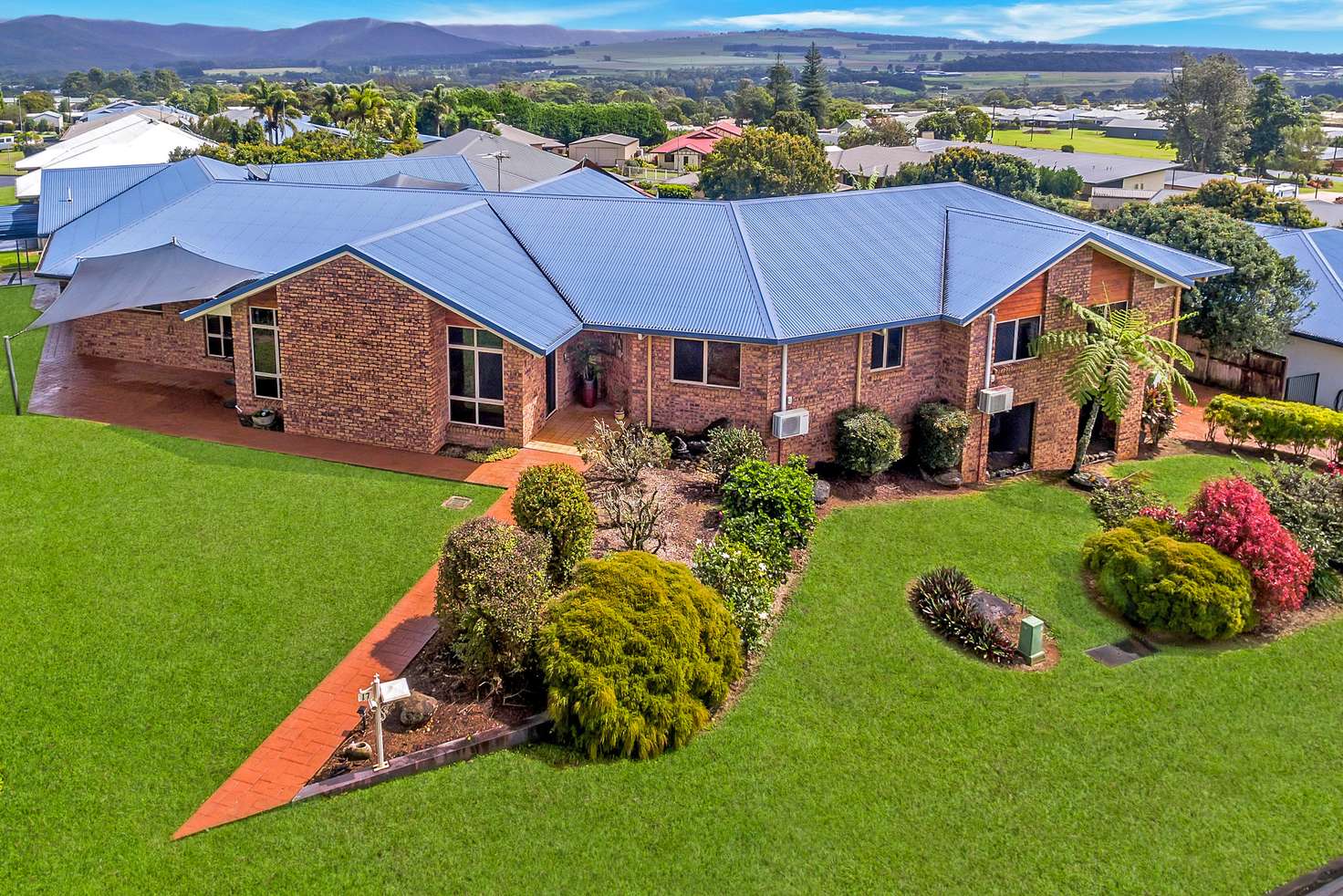Offers Over $900,000
5 Bed • 3 Bath • 4 Car • 1601m²
New








Address available on request
Offers Over $900,000
- 5Bed
- 3Bath
- 4 Car
- 1601m²
House for sale
Home loan calculator
The monthly estimated repayment is calculated based on:
Listed display price: the price that the agent(s) want displayed on their listed property. If a range, the lowest value will be ultised
Suburb median listed price: the middle value of listed prices for all listings currently for sale in that same suburb
National median listed price: the middle value of listed prices for all listings currently for sale nationally
Note: The median price is just a guide and may not reflect the value of this property.
What's around Atherton
Get in touch with the agent to find out the address of this property
House description
“UNMATCHED IN EXCELLENCE: SPACE, SUPERIORITY, AND VIEWS!”
Introducing a unique opportunity to acquire a stunning family residence, newly offered to the market. This exquisite home is ideally situated in a highly coveted locale, boasting abundant space to accommodate extended family members.
Nestled on an expansive 1,601 m2 corner lot with dual street access, the property features secure parking for three vehicles within a lock-up garage, along with an additional covered parking area. Stepping through the front entrance, you'll be greeted by a central foyer that leads to the heart of the residence - the main living area. Durable Compressed Bamboo flooring offers both longevity and a gentle underfoot sensation, while lofty raked ceilings enhance airflow, ensuring a comfortable ambiance during both summer and winter months.
Separated by an elegant partition, the well-appointed kitchen showcases two freestanding benchtops that encourage interaction with the dining zone and a secondary living space. The kitchen further provides direct access to the main veranda, thoughtfully sheltered for year-round enjoyment, and offering sweeping views towards Bones Knob.
Continuing beyond the dining area, you'll find two generously proportioned bedrooms adorned with built-in wardrobes, accompanied by a spacious communal bathroom. Descending to the lower level, a two-car garage provides internal access to the garden and extra storage capacity.
The master suite is a haven of luxury, featuring a dedicated sitting area, private balcony, an ensuite complete with a spa bath and walk-in shower, an expansive walk-in wardrobe, and even a private office enclave, ensuring an oasis of seclusion.
Transitioning to the western wing, the flooring transitions to elegant tiles. This segment of the residence boasts its own living space and veranda, accompanied by a capacious bedroom that enjoys access to a generously sized wet room equipped with a shower, toilet, and sink. Additionally, a caregiver's quarters offer a bedroom, ensuite, and kitchenette space. On this side of the property, further car accommodation is provided, comprising both a lock-up garage and an external carport.
An indoor pool graces the property, thoughtfully positioned to capture panoramic vistas - an idyllic space for relaxation and respite from the daily hustle. Tinted glass ensures absolute privacy while permitting ample natural light to illuminate the area. Adjacent to the property, a charming courtyard with a covered section provides an inviting nook to savor your morning coffee. Gradual steps lead down to the garden, which gently slopes towards the rear corner. Fully enclosed and pet-friendly, the garden encompasses a dedicated dog run with shelter. Abundant storage options are available, including beneath two verandas, lockable storage, and access beneath the house.
This exceptional property harmoniously merges practicality, elegance, and tranquility, offering an unrivaled opportunity for discerning buyers seeking a distinctive family haven. Contact Exclusive Marketing Agent Kaydee Chatfield 0417 468 941 at Main Street Real Estate today to arrange your must see private inspection.
Other features
0Land details
Property video
Can't inspect the property in person? See what's inside in the video tour.
What's around Atherton
Get in touch with the agent to find out the address of this property
Inspection times
 View more
View more View more
View more View more
View more View more
View moreContact the real estate agent

Kaydee Chatfield
Main Street Real Estate
Send an enquiry

Nearby schools in and around Atherton, QLD
Top reviews by locals of Atherton, QLD 4883
Discover what it's like to live in Atherton before you inspect or move.
Discussions in Atherton, QLD
Wondering what the latest hot topics are in Atherton, Queensland?
Similar Houses for sale in Atherton, QLD 4883
Properties for sale in nearby suburbs
- 5
- 3
- 4
- 1601m²