Price Undisclosed
4 Bed • 2 Bath • 2 Car • 921m²
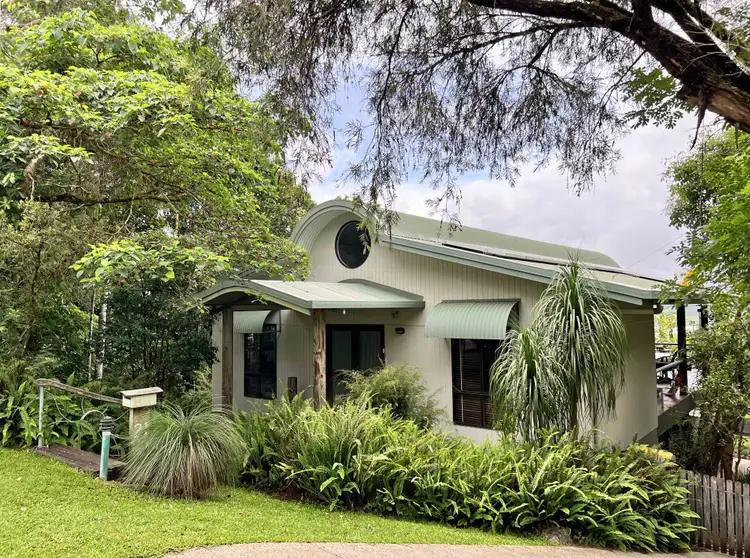
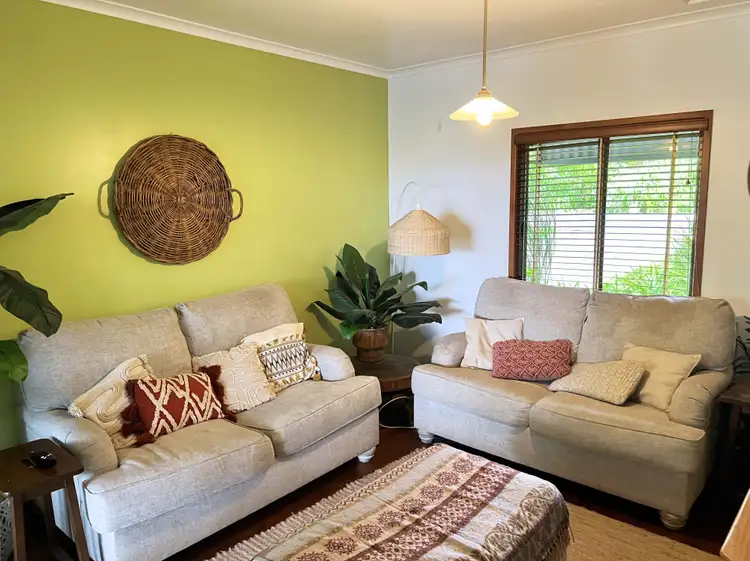

+19
Sold



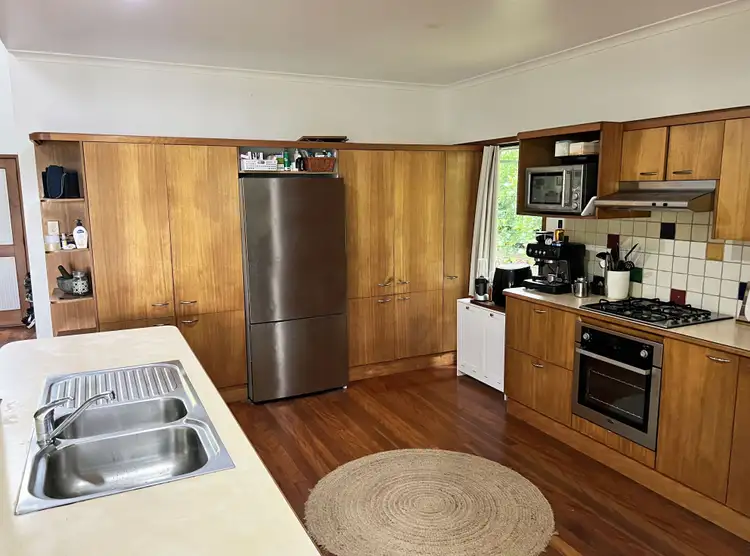
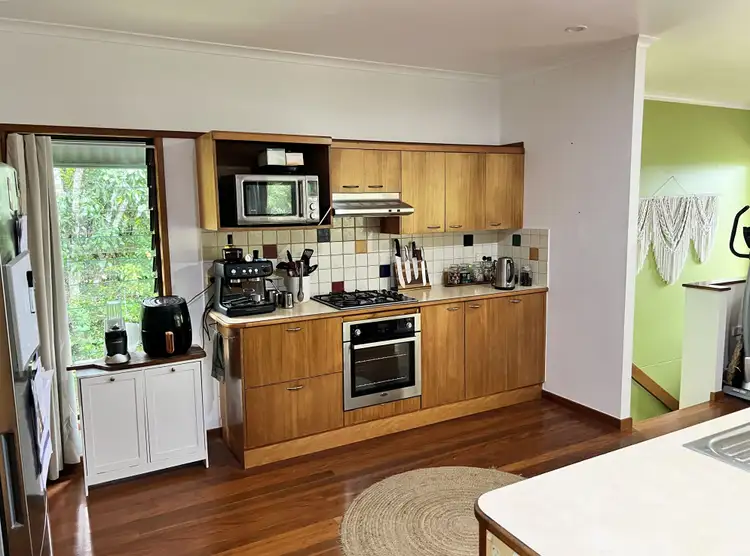
+17
Sold
Address available on request
Copy address
Price Undisclosed
- 4Bed
- 2Bath
- 2 Car
- 921m²
House Sold on Wed 13 Mar, 2024
What's around Atherton
Get in touch with the agent to find out the address of this property
House description
“UNIQUELY DESIGNED WITH SERENITY IN MIND”
Land details
Area: 921m²
Interactive media & resources
What's around Atherton
Get in touch with the agent to find out the address of this property
 View more
View more View more
View more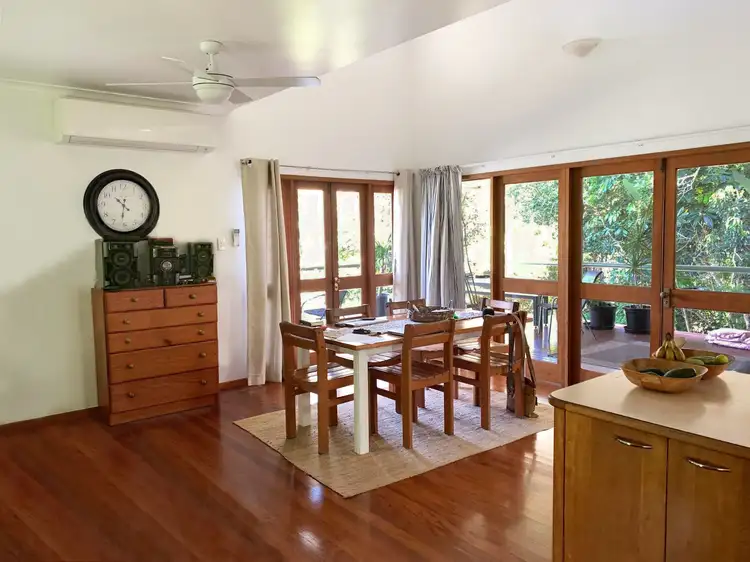 View more
View more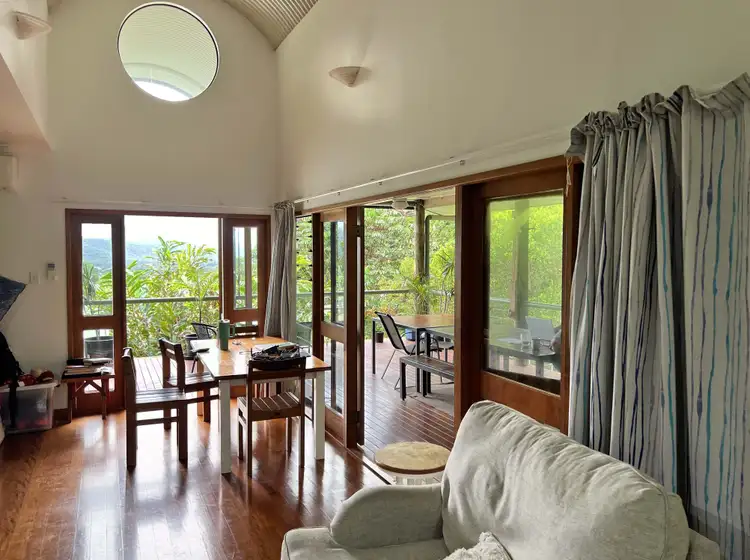 View more
View moreContact the real estate agent

Suzey Whitby
Ray White Rural Atherton
0Not yet rated
Send an enquiry
This property has been sold
But you can still contact the agent, Address available on request
Nearby schools in and around Atherton, QLD
Top reviews by locals of Atherton, QLD 4883
Discover what it's like to live in Atherton before you inspect or move.
Discussions in Atherton, QLD
Wondering what the latest hot topics are in Atherton, Queensland?
Similar Houses for sale in Atherton, QLD 4883
Properties for sale in nearby suburbs
Report Listing
