Price Undisclosed
3 Bed • 1 Bath • 2 Car • 802m²
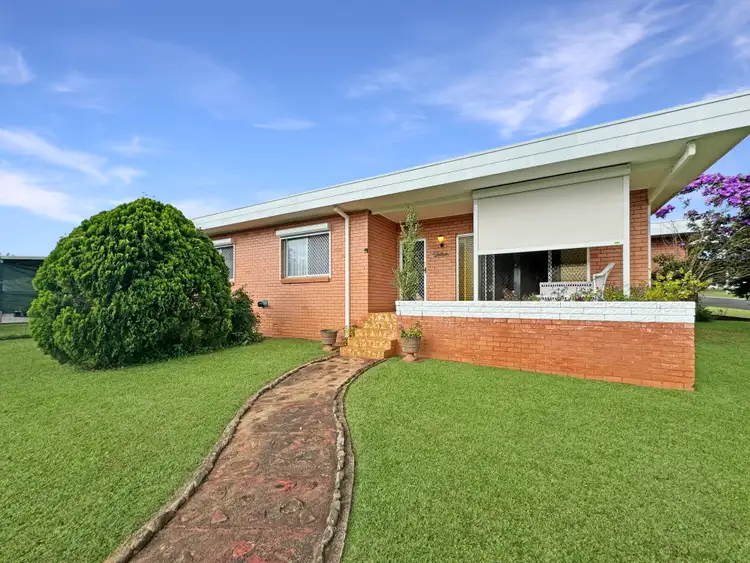
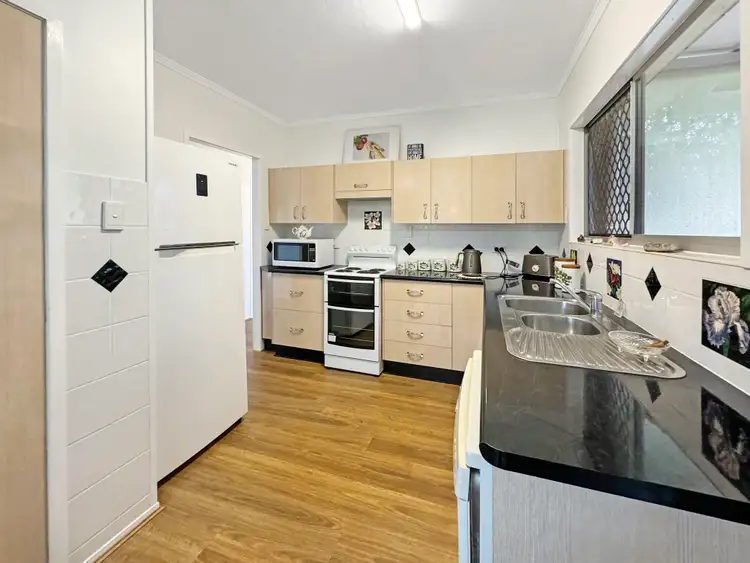
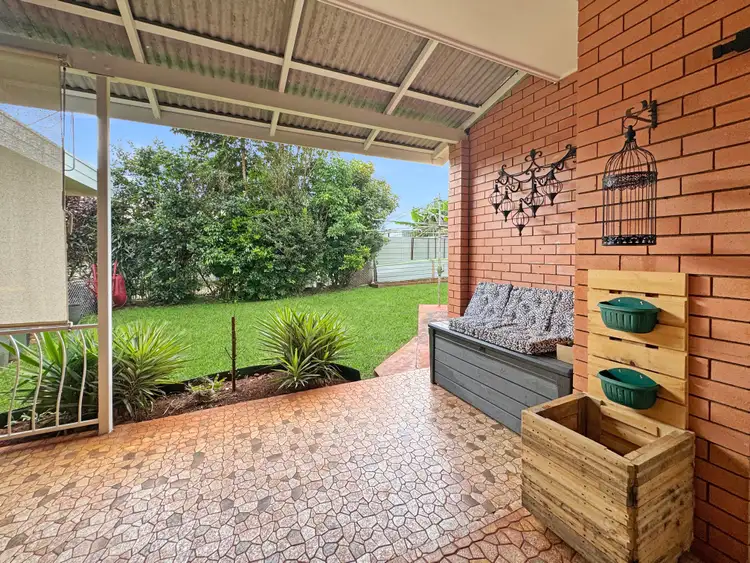
+32
Sold
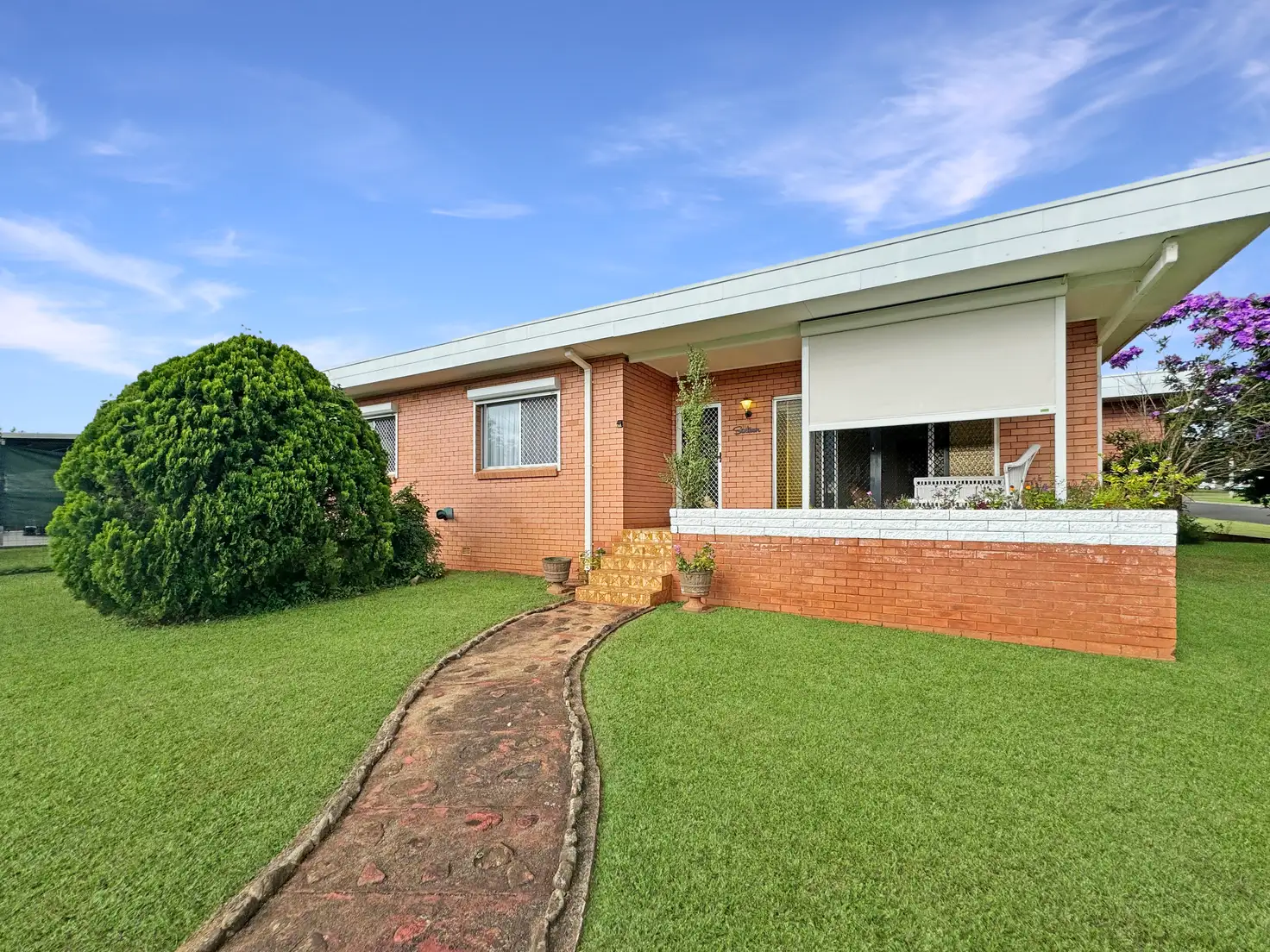


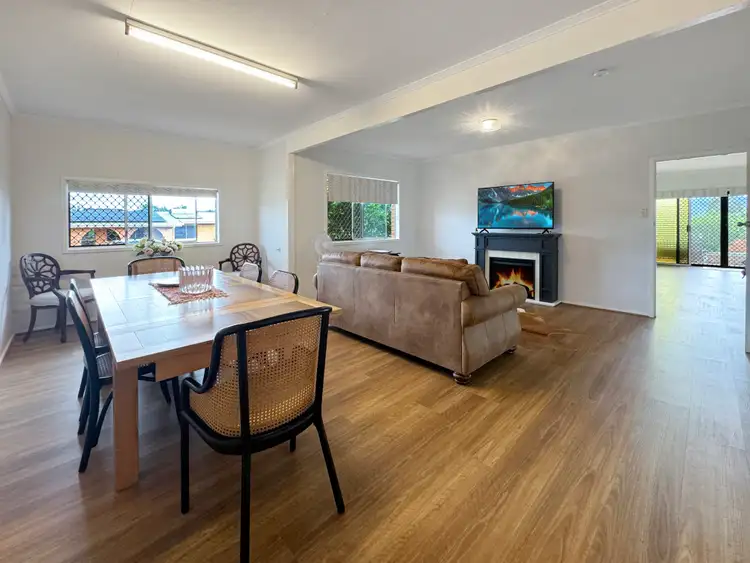
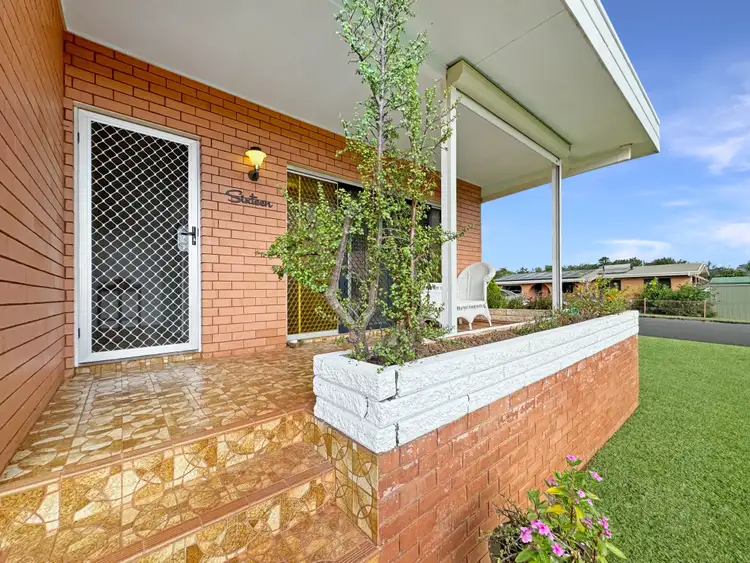
+30
Sold
Address available on request
Copy address
Price Undisclosed
- 3Bed
- 1Bath
- 2 Car
- 802m²
House Sold on Wed 19 Jun, 2024
What's around Atherton
Get in touch with the agent to find out the address of this property
House description
“A CLASSIC CHARMER WITH MODERN TOUCHES”
Other features
0Land details
Area: 802m²
What's around Atherton
Get in touch with the agent to find out the address of this property
 View more
View more View more
View more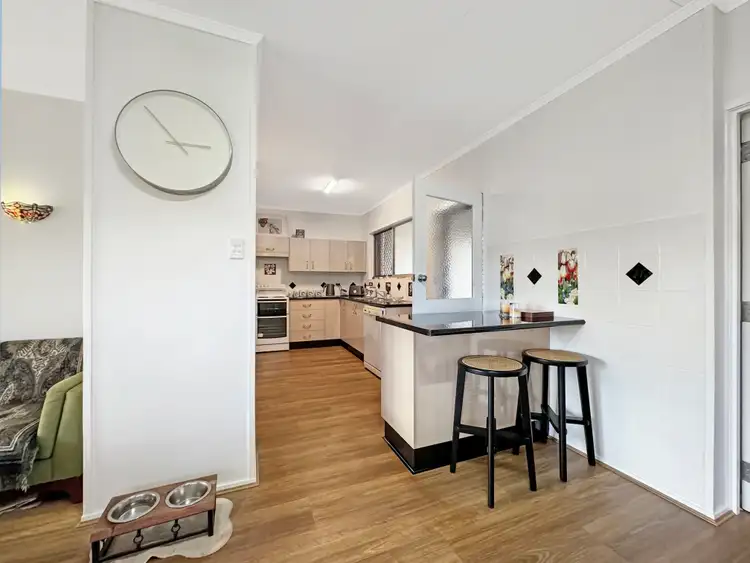 View more
View more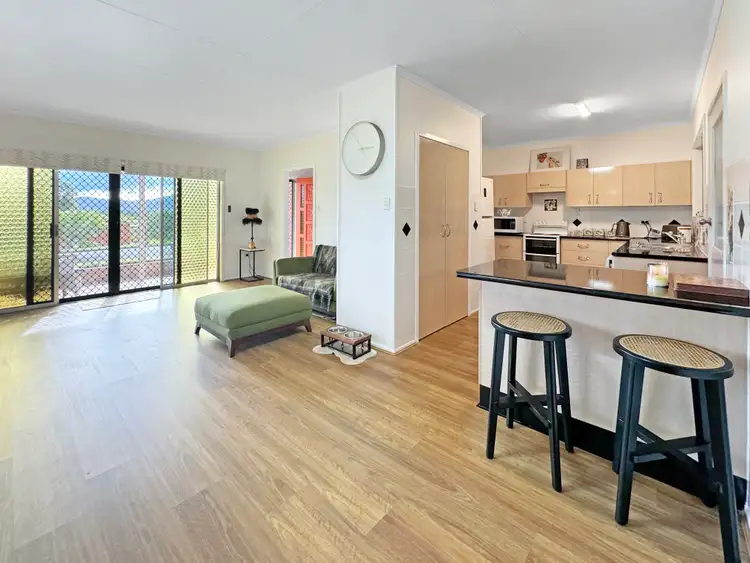 View more
View moreContact the real estate agent

Kaydee Chatfield
Main Street Real Estate
0Not yet rated
Send an enquiry
This property has been sold
But you can still contact the agent, Address available on request
Nearby schools in and around Atherton, QLD
Top reviews by locals of Atherton, QLD 4883
Discover what it's like to live in Atherton before you inspect or move.
Discussions in Atherton, QLD
Wondering what the latest hot topics are in Atherton, Queensland?
Similar Houses for sale in Atherton, QLD 4883
Properties for sale in nearby suburbs
Report Listing
