$532,000
4 Bed • 2 Bath • 2 Car • 1115m²
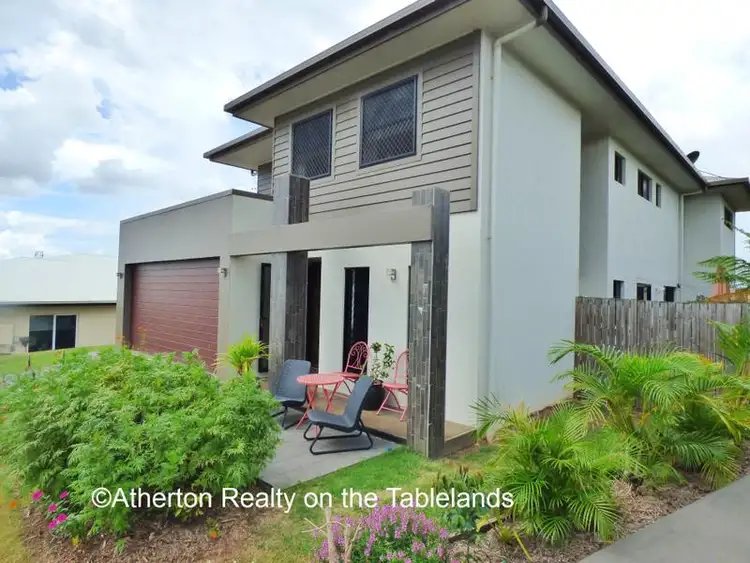
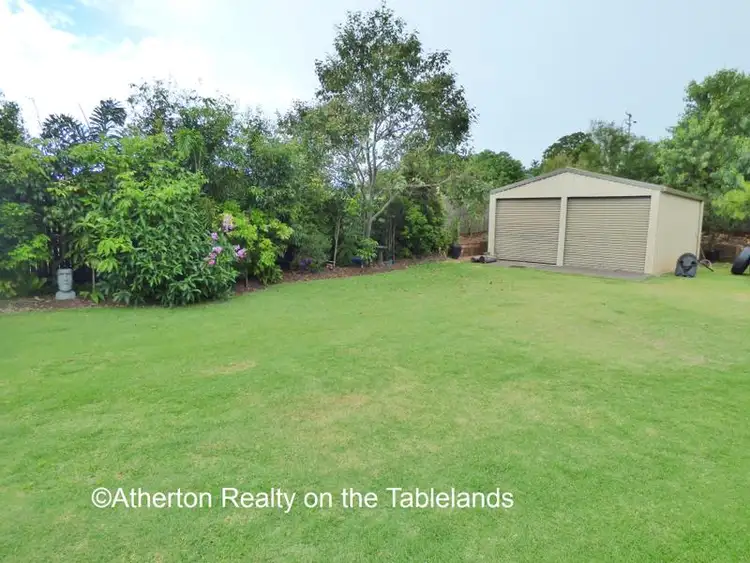
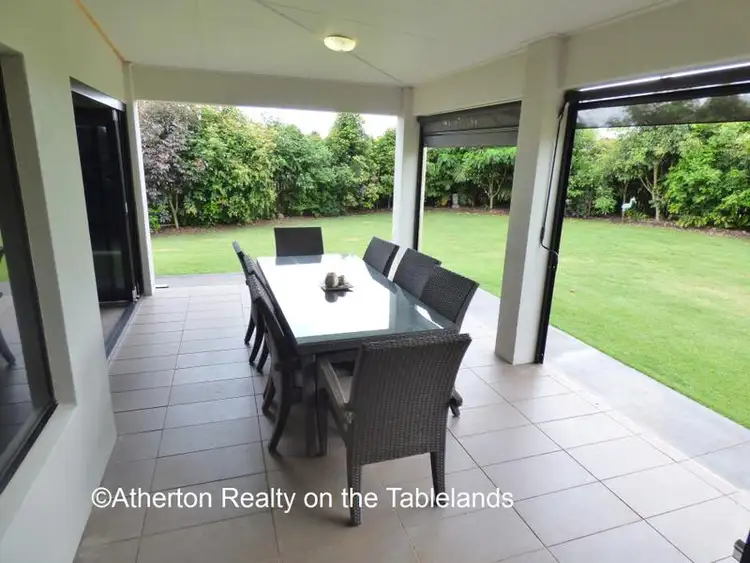
+27
Sold
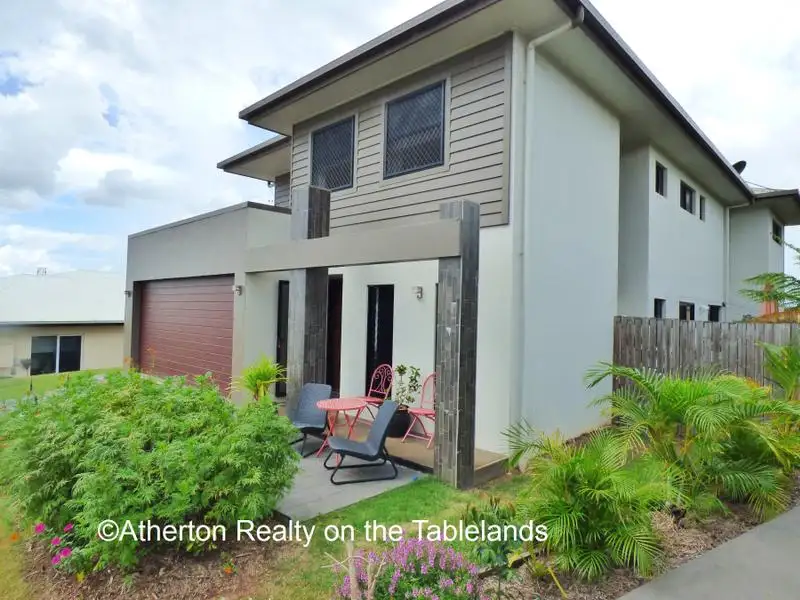


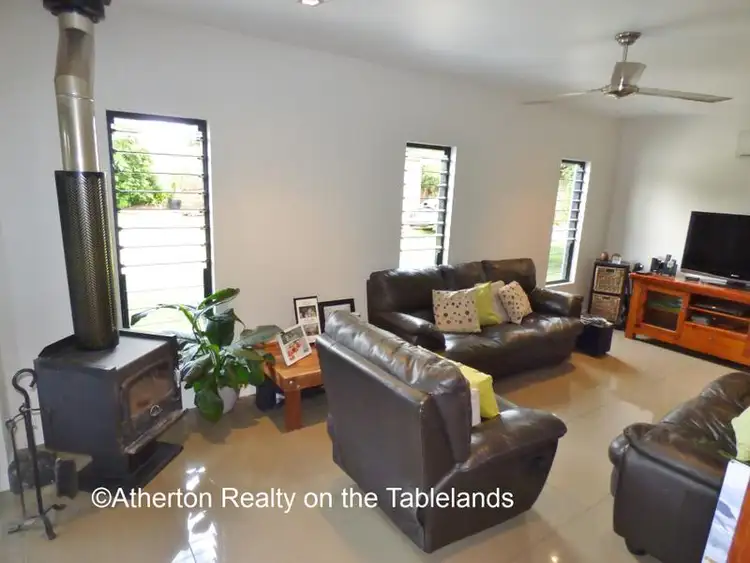
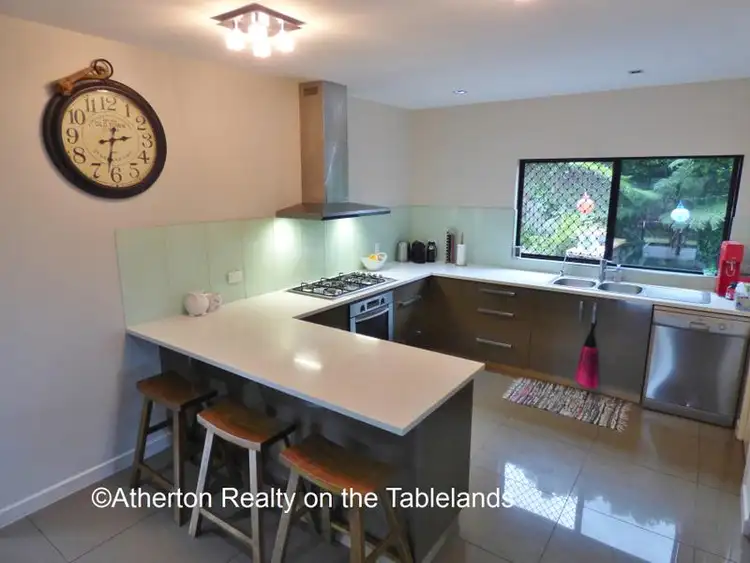
+25
Sold
Address available on request
Copy address
$532,000
- 4Bed
- 2Bath
- 2 Car
- 1115m²
House Sold on Tue 1 May, 2018
What's around Atherton
Get in touch with the agent to find out the address of this property
House description
“EXCEPTIONAL VIEWS, STYLE & SPACE”
Property features
Other features
Fireplace to Master BedroomMunicipality
Tablelands Regional CouncilBuilding details
Area: 330m²
Land details
Area: 1115m²
What's around Atherton
Get in touch with the agent to find out the address of this property
 View more
View more View more
View more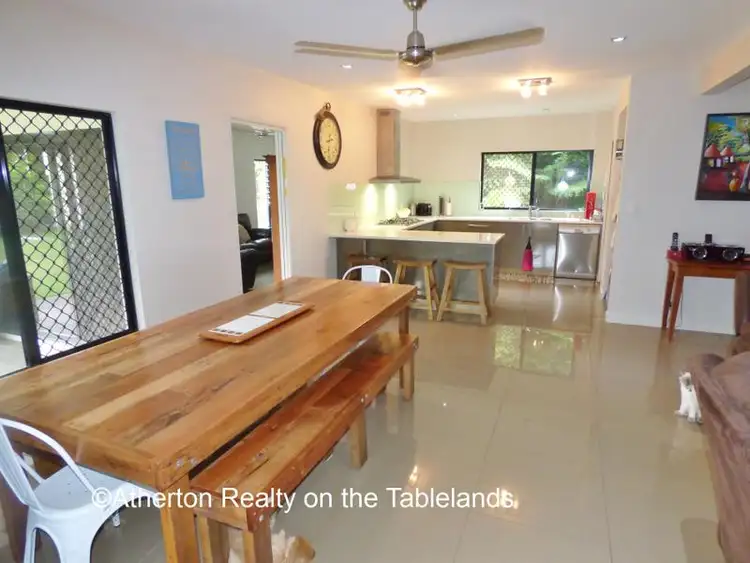 View more
View more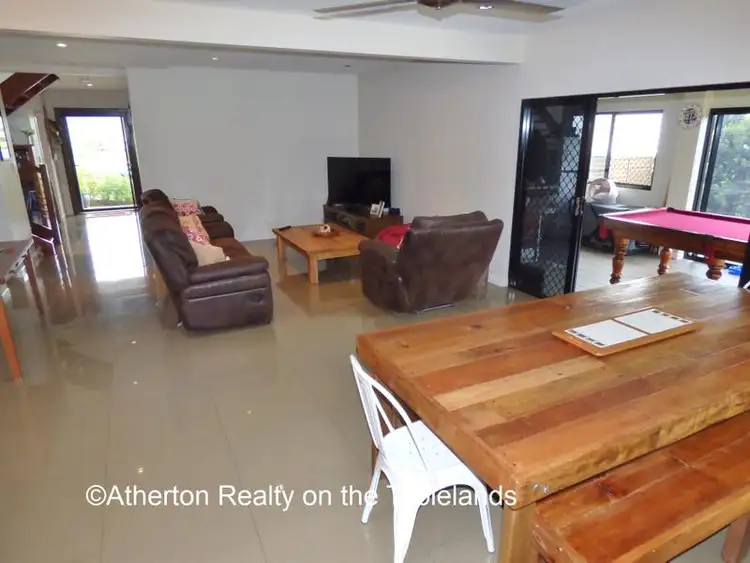 View more
View moreContact the real estate agent
Nearby schools in and around Atherton, QLD
Top reviews by locals of Atherton, QLD 4883
Discover what it's like to live in Atherton before you inspect or move.
Discussions in Atherton, QLD
Wondering what the latest hot topics are in Atherton, Queensland?
Similar Houses for sale in Atherton, QLD 4883
Properties for sale in nearby suburbs
Report Listing

