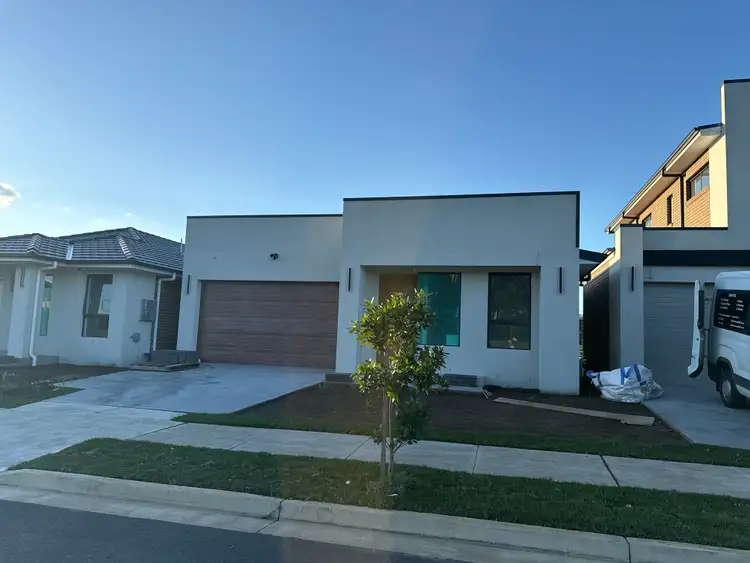“Complete Turnkey House and Land Package in Austral | Single Storey”
Lily White Real Estate Present a Single Storey house in Austral. This is a turnkey house and land package.
Land Size: 300m2
Single Storey House Size: 20sq
Located in Seventh Avenue, Austral NSW 2179
House:
• Spacious bedrooms, including a private ensuite bathroom in the master bedroom
• Contemporary bathrooms
• Single/double garage
• Roomy open plan living, dining, and kitchen space
• Opulent master bedroom with walk-in-robe and ensuite
• Fitted robes in other bedrooms with sliding mirror doors
• Premium fixtures and fittings throughout
Features
Structural
• Concrete M class slab as per Engineer's detailed specifications.
• Termite protection and waterproofing installed in compliance with the Building Code of Australia (BCA) requirements.
• Engineered Pine frame walls and trusses.
• Engineered hipped roof design.
• Residence constructed in full compliance with the Building Codes of Australia (BCA), Schedule 1 of the ARHSEPP, and relevant local council codes.
• Standard ceiling height of 2.4 meters.
• Surveyor to mark the structure's sitting position prior to footing installation.
3. Plumbing & Drainage
• Dual flush toilet system for water efficiency.
• Connection of stormwater and sewer pipes to existing main lines.
• Provision for Natural Gas, including:
• One (1) cooktop point.
• One (1) point to the living area (site-specific).
• Two (2) external tap connections to the exterior of the house.
4. Interior Finishes
• Standard cove cornice throughout.
• 40mm x 18mm half splay skirting and architraves.
• Three (3) coat painting system using Taubmans internal paints.
• Plasterboard lining to internal walls and ceilings (10mm thickness).
Built-in Wardrobes:
• Ventilated shelf and hanging rail.
• Hinged doors.
5. Floor Coverings
• Tiling to bathroom and laundry floors (30cm x 30cm bathroom tile selections).
6. Electrical & Data
• Double power points installed in all rooms.
• Hardwired smoke alarms.
• Energy-efficient batten holder light fitting to each area.
7. Kitchen
• Laminate kitchen benchtops.
• Melamine cupboards.
• "D" style cupboard and drawer handles.
• Stainless steel bowl sink with integrated draining board.
• Stainless-steel four-element gas cooktop with rangehood (site-specific).
• Standard filtered rangehood with exhaust fan and light.
• Electric 60cm oven.
• Provision for microwave and dishwasher space.
• Ventilated shelving to pantry.
8. Bathroom / Laundry
• Dual flush vitreous toilet suite.
• Shower screen with pivot door and powder-coated or stainless steel frame.
• 900mm x 900mm corner shower as per architectural plans.
• Stainless-steel toilet roll holder and towel rail.
• 600mm vanity (colour: white).
• Tiling above the vanity.
• Tiles to bathroom floor area.
• Tiles to skirting height and 1.8m height above floor to shower walls only.
To Book and Inspection
Please Contact our sales agents Sanjib Parajuli 0447 784 916 and Sheetal Bhattarai 0410 835 551
Disclaimer: All plans, drawings, and designs displayed on this website are for marketing and illustrative purposes only. Dimensions and specifications provided are approximate and may not be completely accurate. The images and illustrations may depict items such as fixtures, fittings, finishes, furniture, landscaping, and decorative elements that may not be included in the sale. While Lily White Real Estate endeavors to provide accurate information, all parties are advised to conduct their own investigations and searches. We strive to ensure the information provided is true and correct, but we recommend verifying it independently.

Air Conditioning

Alarm System

Broadband

Built-in Robes

Dishwasher

Ensuites: 1

Intercom

Remote Garage
0, houseAndLandPackage, isANewConstruction








 View more
View more View more
View more View more
View more View more
View more
