Tucked within the peaceful and beautifully landscaped grounds of One Avon, this exquisitely designed apartment offers a harmonious blend of nature, sophistication, and resort-style living. Enjoying corner position on a high level corner and bathed in natural light throughout the day, and framed tranquil leafy views and a serene atmosphere. Designed with a spacious layout that includes a dedicated study, it offers flexible living to suit work and relaxation, an ideal sanctuary for those who value both comfort and convenience.
Step inside to discover expansive living and dining areas that flow seamlessly onto a large balcony, accessible from both the living room and the main bedroom. The balcony and master bed overlooks lush green surroundings, providing a private outdoor retreat perfect for relaxing or entertaining. The contemporary kitchen is a true centrepiece, featuring a central island and premium appliances, combining style and functionality for everyday living.
The apartment features generously proportioned bedrooms designed for comfort and privacy. The main bedroom enjoys direct access to the balcony and a private ensuite. The second bedroom is equally spacious, with easy access to the second bathroom.
Residents at One Avon enjoy an exceptional suite of on-site amenities designed for every lifestyle. Keep active in the fully equipped gym, unwind in the serene library, or host gatherings in the stylish function rooms. The surrounding gardens and forest walk provide a tranquil backdrop, allowing nature to become part of everyday life.
Offering a refined lifestyle in a serene setting, this apartment strikes the perfect balance of modern elegance, comfort, and natural tranquillity — an opportunity not to be missed. Ideal for young families or downsizers seeking low-maintenance living without compromise.
Property Features:
- Large total floor size of 115sqm approx. (internal 77sqm approx, balcony 17sqm approx. car space & storage 21sqm approx.)
- Sitting high and comfortably at an elevated position, overlooking lush and leafy surrounds
- Expansive living and dining areas flow over engineered oak flooring, stylish yet easy to maintain
- Balcony accessible from both living area and master bedroom
- Modern chef's kitchen featuring high quality Euro appliances and stone benchtops
- Two designer bathrooms, including private ensuite; dedicated study room or a home office
- Access to resident facilities including gym, library, BBQ area, children’s playroom, and function rooms
- Secure basement car parking & storage, internal laundry and ducted air conditioning.
Location Highlights:
- Just 500m from Pymble Station, with village shops close by for effortless commuting and convenience.
- Quick access to Macquarie Centre, Gordon, and St Ives Shopping
- Located across the road from Pymble Ladies College & close to other prestigious North Shore Private Schools.
DISCLAIMER: All information contained herein is gathered from sources that we believe reliable. We have no reason to doubt its accuracy, however we cannot guarantee it. This information is not to be used in formalising any decision nor used by nor used by a third party without the expressed written permission of LJ Hooker Gordon.
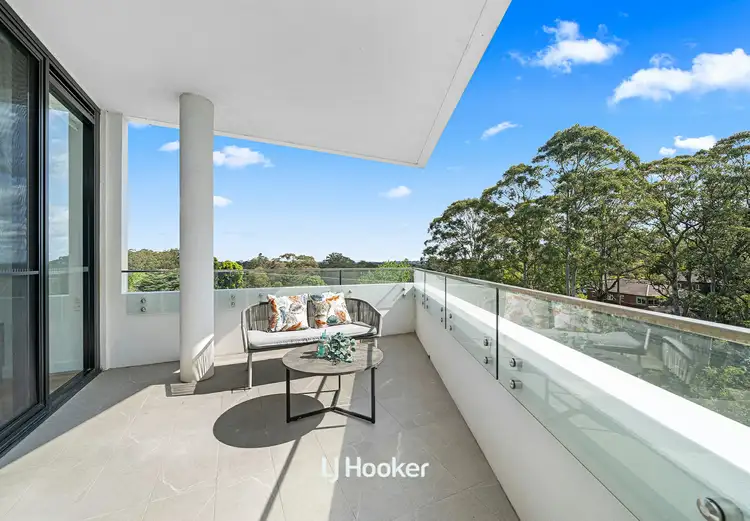
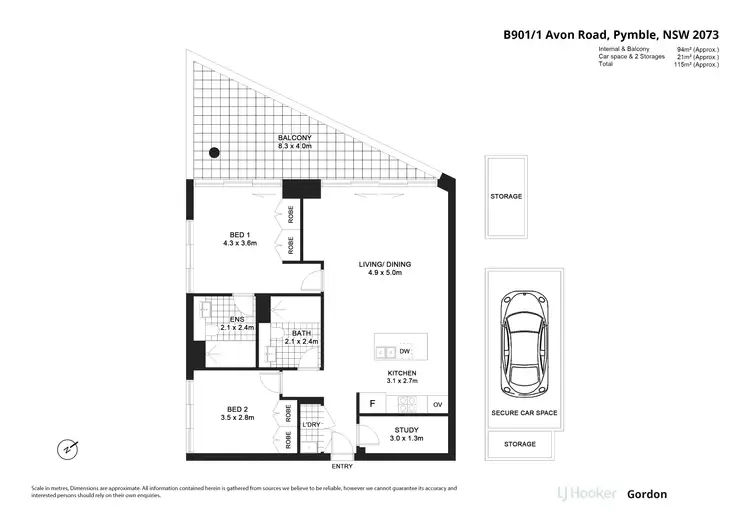
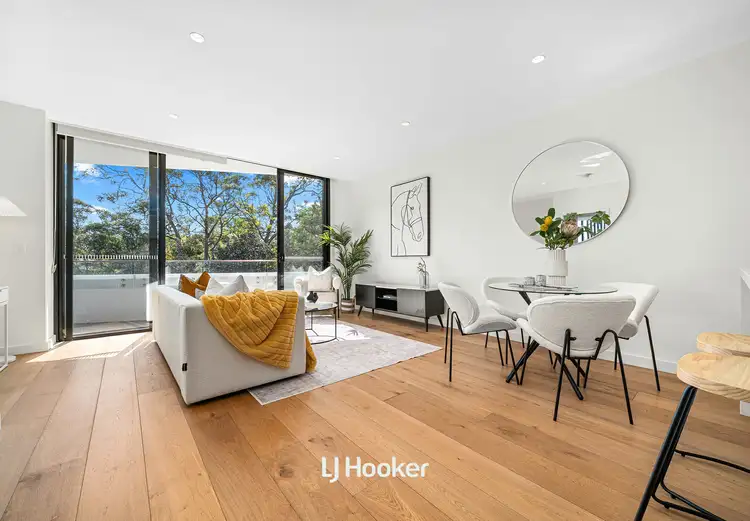
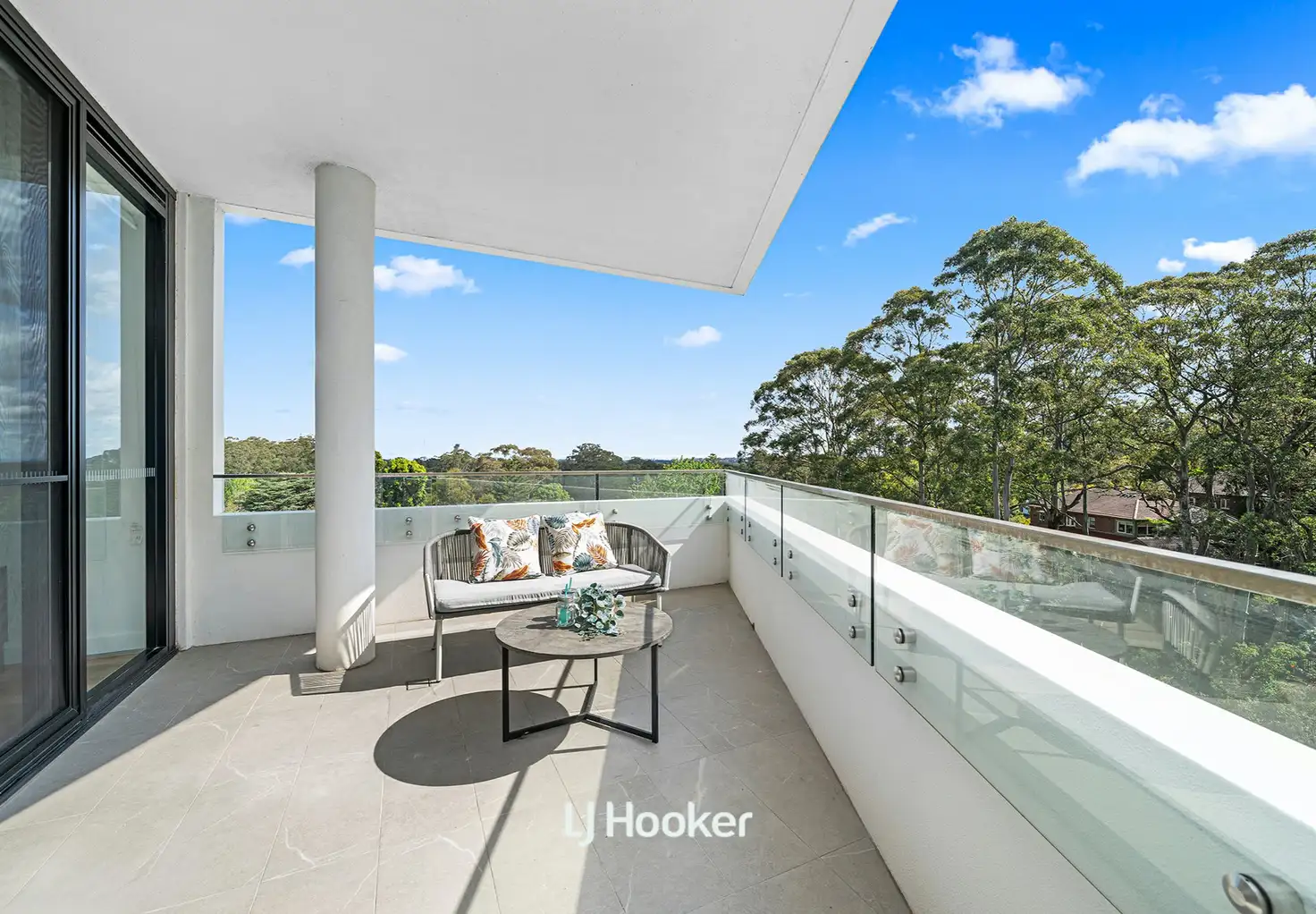


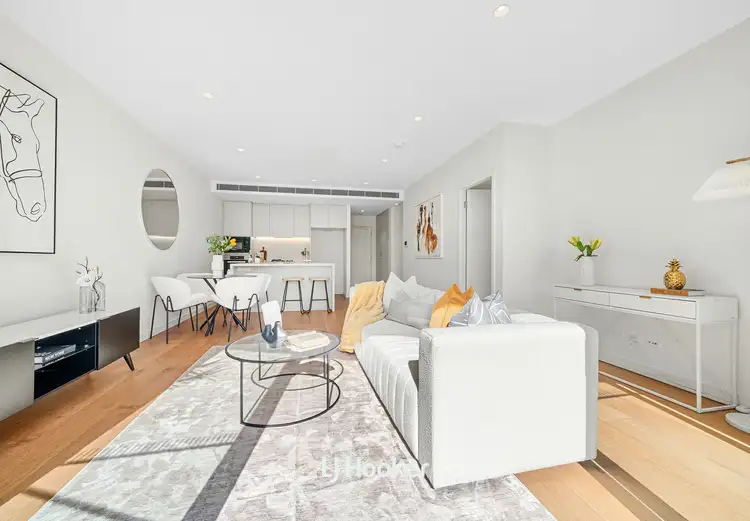
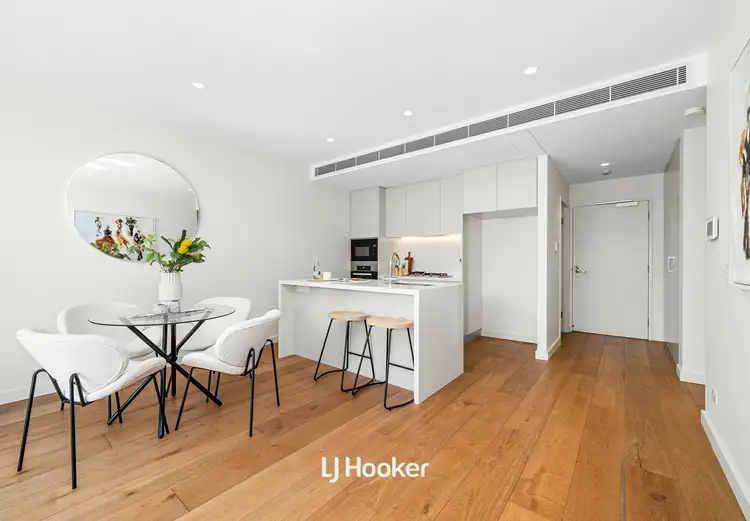
 View more
View more View more
View more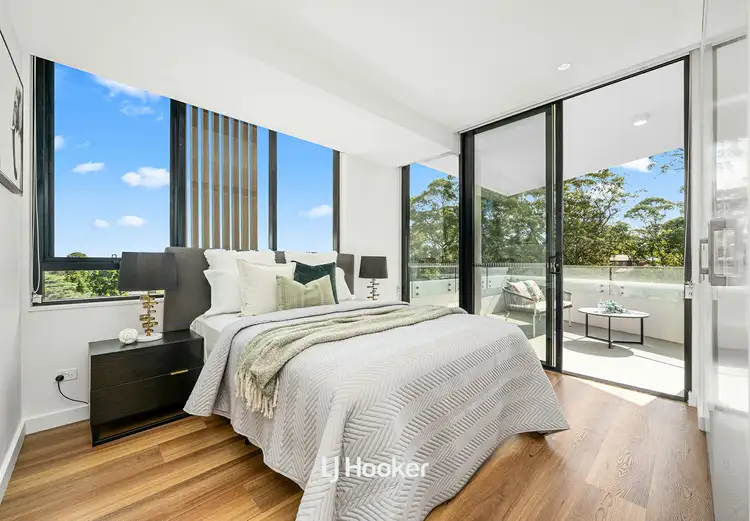 View more
View more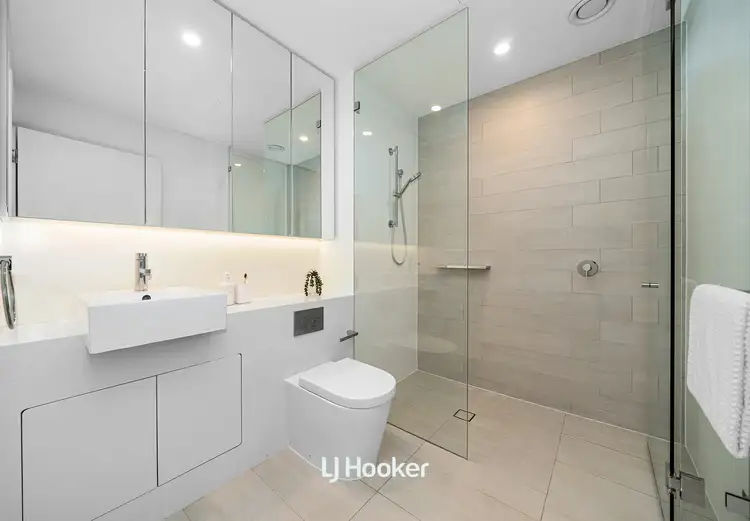 View more
View more
