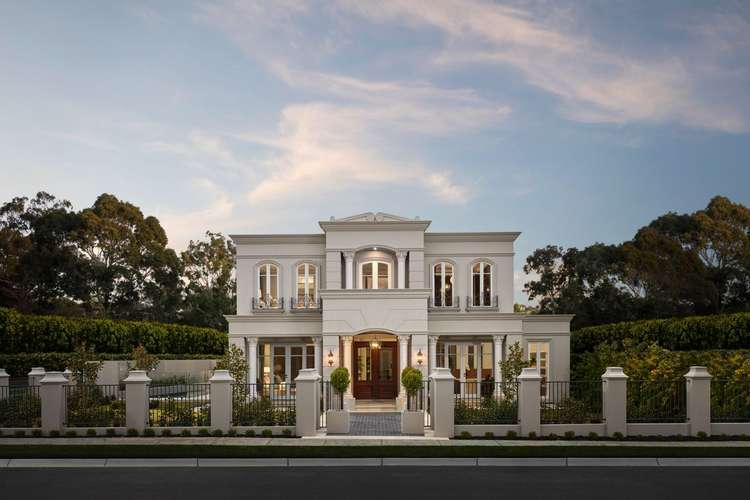$6,390,000 NO EXPENSE SPARED. Finishing in just a few months!
5 Bed • 5 Bath • 2 Car • 672m²
New








Address available on request
$6,390,000 NO EXPENSE SPARED. Finishing in just a few months!
Home loan calculator
The monthly estimated repayment is calculated based on:
Listed display price: the price that the agent(s) want displayed on their listed property. If a range, the lowest value will be ultised
Suburb median listed price: the middle value of listed prices for all listings currently for sale in that same suburb
National median listed price: the middle value of listed prices for all listings currently for sale nationally
Note: The median price is just a guide and may not reflect the value of this property.
What's around Balwyn
Get in touch with the agent to find out the address of this property
House description
“Stunning mansion in the heart of Balwyn North. No expense has been spared.”
Sensational luxury living mansion, set to finish in April 2024!
The interior design is tastefully curated, devoid of excessive ornamentation, allowing the subtle aristocratic temperament to shine through in the details, offering you a refined visual experience.
This exquisite villa boasts five bedrooms, five bathrooms, two living rooms, a study, and two car garage, providing ample space and privacy for you and your family.
located within the prestigious Balwyn High School zone, just 1.2 kilometers away. Within a 2-kilometre radius, you will also find three elite private schools: Fintona Girls' School, Camberwell Grammar School, and Carey Baptist Grammar School.
The property has a hydronic heating system (underfloor heating on the ground floor and radiator heating on the second floor), ensuring constant warmth. The herringbone parquet timber floor and heavy-duty wool carpets offer a luxurious and comfortable feel. The main and auxiliary kitchens are thoughtfully designed to enhance convenience in culinary endeavors.
Custom cabinetry, Low-E double-glazed windows throughout the house, a grand spiral staircase adorned with crystal chandeliers, and multiple skylights (highlighting the entrance hall, staircase, and master ensuite) showcase a commitment to meticulous details and a focus on a comfortable lifestyle. Additionally, the glass wine cellar and outdoor entertainment area with a BBQ space provide the perfect venue for leisure and relaxation.
Some features include but for a full list please enquire with the agents:
Hydronic heating system (underfloor heating on the ground floor and radiator heating on the second floor)
The herringbone parquet timber floor
Heavy-duty wool carpets
Main and auxiliary kitchens design
Custom cabinetry
Low-E double-glazed windows throughout the house
A grand spiral staircase adorned with crystal chandeliers, and multiple skylights (highlighting the entrance hall, staircase, and master ensuite)
Glass wine cellar and outdoor entertainment area with a BBQ space
Some stamp duty savings apply. Finishing April 2024!
For More information, please call Matthew Gordon - 0404 773 760
Note: Pictures are a fair representation due to off the plan, but we are sure that the outcome will be even better. For more information, please contact the agent. For site inspections please call or email the agent.
Property features
Alarm System
Balcony
Broadband
Built-in Robes
Courtyard
Deck
Dishwasher
Ducted Cooling
Floorboards
Fully Fenced
Intercom
Outdoor Entertaining
In-Ground Pool
Remote Garage
Rumpus Room
Study
Toilets: 5
Other features
Stunning first call luxury. 525sqm of internal size and 300sqm of external landscaped garden by renowned architects and designers!, isANewConstructionBuilding details
Land details
Documents
What's around Balwyn
Get in touch with the agent to find out the address of this property
Inspection times
 View more
View more View more
View more View more
View more View more
View moreContact the real estate agent

Matthew Gordon
Oxbridge - National
Send an enquiry

Nearby schools in and around Balwyn, VIC
Top reviews by locals of Balwyn, VIC 3103
Discover what it's like to live in Balwyn before you inspect or move.
Discussions in Balwyn, VIC
Wondering what the latest hot topics are in Balwyn, Victoria?
Similar Houses for sale in Balwyn, VIC 3103
Properties for sale in nearby suburbs
- 5
- 5
- 2
- 672m²