$500,000
4 Bed • 2 Bath • 2 Car • 613m²
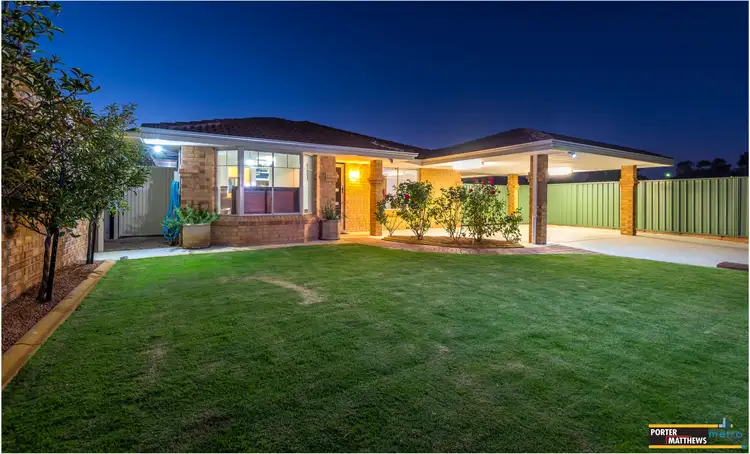
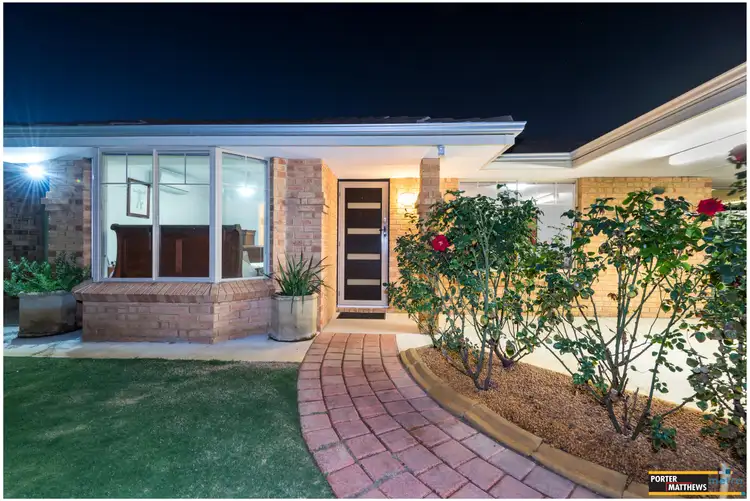
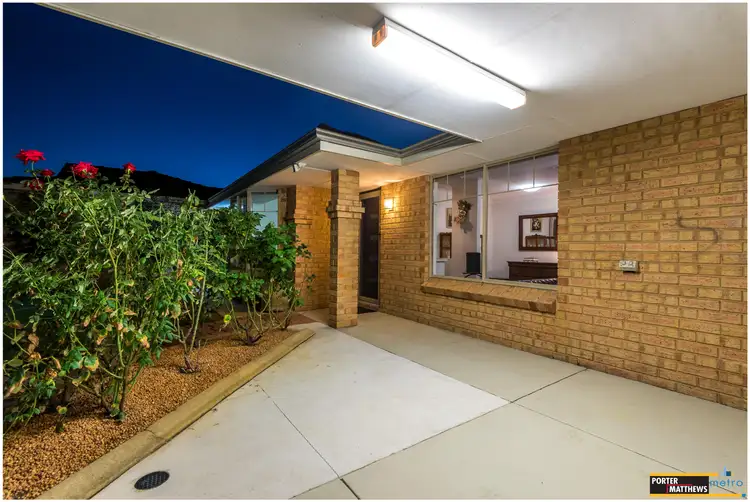
+23
Sold
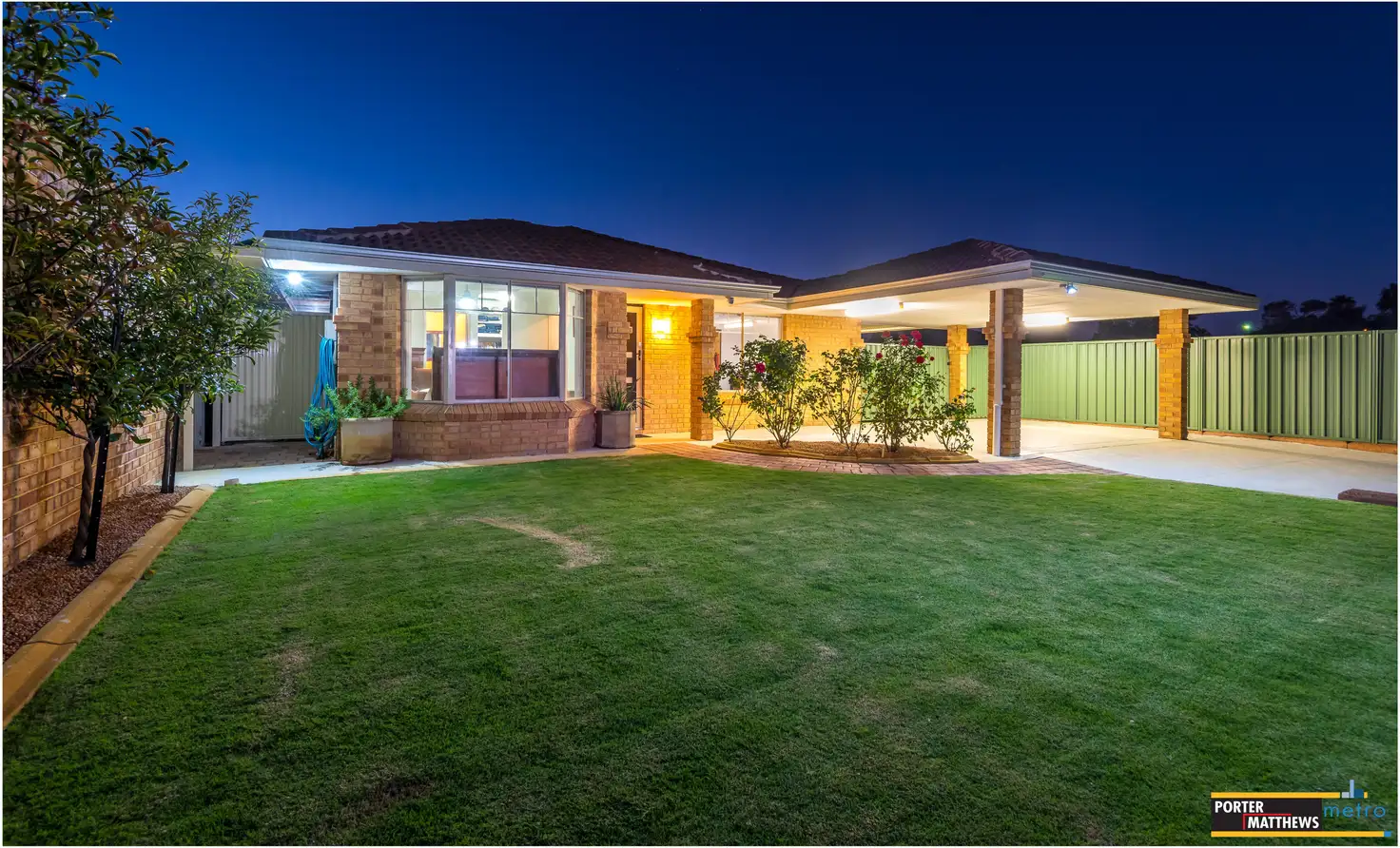


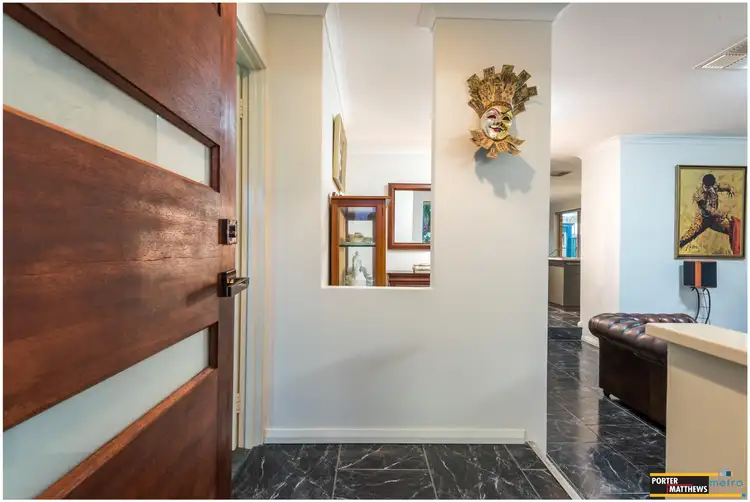
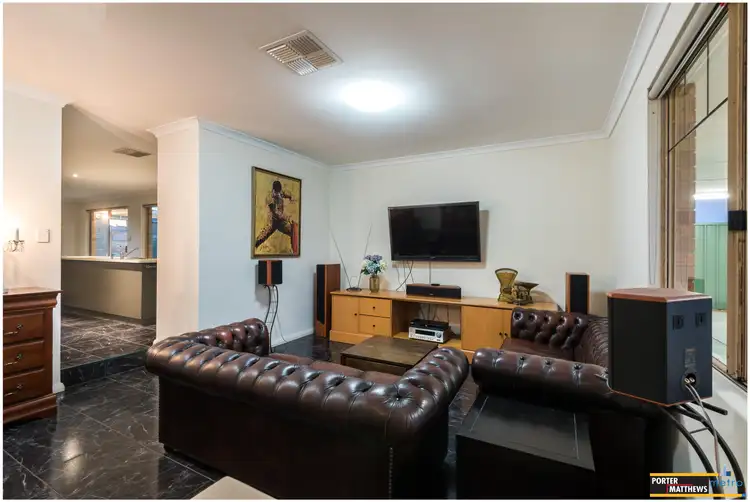
+21
Sold
Address available on request
Copy address
$500,000
- 4Bed
- 2Bath
- 2 Car
- 613m²
House Sold on Tue 5 Oct, 2021
What's around Beckenham
Get in touch with the agent to find out the address of this property
House description
“SOLD -Renovated 4x2 Family Home With A Quality Workshop!”
Land details
Area: 613m²
What's around Beckenham
Get in touch with the agent to find out the address of this property
 View more
View more View more
View more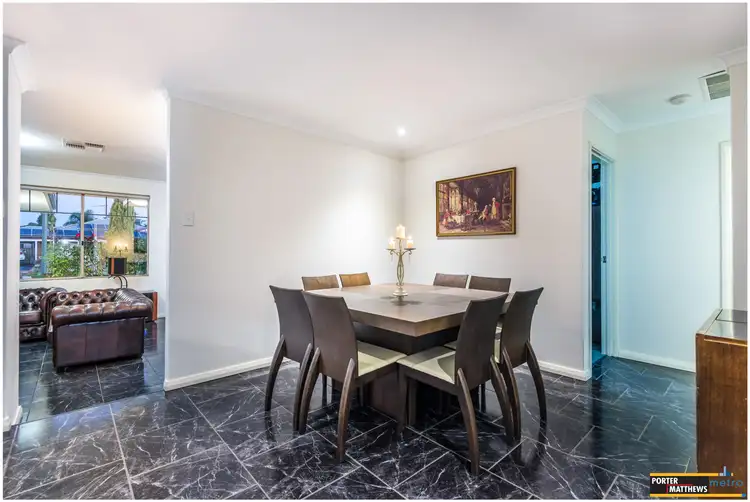 View more
View more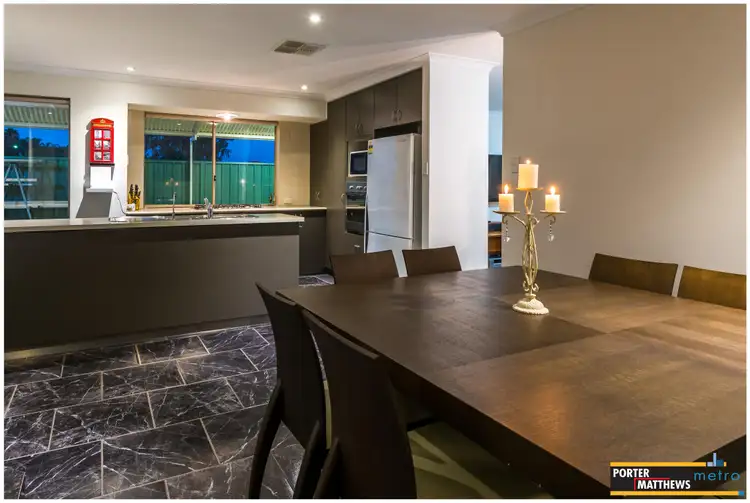 View more
View moreContact the real estate agent

Hasi Kodagoda
Porter Matthews Metro
5(9 Reviews)
Send an enquiry
This property has been sold
But you can still contact the agent, Address available on request
Nearby schools in and around Beckenham, WA
Top reviews by locals of Beckenham, WA 6107
Discover what it's like to live in Beckenham before you inspect or move.
Discussions in Beckenham, WA
Wondering what the latest hot topics are in Beckenham, Western Australia?
Similar Houses for sale in Beckenham, WA 6107
Properties for sale in nearby suburbs
Report Listing
