Privately located with a semi-rural aspect on approx. 2488sqm, at the end of a wide and welcoming, albeit secretive driveway; this quality built and appointed, custom brick and colorbond roofed, executive styled home surrounded by low maintenance established gardens offers an impressive 404sqm of under roof living.
From the grand portico entrance, this home opens to a light-filled approx. 2m wide hallway from which the super king-size master bedroom is accessed via double doors, featuring luxurious wool carpet, a sealed outside sitting area, walk-through his and hers robes, a floor-to-ceiling tiled ensuite with double shower and vanity, and separate toilet. The three additional bedrooms are king-sized, carpeted, and with built-in-robes.
This designer home offers multiple living areas, including an informal sitting/TV room, a media/study nook, and an independent carpeted room with sliding doors, ideal as a kids' activity room or home office.
A generously proportioned, light-filled, kitchen with luxury Essastone tops, abundant storage, soft-close drawers, fully tiled splashback, and high-quality NEFF appliances, including induction cooktops, dual wall oven and microwave and dishwasher. The Butler's pantry offers additional storage, a Husky Vino Pro fridge and large walk-in pantry. Open plan dining and living area with stacker doors and views to the manicured lawn and rural setting.
The main bathroom features floor-to-ceiling tiles and has a recessed shower, deep bath, double vanity, and an adjacent separate toilet. A guest toilet/powder room is located off the entrance hallway. The tiled laundry includes good storage and independent side access.
Additional features of this home include, but not limited to, high ceilings, ducted reverse-cycle heating/cooling, double-glazed windows, solar hot water, hallway storage, R5 ceiling insulation, and an oversized fully insulated double garage with remote doors and ample storage.
Easy outside access to gardens and lawns, raised vegetable garden beds, spotted gum decking and climate-controlled shed on a concrete slab with power supplied and reverse-cycle air-conditioning installed.
This designer home is a must see for those ready to secure one of the finest modern and contemporary homes Beechworth has to offer in a private location, and with established gardens.
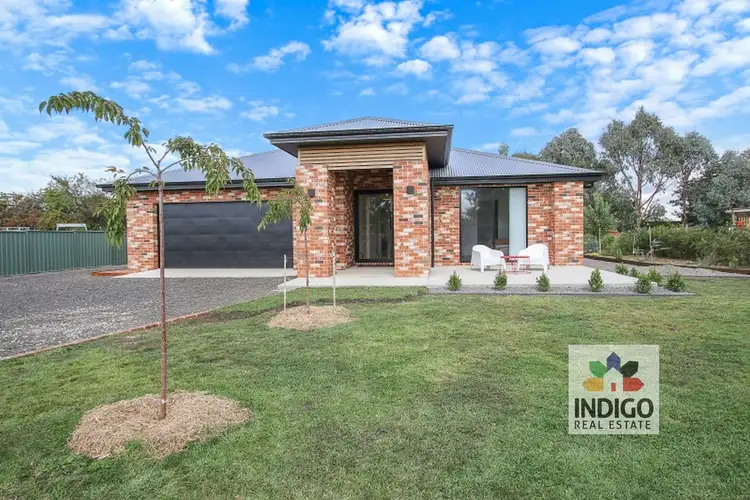
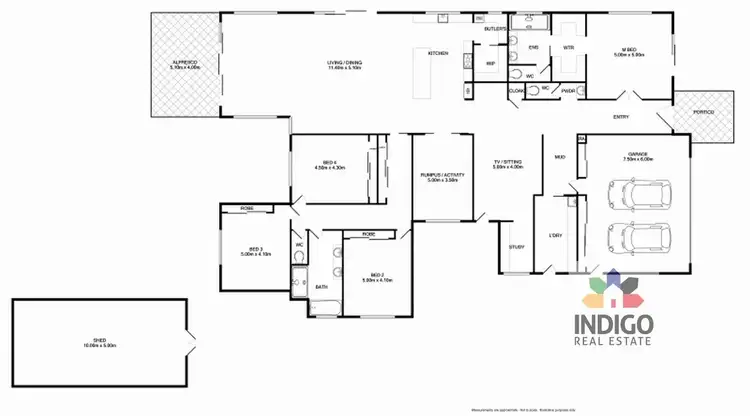
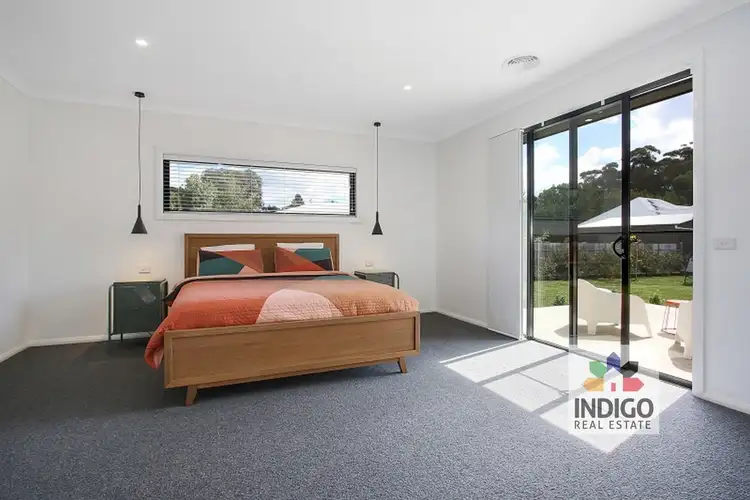
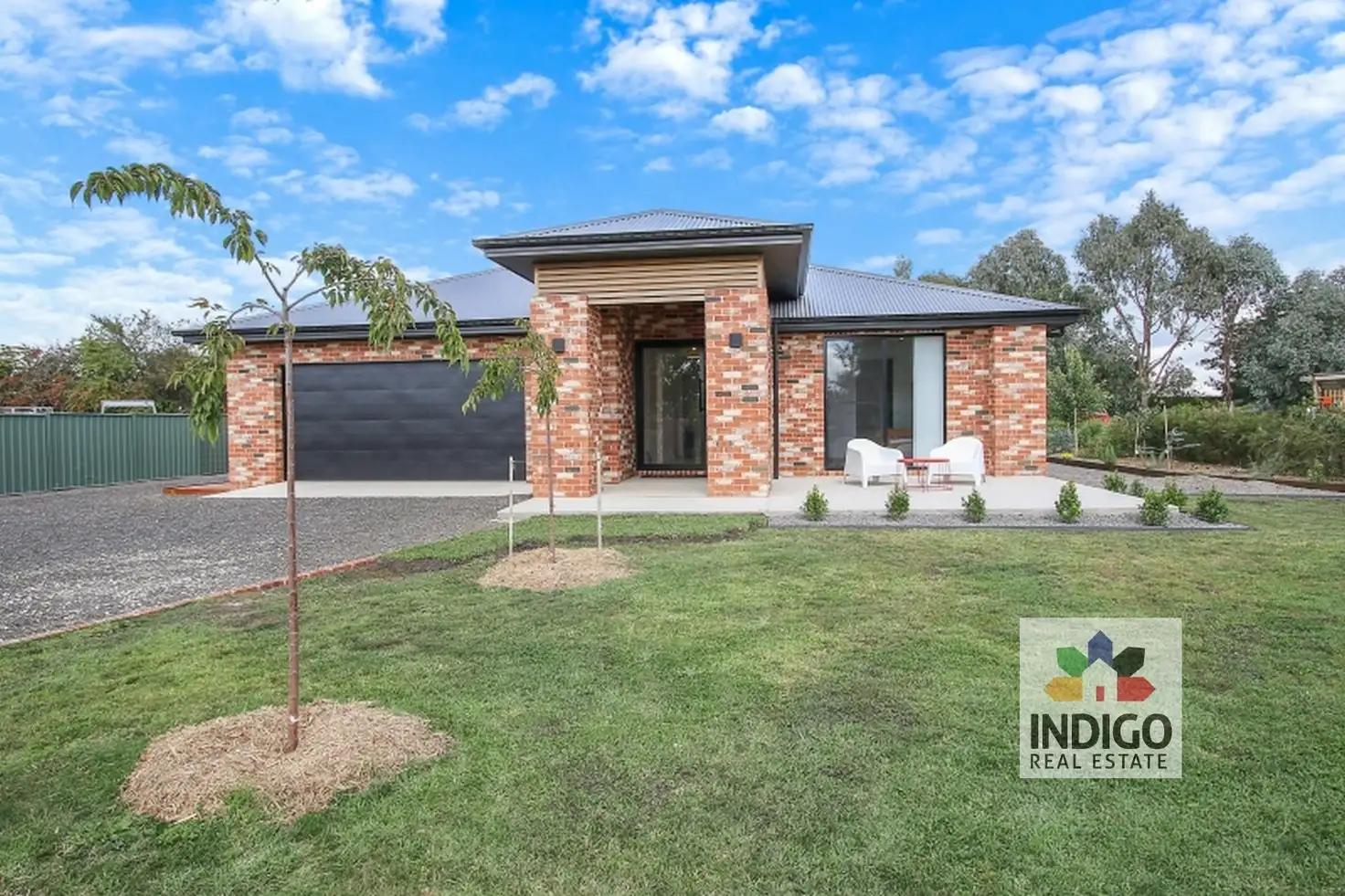


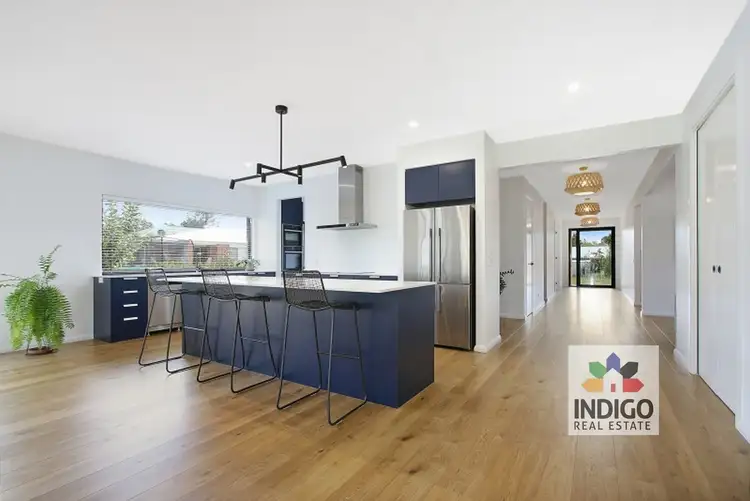
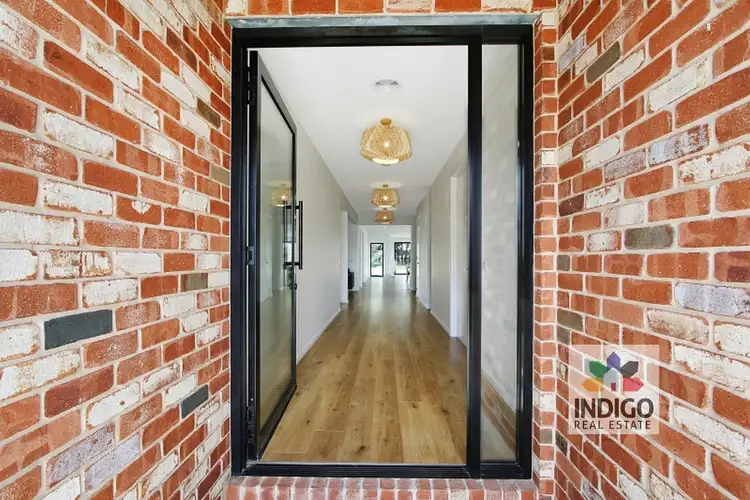
 View more
View more View more
View more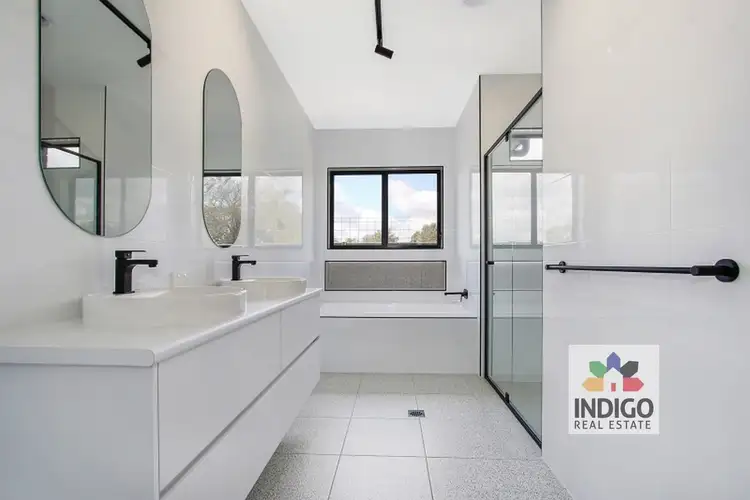 View more
View more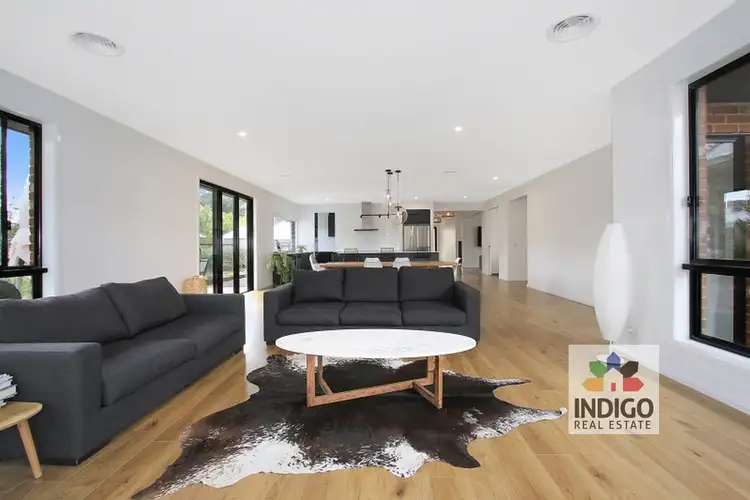 View more
View more
