Price Undisclosed
5 Bed • 4 Bath • 2 Car
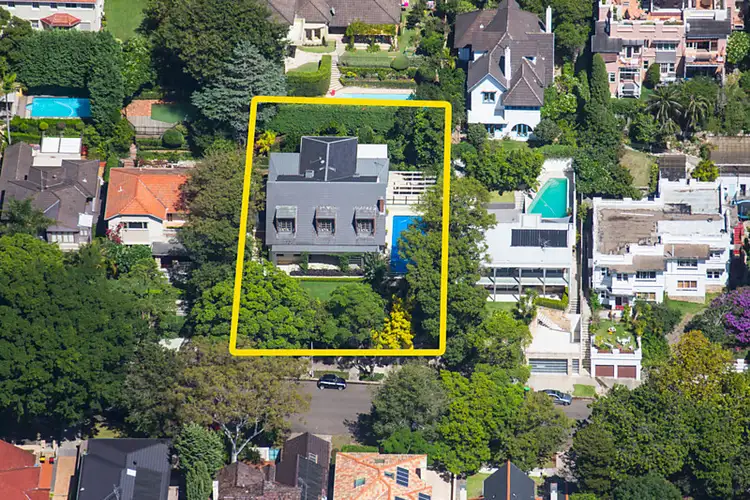
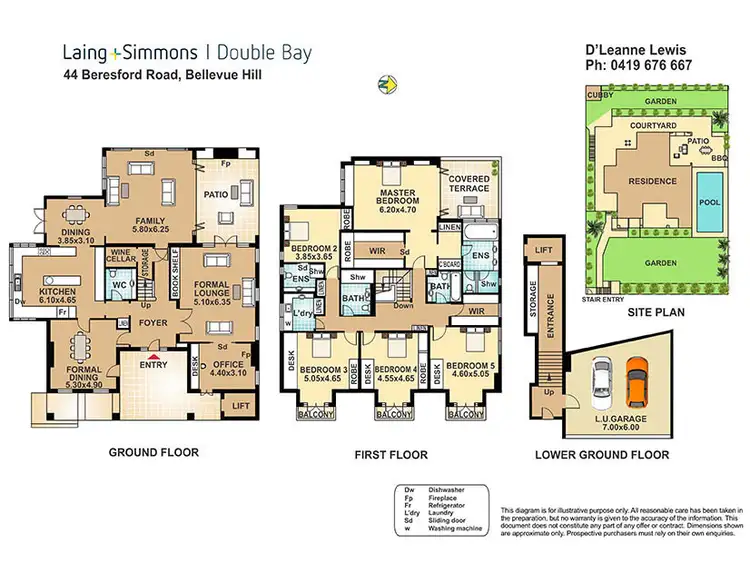
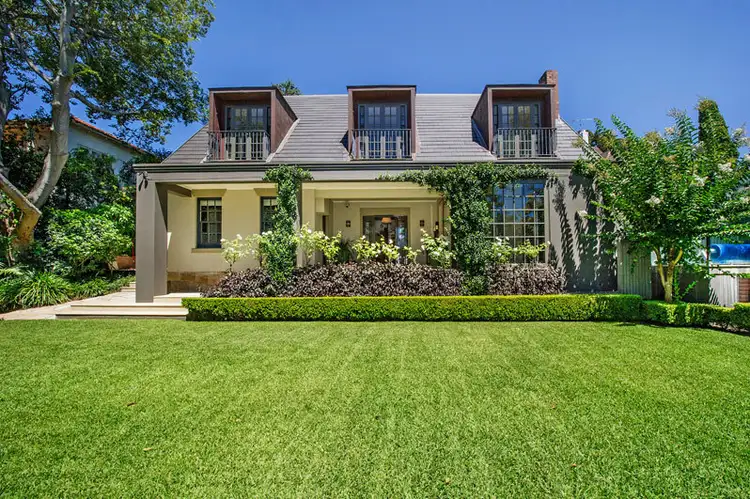
+17
Sold
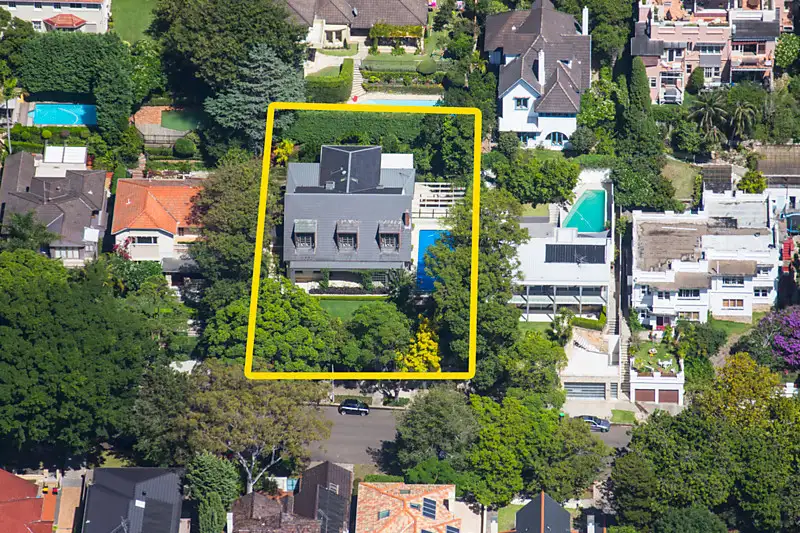



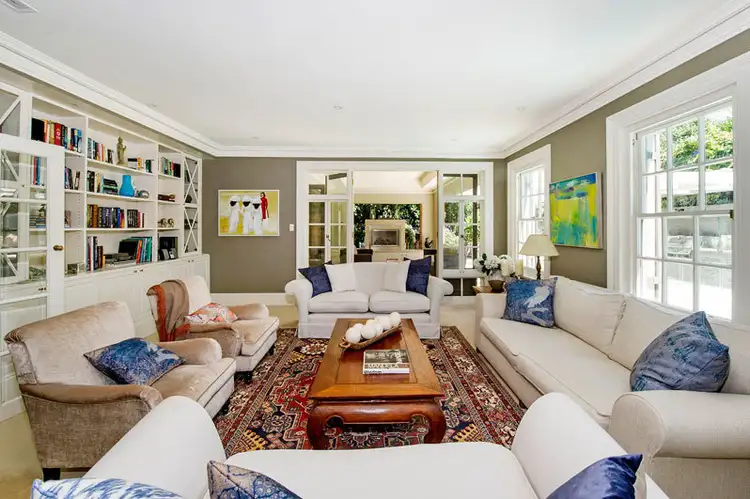
+15
Sold
Address available on request
Copy address
Price Undisclosed
- 5Bed
- 4Bath
- 2 Car
House Sold on Tue 16 May, 2017
What's around Bellevue Hill
Get in touch with the agent to find out the address of this property
House description
“Made for Entertaining. Magnificent Family Home offers Grand Proportions, Timeless Luxurious Interiors and Sundrenched Indoor/Outdoor Living”
Interactive media & resources
What's around Bellevue Hill
Get in touch with the agent to find out the address of this property
 View more
View more View more
View more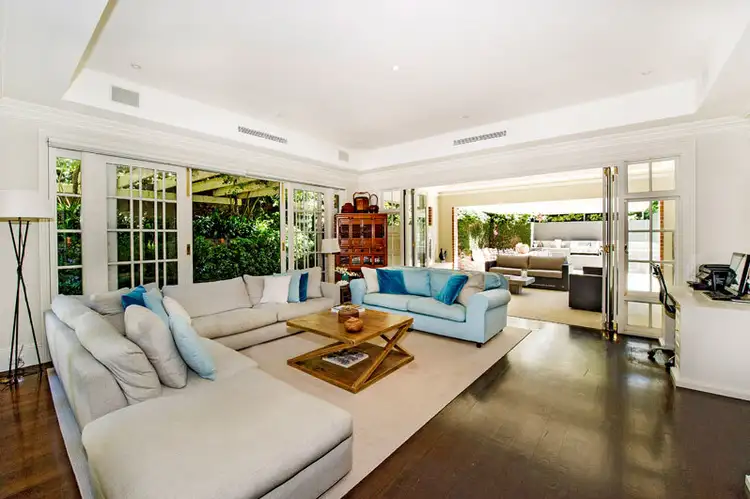 View more
View more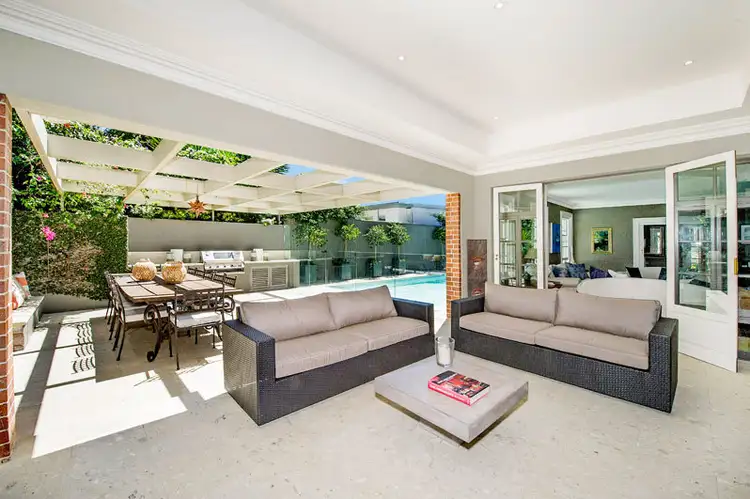 View more
View moreContact the real estate agent

D'Leanne Lewis
Laing+Simmons Double Bay
0Not yet rated
Send an enquiry
This property has been sold
But you can still contact the agent, Address available on request
Nearby schools in and around Bellevue Hill, NSW
Top reviews by locals of Bellevue Hill, NSW 2023
Discover what it's like to live in Bellevue Hill before you inspect or move.
Discussions in Bellevue Hill, NSW
Wondering what the latest hot topics are in Bellevue Hill, New South Wales?
Similar Houses for sale in Bellevue Hill, NSW 2023
Properties for sale in nearby suburbs
Report Listing
