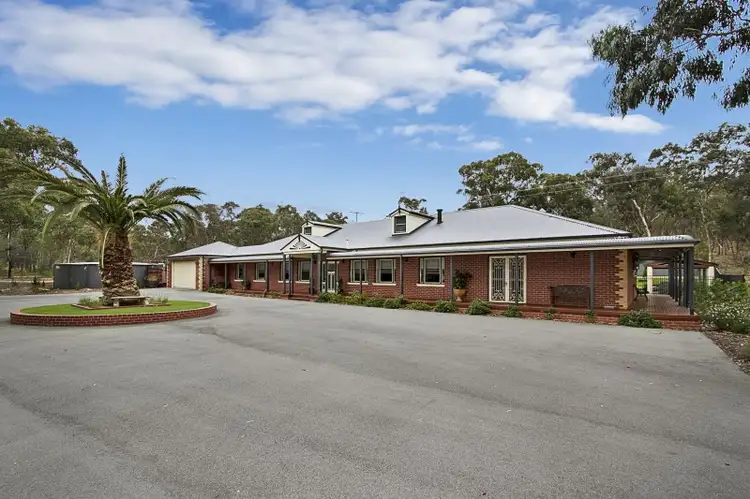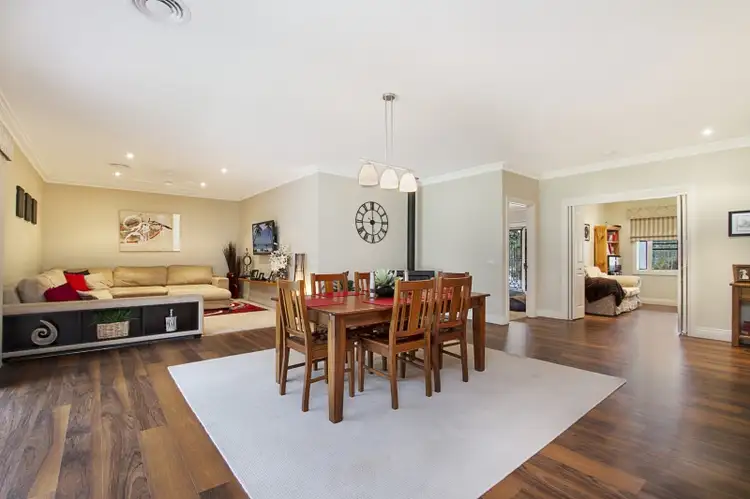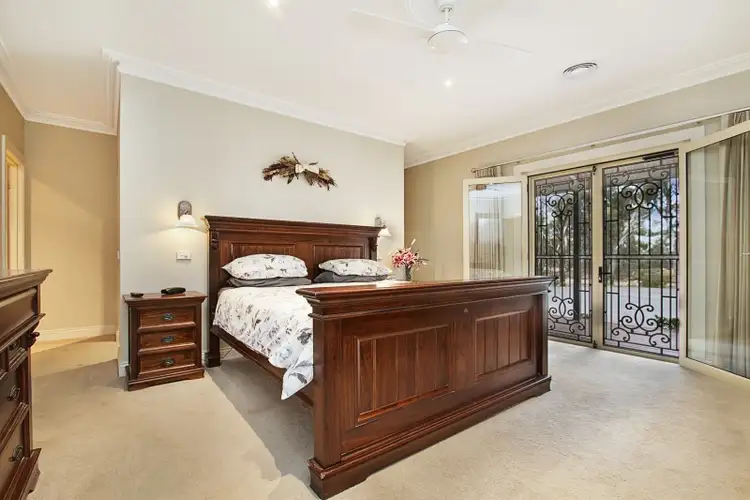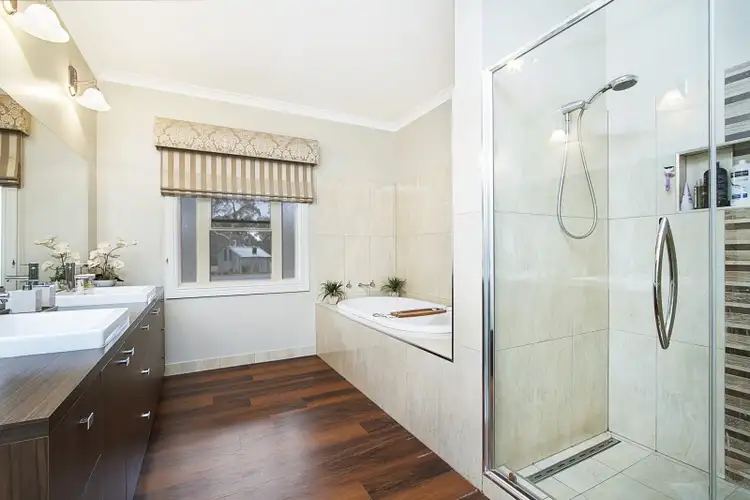These 10 beautiful acres and immaculate family residence provide an idyllic rural lifestyle, yet are just a few minutes? drive from all the amenities of Strathfieldsaye: schools, shopping, sporting facilities and the medical clinic.
Constructed just four years ago by renowned locals Phillips Building, the quality is obvious the moment you step through the front door. From floor to ceiling, and every fitting in between, the eye for detail is impeccable, with no skimping on space or convenience.
Attractive vinyl plank flooring provides the perfect hard-wearing surface for a country residence, and sit well with the heritage touches such as decorative architraves and ceiling roses.
Multiple living areas include a formal lounge room with an open gas-log fireplace, a separate TV/media room, a purpose designed office space, and a vast open-plan living area that comprises a family room, dining area with gas log heating, and a stunning kitchen with a 900mm Omega oven as its centrepiece.
The home?s design makes the most of the wrap-around verandahs, with lots of exterior doors, including french doors in the main bedroom suite, and sliding glass doors in both the kitchen and meals areas. The main bedroom also features a spacious walk-in wardrobe and full en suite.
At the south end of the home the generosity of space continues with three big bedrooms, all with built-in wardrobes and ceiling fans. They share a family bathroom with a full-size bath, and a separate toilet.
Other features of the home include ducted refrigerated heating and cooling, double glazing throughout.
Outside, the spotted-gum decking provides plenty of options for entertaining, all with the backdrop of the in ground pool and water feature.
A separate open pavilion has a built-in barbecue and access to the pool. Synthetic lawns add year-round greenery to the backyard that is fully-fenced and safe for both pets and young children.
Having been designed for truck access, this property has incredible infrastructure that includes heavy duty asphalt driveways, a 20 x 10-metre shed with a 200-square-metre covered port to the side, a 7 x 10-metre (approx.) American-style barn, undercover parking for at least eight vehicles, and 178,000 litres of rainwater storage, and an auto-opening security gate.
A picturesque dam has a timber jetty, and a rustic bush-pole shed with an open fireplace and bar. What a property, what an opportunity.
Settlement terms are flexible from short to extended.
Inspections by appointment.
Key Facts:
* 8km from CBD
* 35 squares of living - 50 plus under roof
* 10 acres
* Luxury master suite
* 4 Bedrooms, 2 Bathrooms
* 4 Living areas
* North facing living areas
* Grand entrance
* Huge kitchen with Island Bench
* Executive study
* Entrance courtyard
* Pool/outdoors BBQ area
* Large dam
* Sealed road
*Asphalt driveway - suitable for trucks (up to 75mm thick)
*20m x 10m with up to 5m clearance and a canopy of 20m x10m with up to 5m clearance
*Large American Barn with loft
*125,000 litres of Tank Water








 View more
View more View more
View more View more
View more View more
View more
