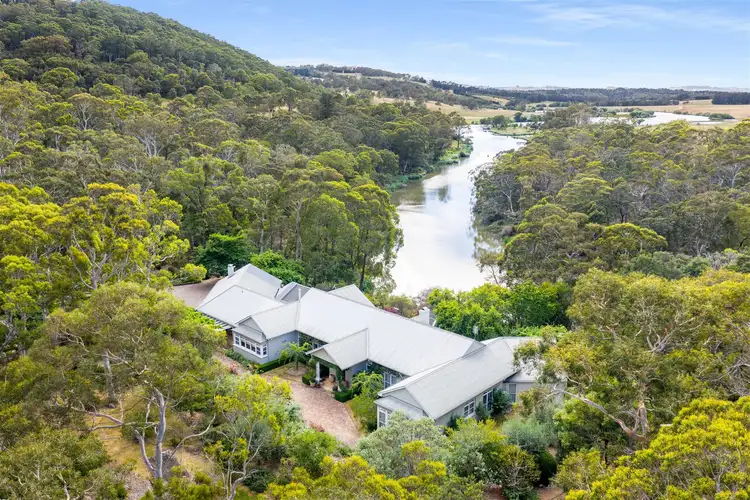Just five minutes from the historic township of Berrima, you'll find Gowan Brae, one of the Southern Highlands' true residential jewels, a rare 20-acre estate with more than 300 metres of private Wingecarribee River frontage. Berrima's charming cafes and restaurants are just down the hill, and Bowral is only a ten-minute drive away.
Gowan Brae speaks to a lifestyle that can only be dreamt of--a five-bedroom sanctuary with interiors designed by Alexandra McKenzie Springett and Thomas Hamel, whose signature warmth and restraint invite relaxation and garden and landscape in.
It is the ultimate entertainer and retreat--quietly removed yet not remote--offering numerous indoor and outdoor places to gather and dine on its riverside verandas, in the charming boathouse or on delightful hidden places along bush tracks or elevated on sandstone outcrops.
Wander the grounds and you'll discover:
-A north-south tennis court with a charming pavilion – a place for long matches and even longer afternoons
-An elegant boat house, secluded firepits, and multiple alfresco terraces
-Stonework and tiered gardens that echo the natural rise and fall of the land
-Walking tracks through the native forest, leading to a natural waterfall cascading from Cockatoo Hill into the river below
Here, the days begin and end with the sun rising or setting on the river-a landscape that lives and breathes with ancient bushland, wombats, owls and platypus sightings, and the birdsong of over 100 species of Australian birdlife who call Gowan Brae home.
This large classic home overlooking a gentle bend in the river is not simply a property. It's a living canvas, a riverside reverie, and an invitation to reconnect - to nature, to enjoy with family and friends, and to something altogether timeless.
-House built in 1992-93 by builder Jim Sell; extensive renovations in 2022 by Jim Sell
-Formal living / dining room (with fireplace), built in bookshelves and bay windows looking out to river
-Large kitchen family room with vaulted ceilings and expansive picture window; Eureka wood heater; designer kitchen includes large marble island, stainless steel countertops with integrated sinks, Ilve gas cooktop/electric oven, Miele Combi microwave/oven, two Miele dishwashers, Miele plate warmer and two pantry cupboards
-Master bedroom includes picture windows overlooking river, ensuite and walk-in dressing room
-Four additional large bedrooms all with built-in wardrobes
-Study #1 overlooking front garden with built in bookshelves. Study #2 & TV room overlooking river with marble floor tiles and built in cedar bookshelves
-Three large bathrooms; one ensuite with heated towel rail, large guest bathroom with heated towel rail and claw-footed bathtub and a second guest bathroom
-Central ducted heating throughout
-2 car garage with additional parking bays
-Fully netted orchard (mature varieties of apple, pear, peaches, nectarines, plums, and fig) and vegetable garden
Proudly listed in conjunction with Tim McLean of Campbell Jones Property (Agent interest) 0412 974 470.
Disclaimer: the information provided is for general informational purposes only and is not intended as legal, financial, or real estate advice. While every effort is made to ensure the accuracy of the information, we make no guarantees regarding its completeness or accuracy. Prospective parties are encouraged to conduct their own independent investigations. We are not responsible for any liabilities that arise from use of information provided.








 View more
View more View more
View more View more
View more View more
View more
