Occupying a prized position in a coveted, premier location within the historic village of Berrima, 'The Paddock House' has emerged to take its place in perfect sync with its Georgian Colonial streetscape. Brilliantly designed by the current custodians in collaboration with renowned, award-winning Architect Alexander Symes, the home is a masterful configuration of five galvanised iron pavilions, reflective of the history of early Australian architecture. This bespoke offering pays homage to the outbuildings of a rural landscape - valuing authenticity over pretension.
Nestled amongst the established trees and with extensive greenscape at the rear, this home feels settled and perfectly resolved in its environment. Every detail has been considered, only the best quality materials feature in 'The Paddock House', built by local award-winning builders, Rofe Build.
At the front of the property, enjoying a park view, is a separate cottage. It contains two generous-sized studios, both with luxury bathrooms. Ideally set up for generous guest accommodation or commercial enterprise.
Set well back on the deep ½ acre block is the main residence, resplendent with hydronically heated polished concrete floors, soaring white walls, and multi-paned, double-glazed crossbar timber-crafted windows. Strong lines contrast with green wall views of established trees and ivy, providing a perfect foil for the warm and private home within.
Vintage and custom-designed pieces feature elegantly throughout. Crystal artisan lighting, a feature wallpapered wall, a custom-made kitchen island bench and recycled brick fireplace sit in perfect fusion against the modern polished concrete floors and ascending white walls. 'The Paddock House' is a triumph of style fusion.
Perfectly positioned, the aspect is north to rear and the quality of the natural light throughout is reflective of the clever use of glazing.
The offerings on-hand from Berrima Village itself cannot be overstated, and all are within footsteps of 'The Paddock House'. Riverside walks, coffee from The General Store, freshly-baked bread from Baked in Berrima, a refreshment at Australia's longest-continually licenced inn The Surveyor General, art galleries, combined with hatted restaurant Eschalot, Josh's Café, Peppergreen Estate and The Berrima Vaulthouse - make this a true paddock to plate experience!
Pavillion one:
- Semicircular driveway at front, with metal-edged garden bed
- The entire area has hydronic underfloor heating
- Suite One has its own dedicated entrance and exit to rear courtyard, lounge area, bedroom area with sink and separate bathroom with vintage cast iron enamelled pedestal sink. Picture rails and tongue and groove detailing to dado. Drop down ladder in the roof leads to a significant storage attic
- Suite Two has its own dedicated entrance. Large studio room with spacious separate bathroom with bath, shower, vintage cast iron enamelled pedestal sink and toilet
Pavillion two:
- Double garage with custom-designed and manufactured large sliding stacker doors facilitating uses as an extra party room or playroom onto the courtyard
- Walls and ceiling are fully gyprocked
- The separate study or home office at the end of the garage has underfloor hydronic heating, tongue and groove walls and views of the tree tunnel and home pavilions
Pavillion three: The Main Residence
- Entry into the 25-metre hallway, with green views out of the feature arched window at the end
- Laundry has extra, separate toilet, vintage concrete trough, Riverflow Quartz benchtops, drying cupboard and storage
- Wall of storage in hallway featuring antique doors from a reclaimed terrace house in Sydney
- Master bedroom - French doors to private courtyard. BIRs (5 doors) and custom joinery including feature drawers for jewellery
- Stylish ensuite with vintage cast iron enamelled pedestal sink
- Main bathroom features a re-enamelled 19th century clawfoot bath, separate shower, wc, 2 x vintage cast iron enamelled pedestal sinks, Italian hand-painted wall sconces and vintage custom-made Oregon bevelled mirrored cabinets
- Bedrooms 2,3,4 are double in size. Bedroom 2 has attic access via drop down ladder with excellent storage capacity and floored area
- The living domain showcases a near 5 meter pitched ceiling, a built-in wall of custom joinery and bookcase with a custom-made travelling library ladder
- Open plan kitchen/lounge/dining has a stunning central Oregon timber servery with turned, feature legs. The 'English Rose'-coloured kitchen sits seamlessly against the Riverflow Quartz benchtops. The double Shaws Original sink sits alongside the AEG integrated dishwasher. The Bosch 900mm induction cooktop and oven is positioned perfectly adjacent to the generous walk-in Butler's pantry adorned with 19th Century antique French doors. The cleverly installed servery window opens to the study nook / home admin centre. The oversized fireplace has been meticulously constructed with recycled bricks and sandstone mantle, reiterated in the outdoor paved entertainment area.
Boasting unbeatable street appeal, striking architectural design and a finely edited aesthetic, 'The Paddock House' has taken its place in history reinterpreting the landscape like never before.
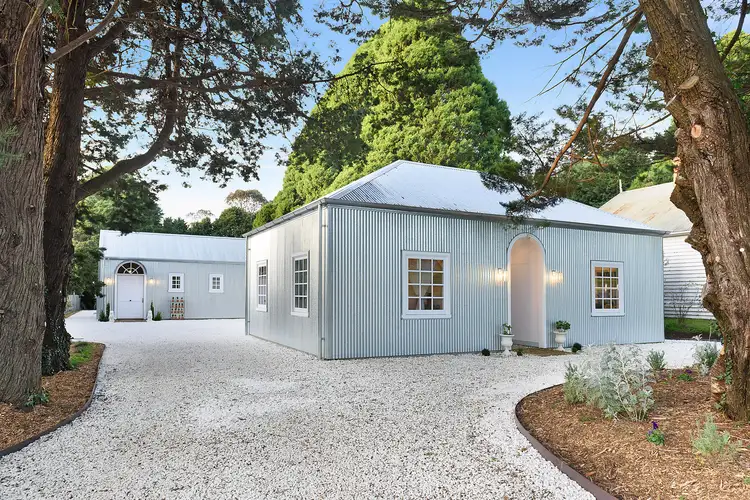
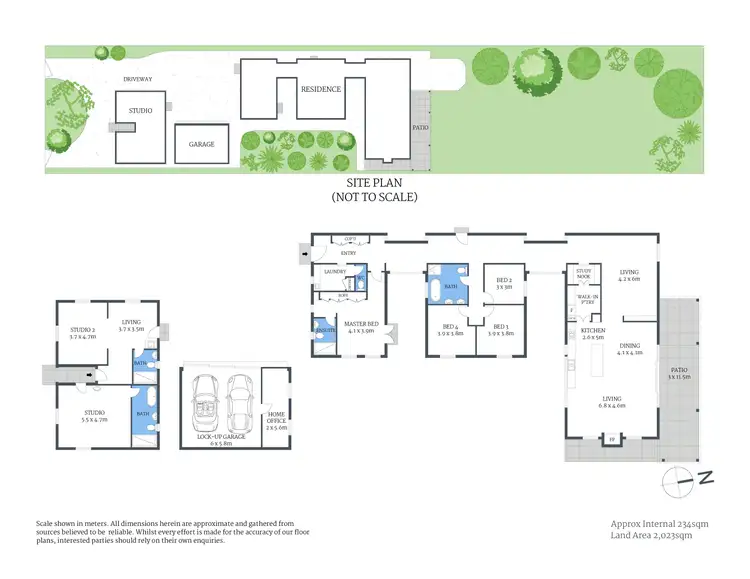
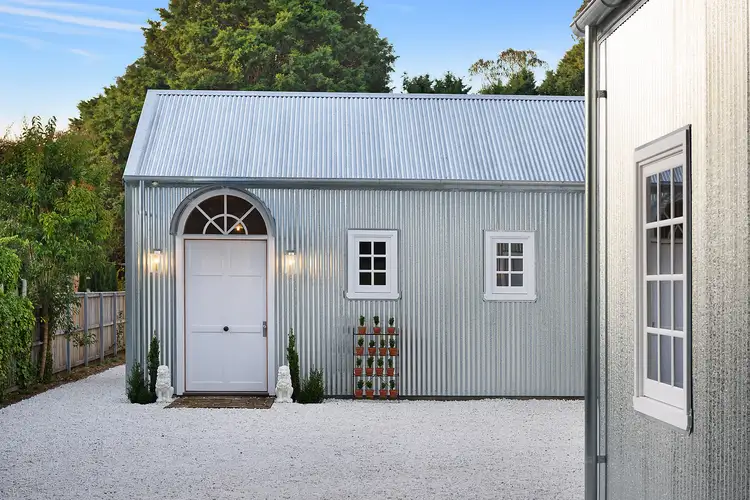
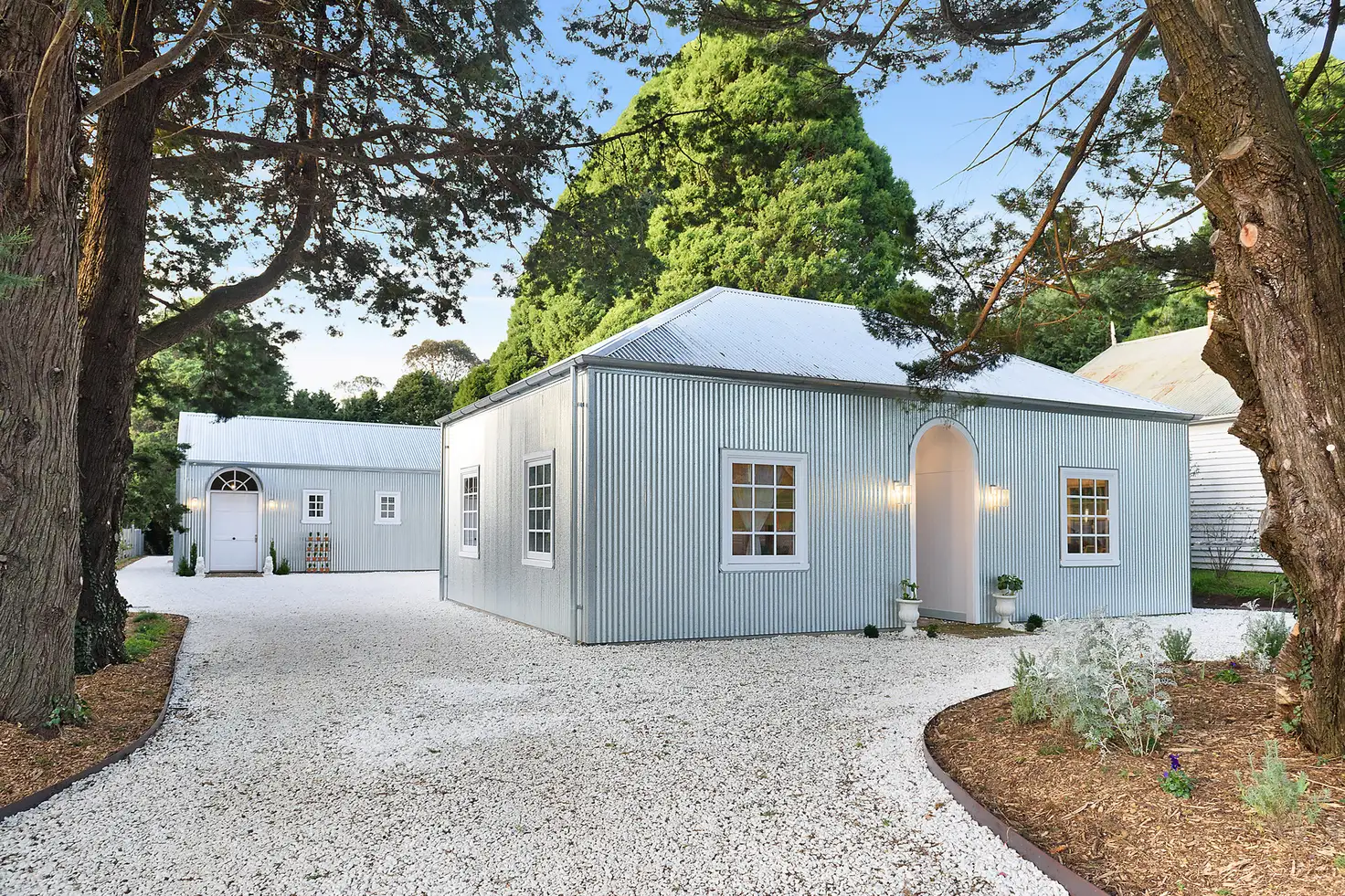


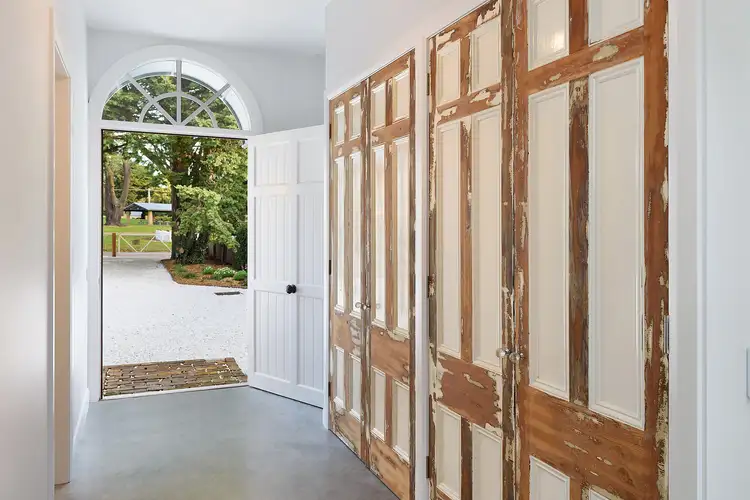
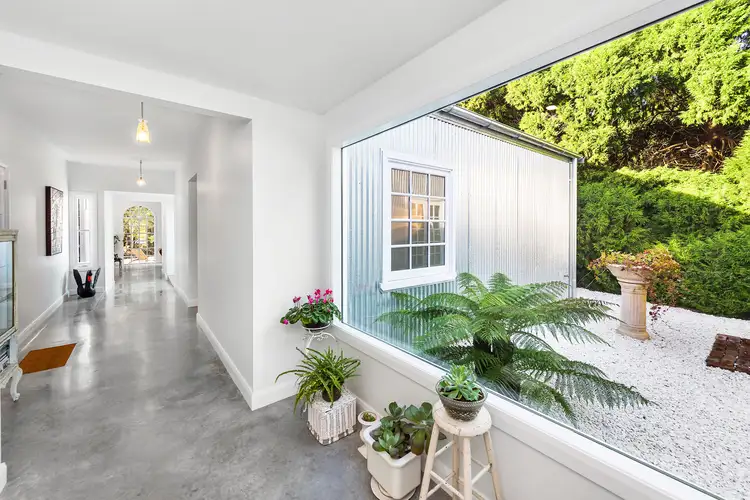
 View more
View more View more
View more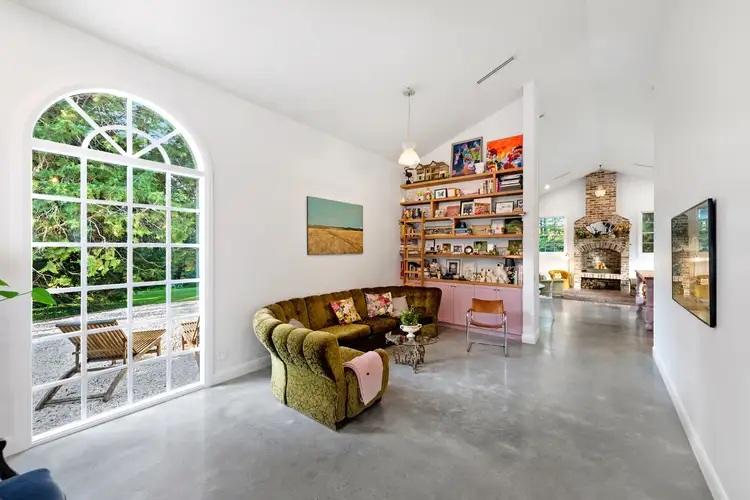 View more
View more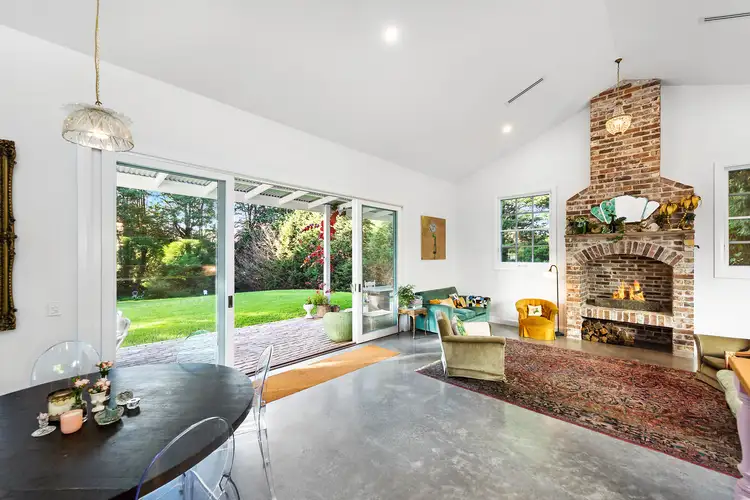 View more
View more
