$770,000
3 Bed • 2 Bath • 4 Car • 652m²
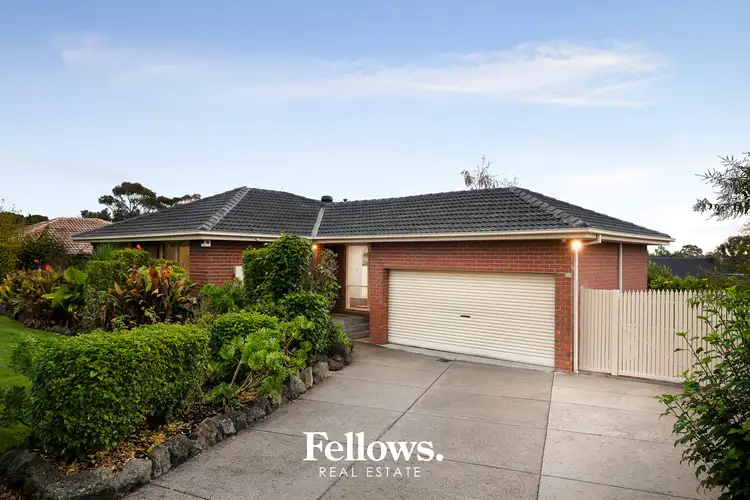
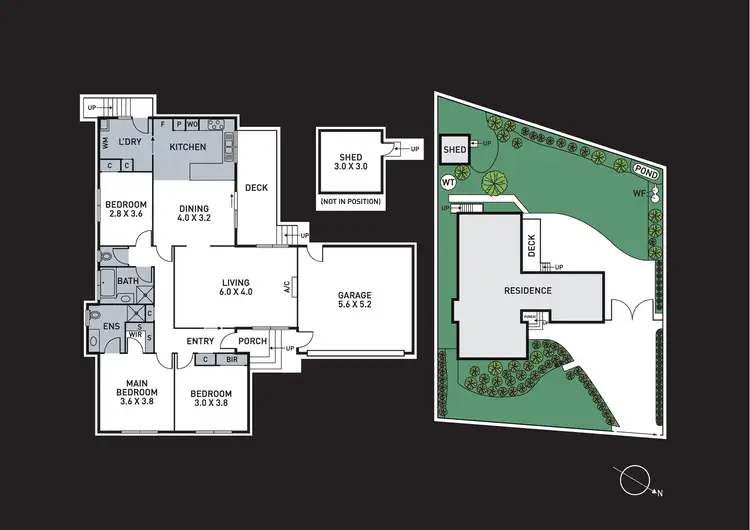
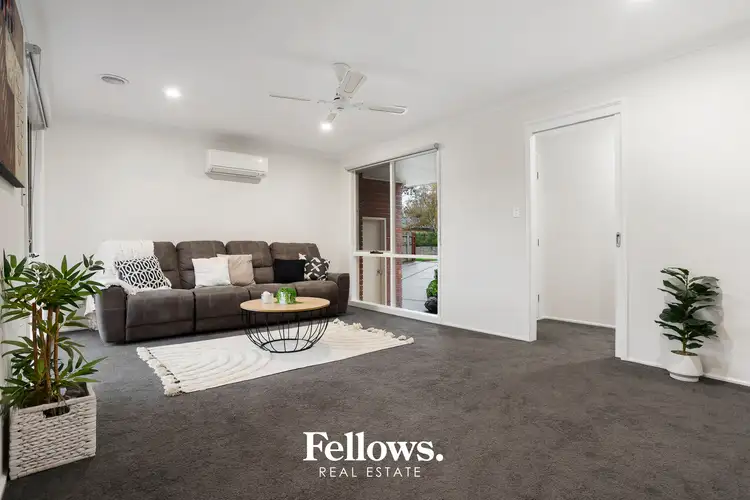
+8
Sold
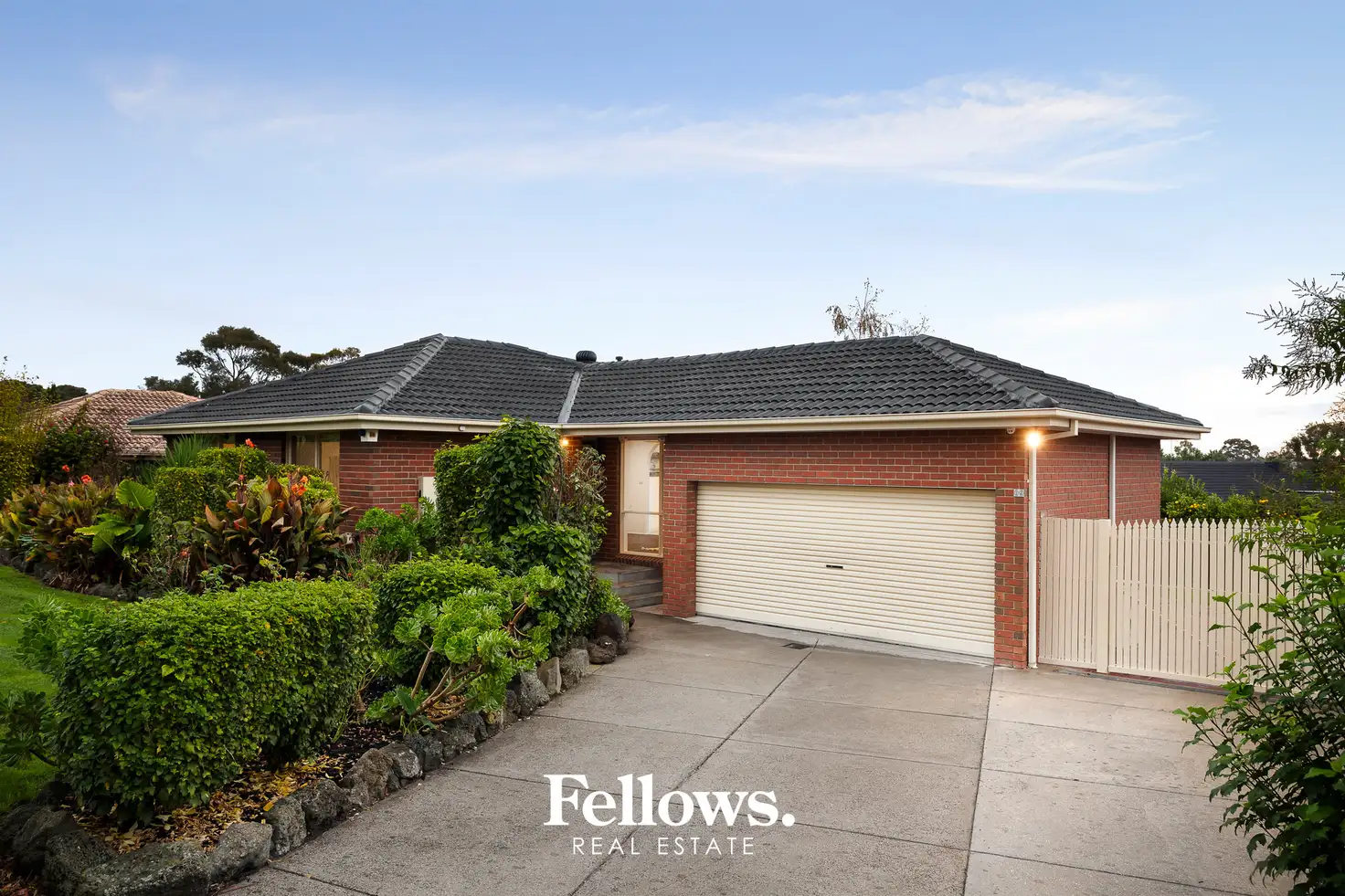


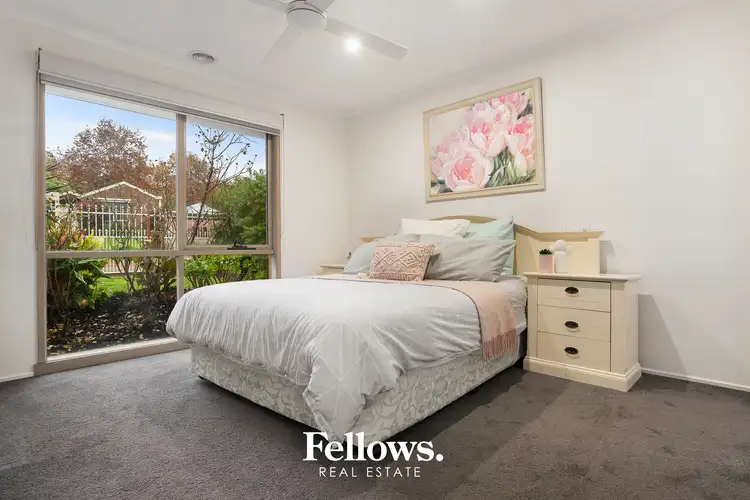
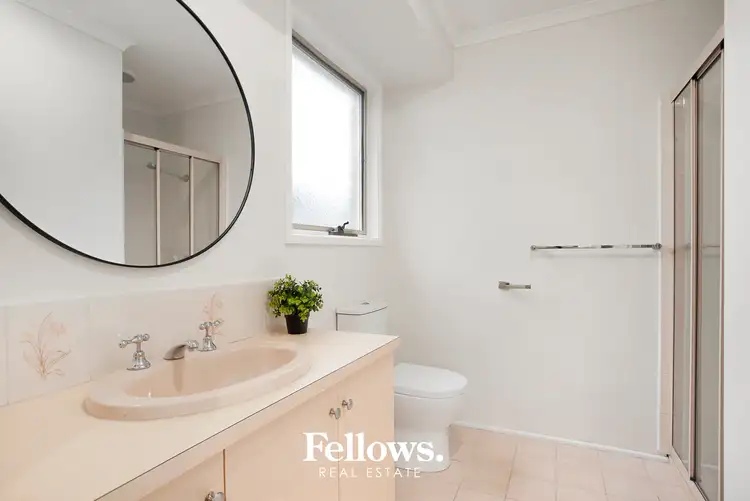
+6
Sold
Address available on request
Copy address
$770,000
- 3Bed
- 2Bath
- 4 Car
- 652m²
House Sold on Wed 19 Jun, 2024
What's around Berwick
Get in touch with the agent to find out the address of this property
House description
“One for the whole family to enjoy”
Property features
Building details
Area: 158m²
Land details
Area: 652m²
Interactive media & resources
What's around Berwick
Get in touch with the agent to find out the address of this property
 View more
View more View more
View more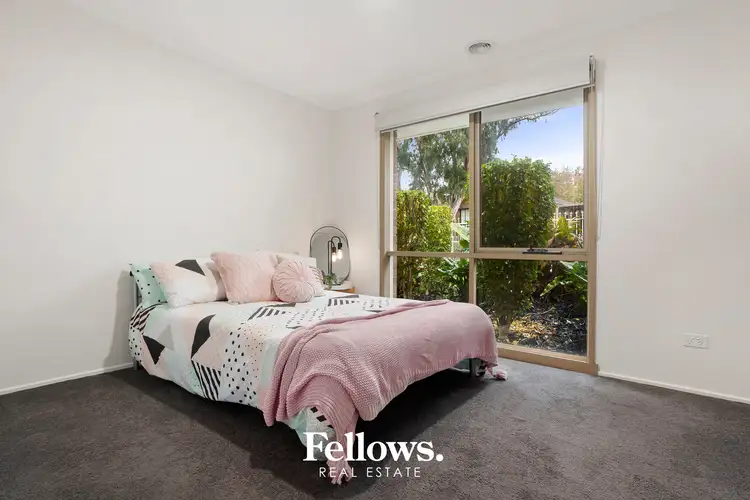 View more
View more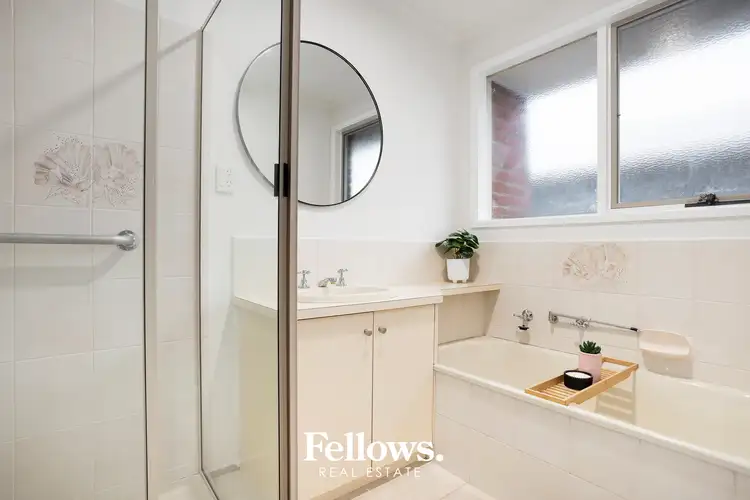 View more
View moreContact the real estate agent

Terri Fellows
Terri Fellows Real Estate
0Not yet rated
Send an enquiry
This property has been sold
But you can still contact the agent, Address available on request
Nearby schools in and around Berwick, VIC
Top reviews by locals of Berwick, VIC 3806
Discover what it's like to live in Berwick before you inspect or move.
Discussions in Berwick, VIC
Wondering what the latest hot topics are in Berwick, Victoria?
Similar Houses for sale in Berwick, VIC 3806
Properties for sale in nearby suburbs
Report Listing
