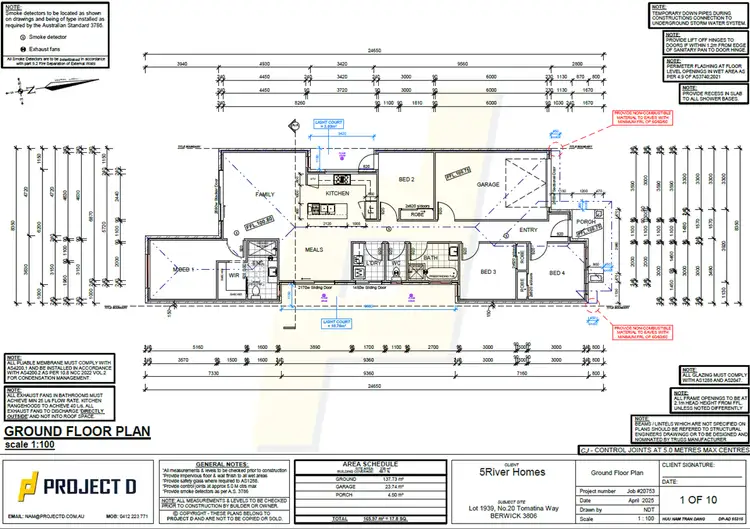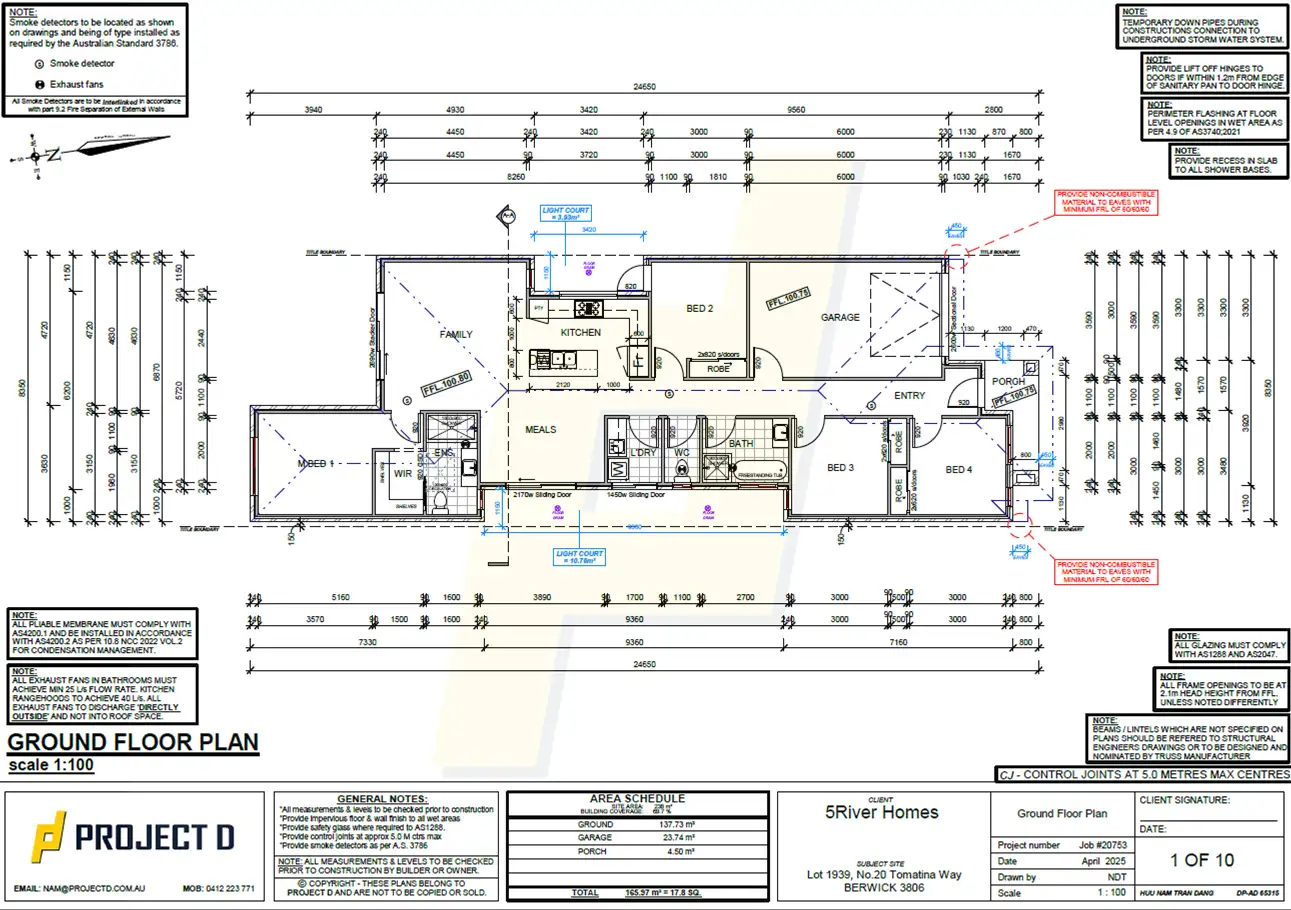Contact Agent
4 Bed • 2 Bath • 1 Car






Address available on request
Copy address
Contact Agent
What's around Berwick
Get in touch with the agent to find out the address of this property
House description
“"Charming Family Home in Berwick's Desirable Neighborhood - Your Perfect Dream House Awaits!"”
Documents
Statement of Information: View
Interactive media & resources
What's around Berwick
Get in touch with the agent to find out the address of this property
Inspection times
Contact the agent
To request an inspection
Contact the real estate agent

Faith Pumihic
Oxbridge - National
0Not yet rated
Send an enquiry
, Address available on request
Nearby schools in and around Berwick, VIC
Top reviews by locals of Berwick, VIC 3806
Discover what it's like to live in Berwick before you inspect or move.
Discussions in Berwick, VIC
Wondering what the latest hot topics are in Berwick, Victoria?
Similar Houses for sale in Berwick, VIC 3806
Properties for sale in nearby suburbs
Report Listing