Contact Agent
4 Bed • 2 Bath • 2 Car • 448m²
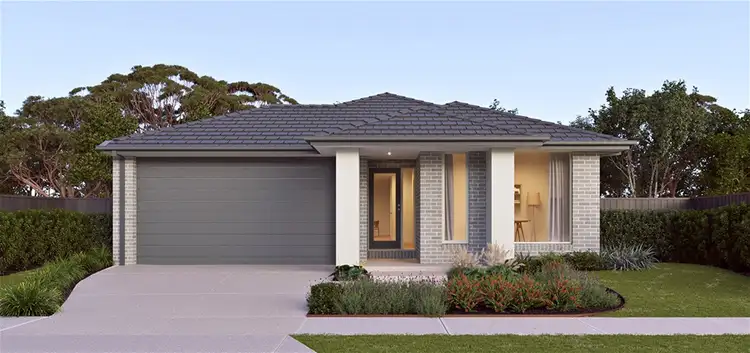
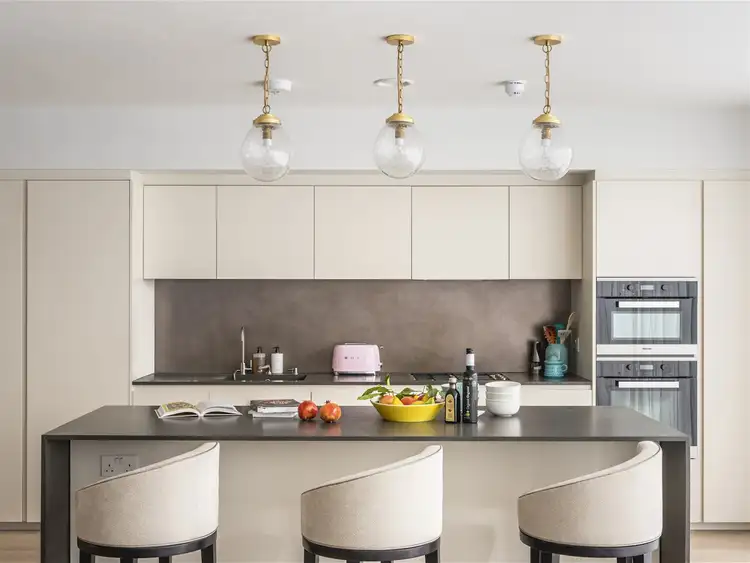
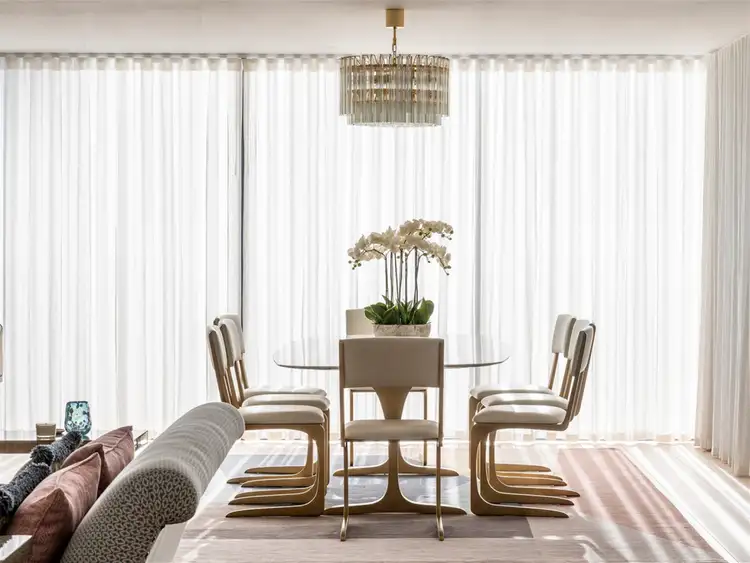
+9
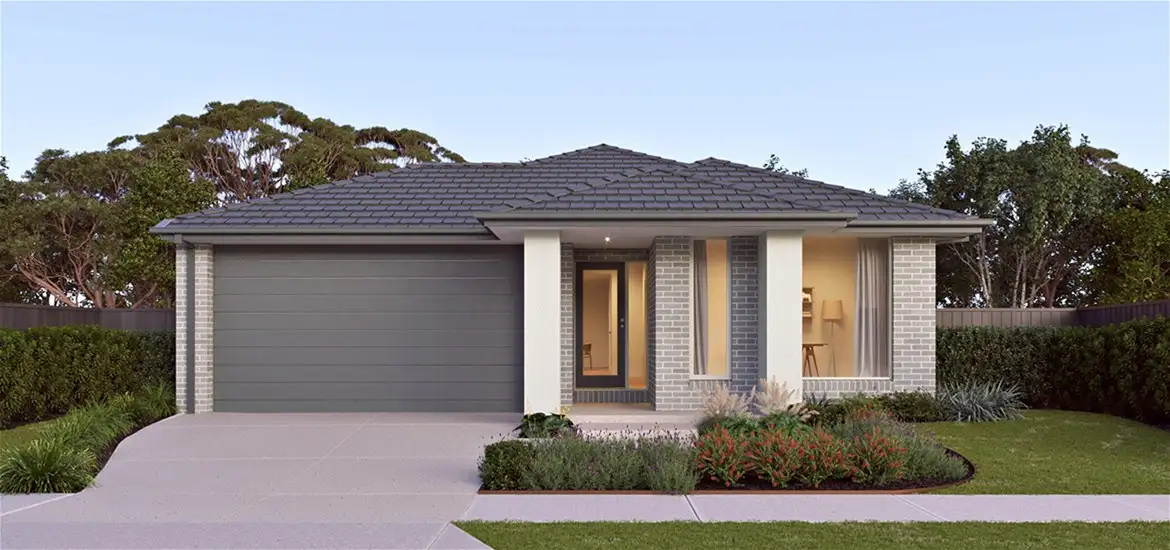


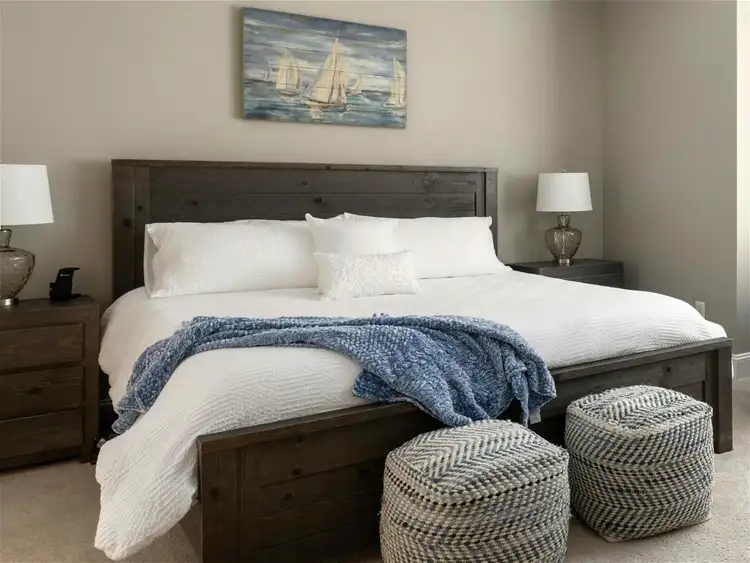
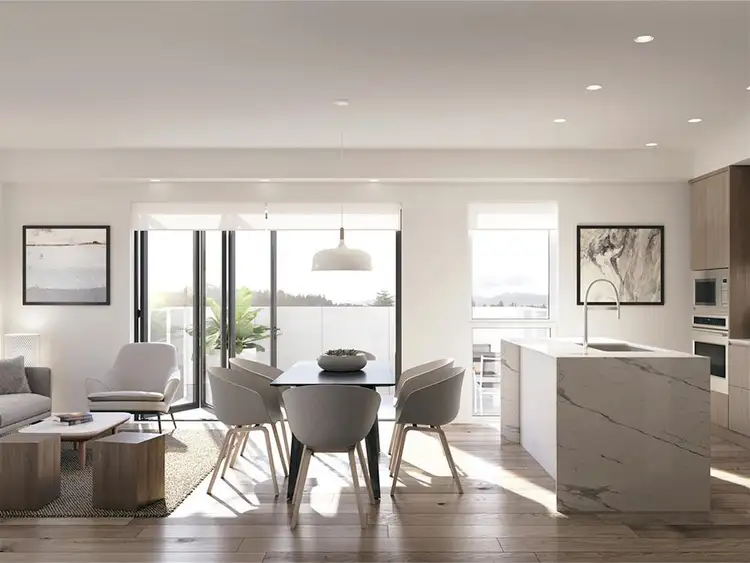
+7
Address available on request
Copy address
Contact Agent
- 4Bed
- 2Bath
- 2 Car
- 448m²
House for sale10 days on Homely
What's around Beveridge
Get in touch with the agent to find out the address of this property
House description
“House & Land Package - Timbarra Estate 3753 - $715,000”
Property features
Other features
reverseCycleAirCon, isANewConstructionLand details
Area: 448m²
Frontage: 16m²
Depth: 28 at rear
What's around Beveridge
Get in touch with the agent to find out the address of this property
Inspection times
Contact the agent
To request an inspection
 View more
View more View more
View more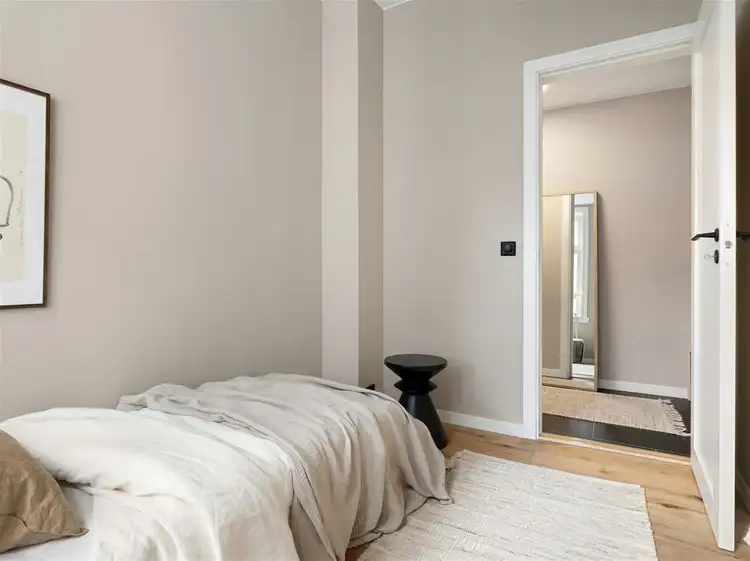 View more
View more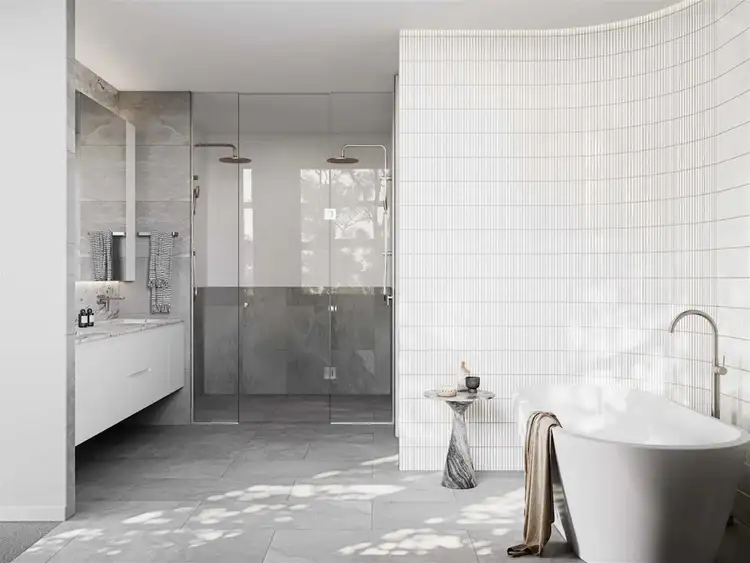 View more
View moreContact the real estate agent
Nearby schools in and around Beveridge, VIC
Top reviews by locals of Beveridge, VIC 3753
Discover what it's like to live in Beveridge before you inspect or move.
Discussions in Beveridge, VIC
Wondering what the latest hot topics are in Beveridge, Victoria?
Similar Houses for sale in Beveridge, VIC 3753
Properties for sale in nearby suburbs
Report Listing

