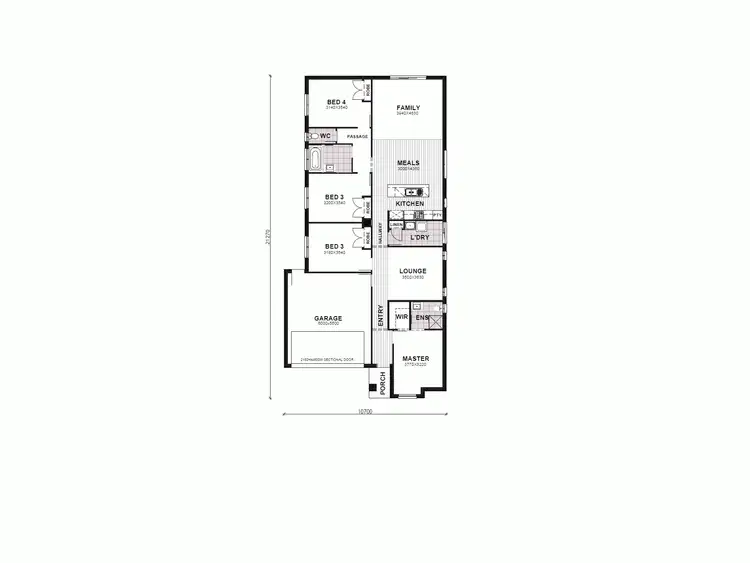Price Undisclosed
4 Bed • 2 Bath • 2 Car • 350m²



+1
Sold



+1
Sold
Address available on request
Copy address
Price Undisclosed
- 4Bed
- 2Bath
- 2 Car
- 350m²
House Sold on Sun 6 Mar, 2022
What's around Beveridge
Get in touch with the agent to find out the address of this property
House description
“Titled Land Full Turnkey Package - House and Land $509,600”
Property features
Building details
Area: 187m²
Land details
Area: 350m²
Interactive media & resources
What's around Beveridge
Get in touch with the agent to find out the address of this property
Contact the real estate agent
Nearby schools in and around Beveridge, VIC
Top reviews by locals of Beveridge, VIC 3753
Discover what it's like to live in Beveridge before you inspect or move.
Discussions in Beveridge, VIC
Wondering what the latest hot topics are in Beveridge, Victoria?
Similar Houses for sale in Beveridge, VIC 3753
Properties for sale in nearby suburbs
Report Listing

