1652m2. A magnificent, 4 bedroom family home with great outdoor entertainment areas and a large garage and workshop. An opportunity to work from home (STCC).
LOCATION: A superb property which is situated on the edge of town with rural surroundings and outlook. Birdwood offers - childcare facilities, primary through to senior high schools and after school care; local medical facilities including chemist, doctor, specialists, dental and more; other services including bakeries, cafes, a newsagency with banking facilities, a handy Foodland store, hairdresser, fuel outlet, fodder store, gift shop, second hand store, vintage motorcycle store and the Birdwood Institute with its Book Shed and various weekly classes. Birdwood is a handy location as it is centrally located to Adelaide, the Barossa Valley, Gawler, Mt Barker and the Murraylands.
LAND: 1652m2 The approach to the front door is very welcoming with the rose garden on the right and the soothing sounds of the water feature and a large, screening hedge to your left. This large, irregular shaped allotment has the added bonus of a reserve at the rear of the property. The block has been well designed with a lot of thought put into the placement of the garden beds, retaining walls, paved paths and entertainment areas. There are several fenced off areas providing security for children or pets. There is a fenced vegetable garden area that has established fruit trees such as apples, pears, apricots, cherries and much more.
RESIDENCE: As you enter the home you will notice the wide entrance hall and the polished floor which continues through to the kitchen and family area. The lounge room is of a good size and features a large, bay window. The kitchen has been renovated in recent years and now features a large, island bench, with a power tower that neatly tucks away into the wide bench top, deep, soft close drawers, a walk-in pantry, a Bosch dishwasher with cutlery
drawer, a Westinghouse oven, an induction cook top and a double sink, which is under the large window and overlooks the rear garden. The open plan, family area includes the
kitchen, dining area and family room. The dining area has a sliding, glass door that leads out onto the paved, rear verandah. The family room is of a generous size and features a large window that overlooks the garden and a sliding, glass door that leads out to the rear garden and around to the entertainment area. There is year round climate control with the
ambience of a free standing, slow combustion heater, ceiling fans and a ducted, reverse cycle, air conditioner. The master bedroom, with a ceiling fan, ensuite and walk in-robe, is at one end of the home and bedrooms two and three, with built-in robes, are at the other end. Bedroom four is near the front entrance of the home and, in the large built-in robe, there is plumbing in place as this room was used as a hairdresser’s salon and could be easily converted back if desired.
IMPROVEMENTS: Family and friends can be entertained in the large undercover areas. The wide, rear verandah spans the full length of the rear of the home, is well paved and features retaining walls, lights and a power socket. The entertainment area at the eastern side of the home features a continuation of the paving, a peaked roofline, a light and a TV aerial socket. A gazebo is featured in the garden and is a great place to sit and admire this beautiful property. An enclosure, which currently houses poultry, is placed in the far corner of the property. There is a 12m x 5.7m, 4 bay shed with concrete floor, lights and power and includes 3 bays for vehicle access, two of which have electric roller door and the other is manual, and the fourth bay is set aside for a workshop/storage area. A large, garden shed is the ideal place to house your extra storage requirements. Good rain water storage in poly tanks.
SUMMARY: A family home with the opportunity to work from home (STCC), great entertainment areas for your family and friends to be well entertained. A great location with room to move and the added bonus of being on the edge of town and having rural views. Well designed gardens and a large shed.
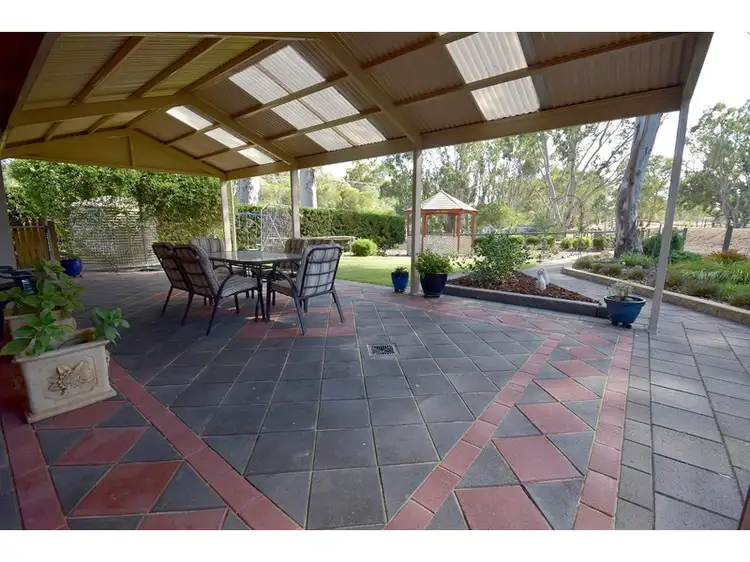
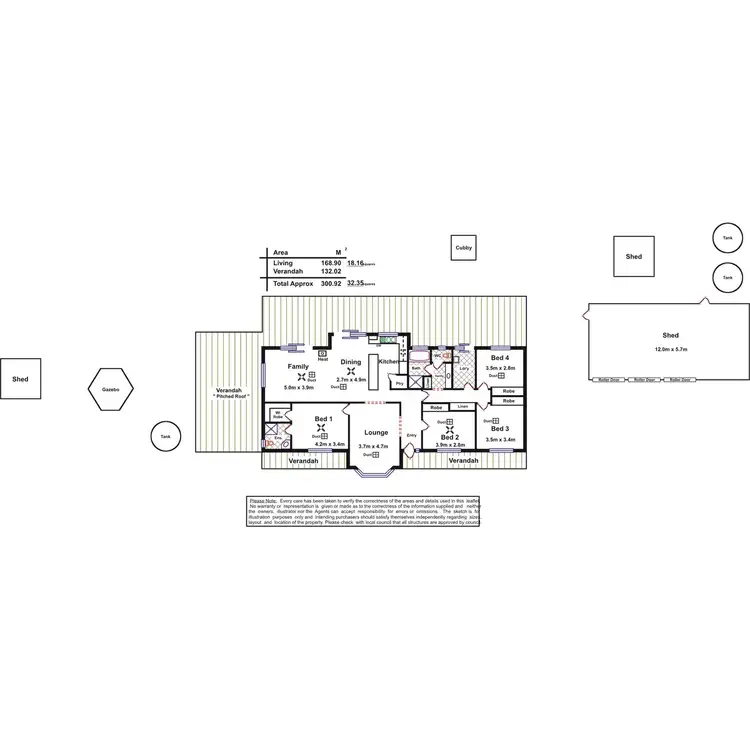
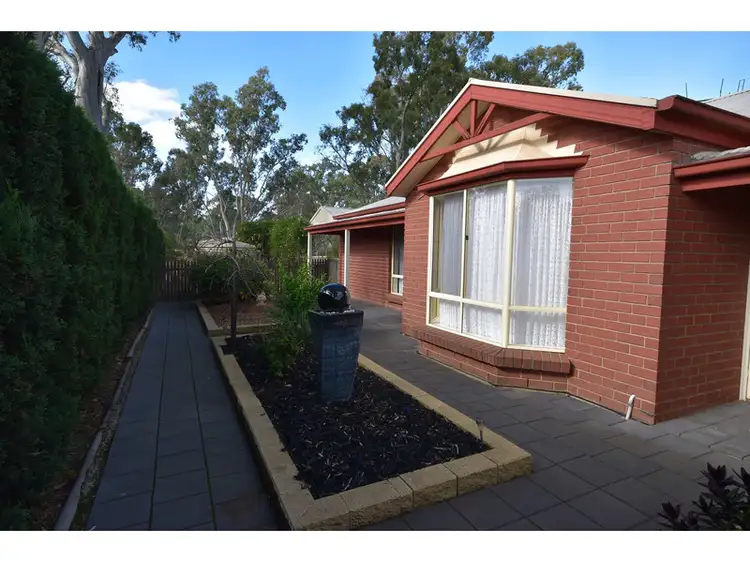
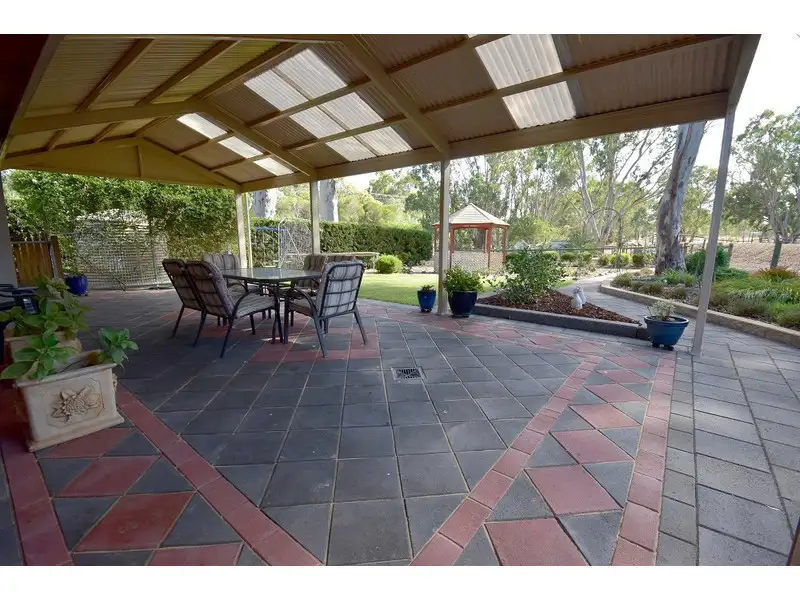


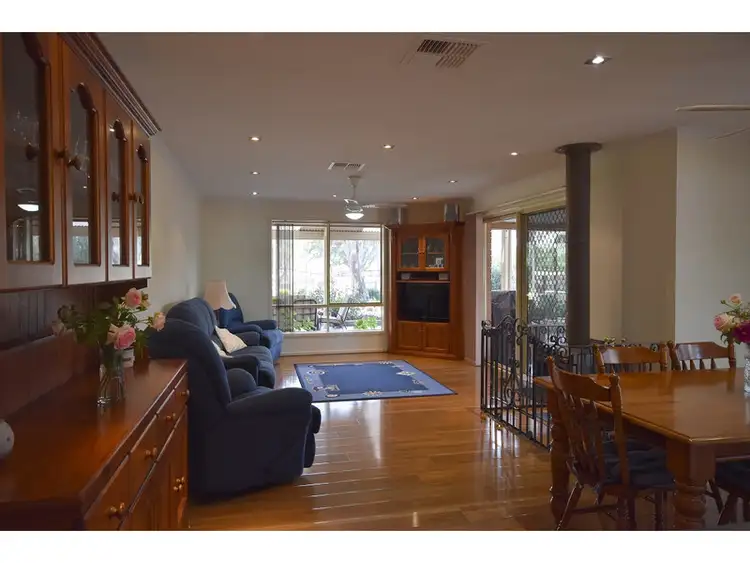
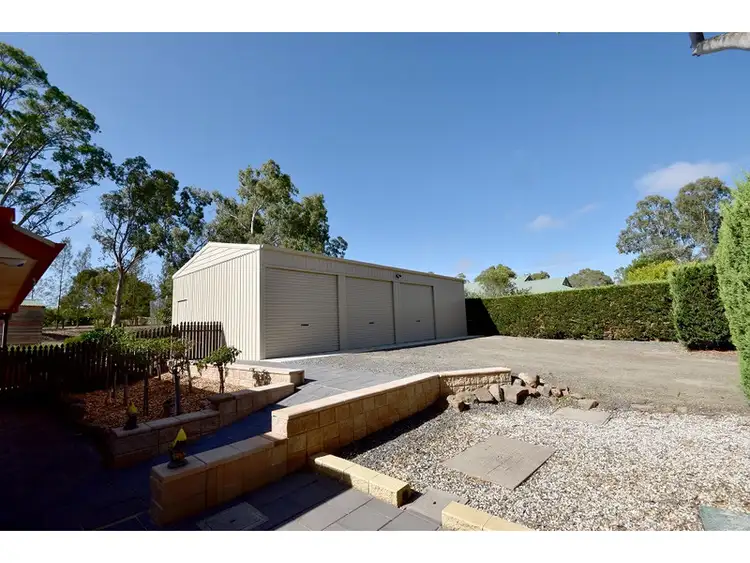
 View more
View more View more
View more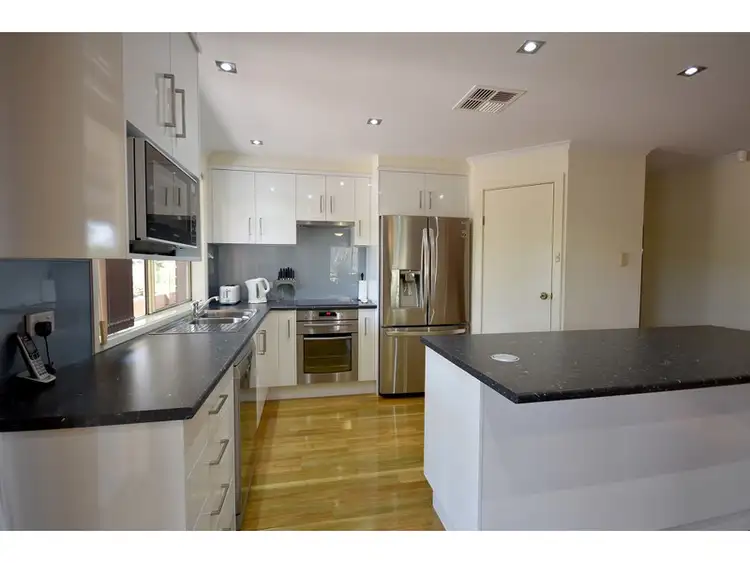 View more
View more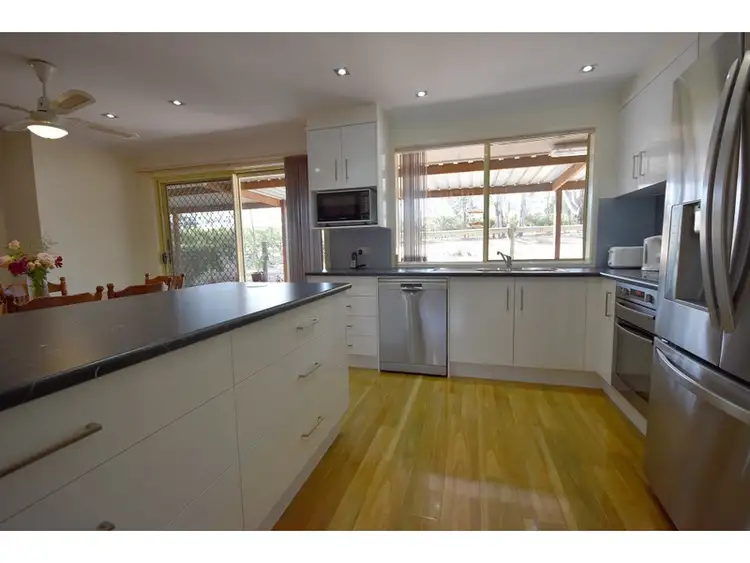 View more
View more
