“Ready & Rentable”
Embraced by a wonderful family-friendly locale, this substantial residence is graced with a selection of casual and formal interiors that lead to an enclosed rear yard equipped for active and growing families.
An open plan design features casual living and dining areas with garden outlooks, while the combine lounge and dining areas are well defined and elegant. Entertain friends and family with the large outdoor entertaining area spilling out onto a vast lawn and family sized inground saltwater swimming pool with paved surrounds.
An impressively sized kitchen has been lovingly maintained and is equipped with quality gas appliances. There is abundant accommodation, with six well-scaled bedrooms enjoying leafy outlooks, including the main bedroom downstairs with wide built-ins and a personal ensuite, also comes with guest room or in law accommodation with separate full bathrooms. Additional highlights include an upper level living space/children's retreat, a full main bathroom, ample storage space throughout, air conditioning and internal laundry.
The private granny flat with its own entrance boasts a spacious living & dining room with good size kitchen, bedroom and ensuite, making this an ideal area for those seeking separate accommodation for the extended family.
Positioned for absolute convenience, this beautifully maintained home sits on a large 702sqm parcel within a few steps walk to the public bus transport, and close proximity to Westpoint shopping centre, Blacktown train station, Walters
Road Public School, and Tyndale Christian school
Delightful open plan for casual living and dining areas
5kw 16 solar panels
Ceiling fans to all bedrooms
Generous formal lounge and defined dining room
Large grassed backyard and in-ground pool
Well-maintained kitchen features ample bench space
Seven good-sized bedrooms, main includes an ensuite
Upper level rumpus/children's retreat, full main bathroom
Garden storage sheds, air-con
Close to Westpoint Shopping, Blacktown train station, and public schools
An inspection is a must to truly appreciate all this home has to offer.

Air Conditioning

Indoor Spa

In-Ground Pool

Shed
formal lounge, close to schools, close to shops, close to transport, internal laundry, inside spa
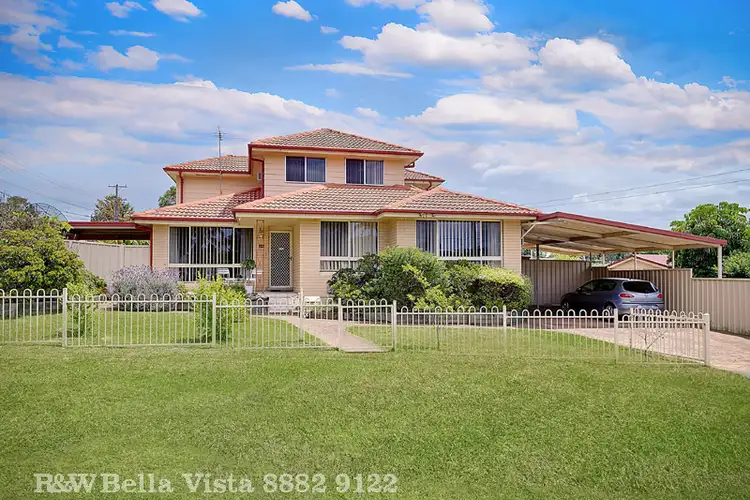
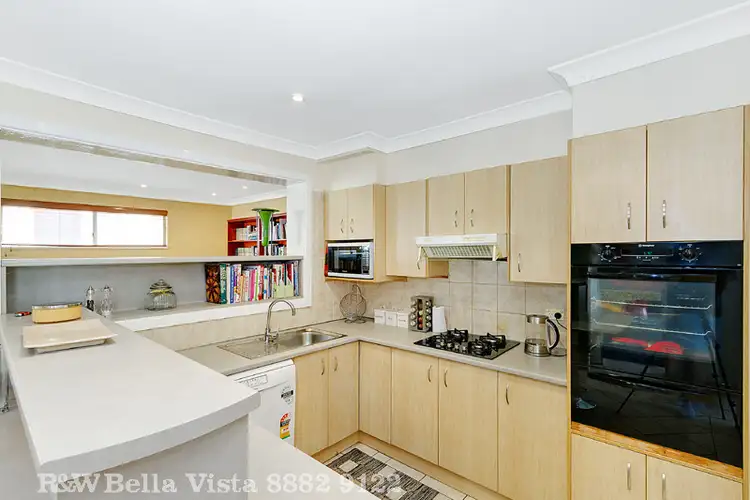
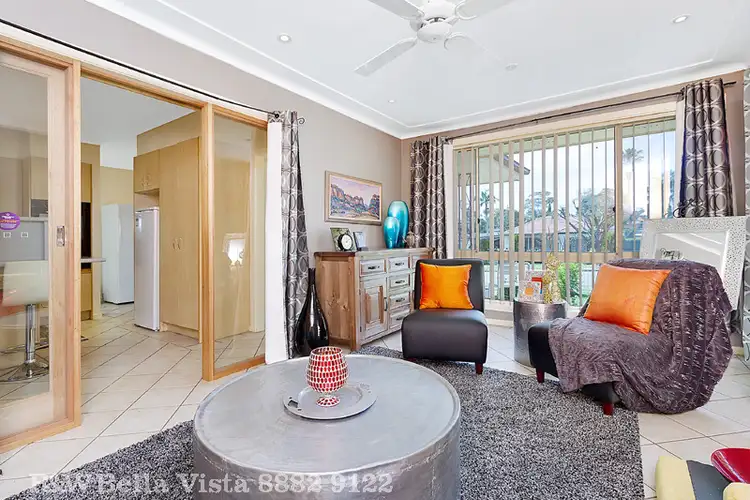
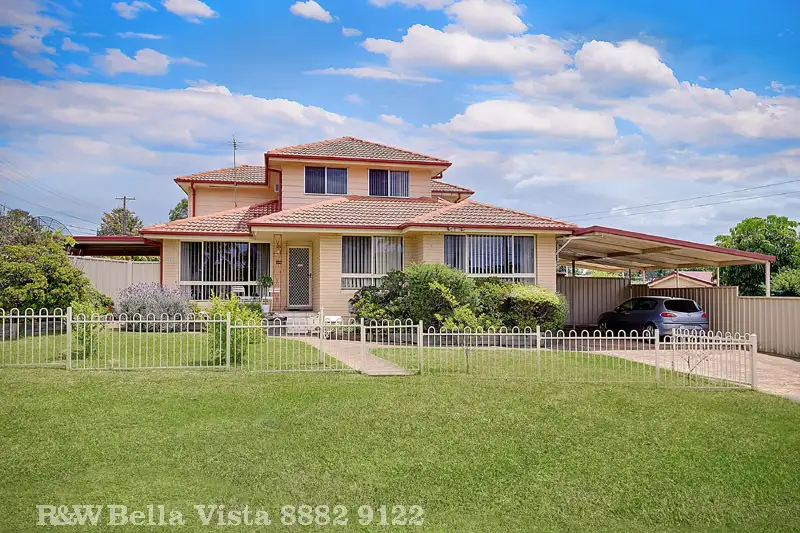


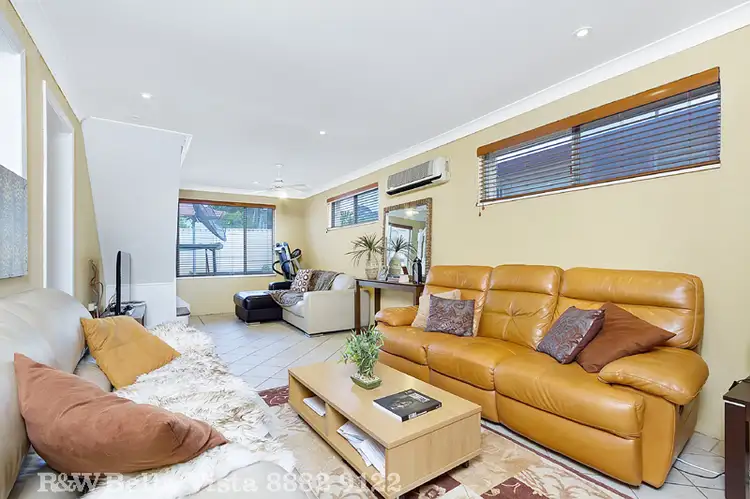
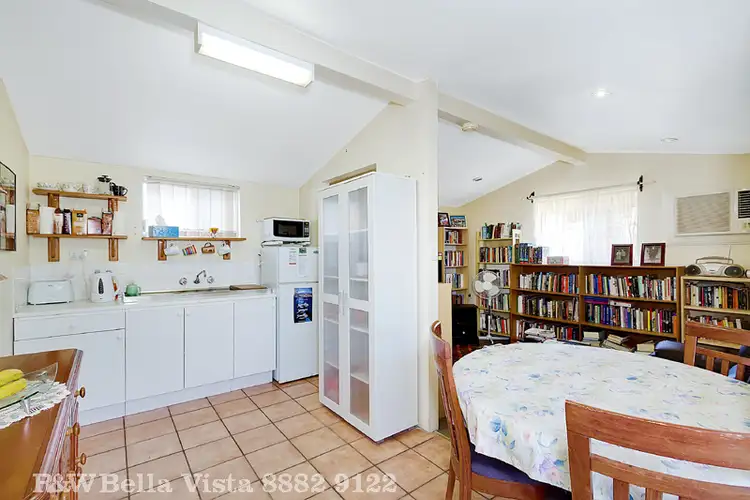
 View more
View more View more
View more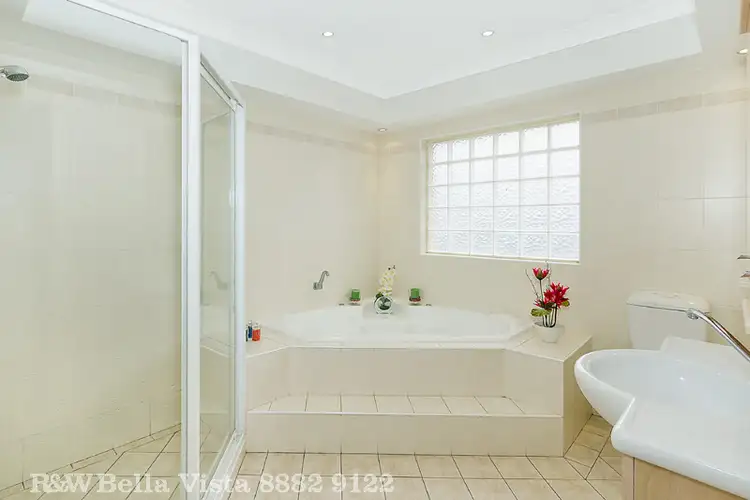 View more
View more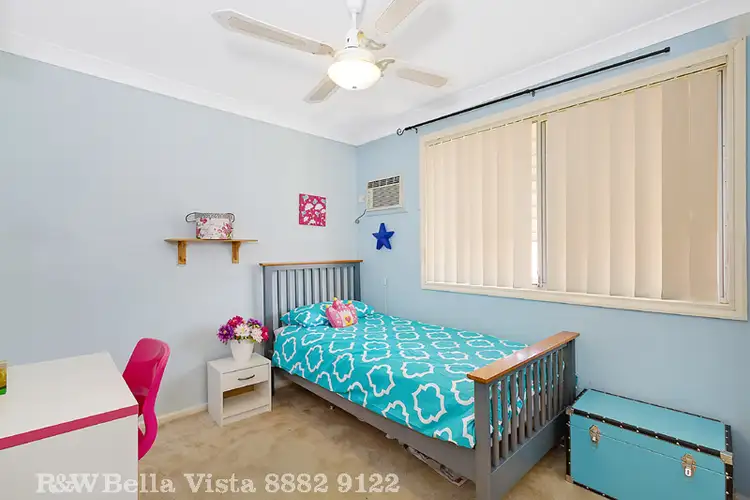 View more
View more
