Price Undisclosed
5 Bed • 3 Bath • 2 Car • 893m²

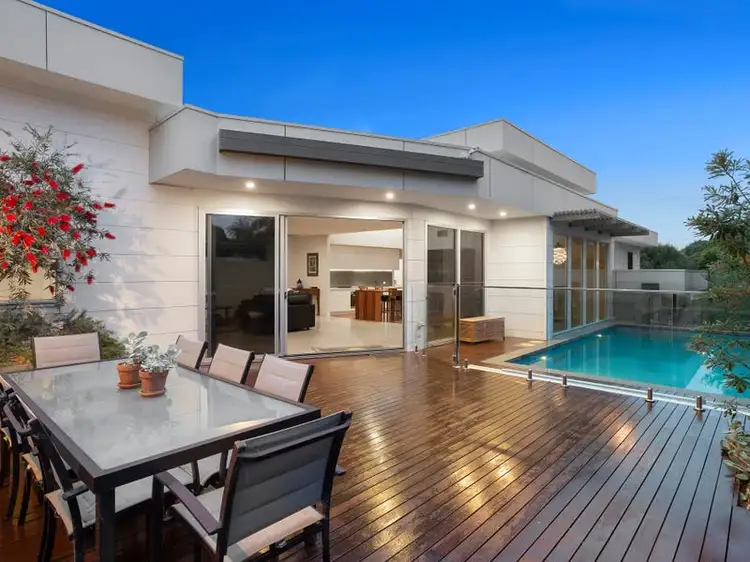
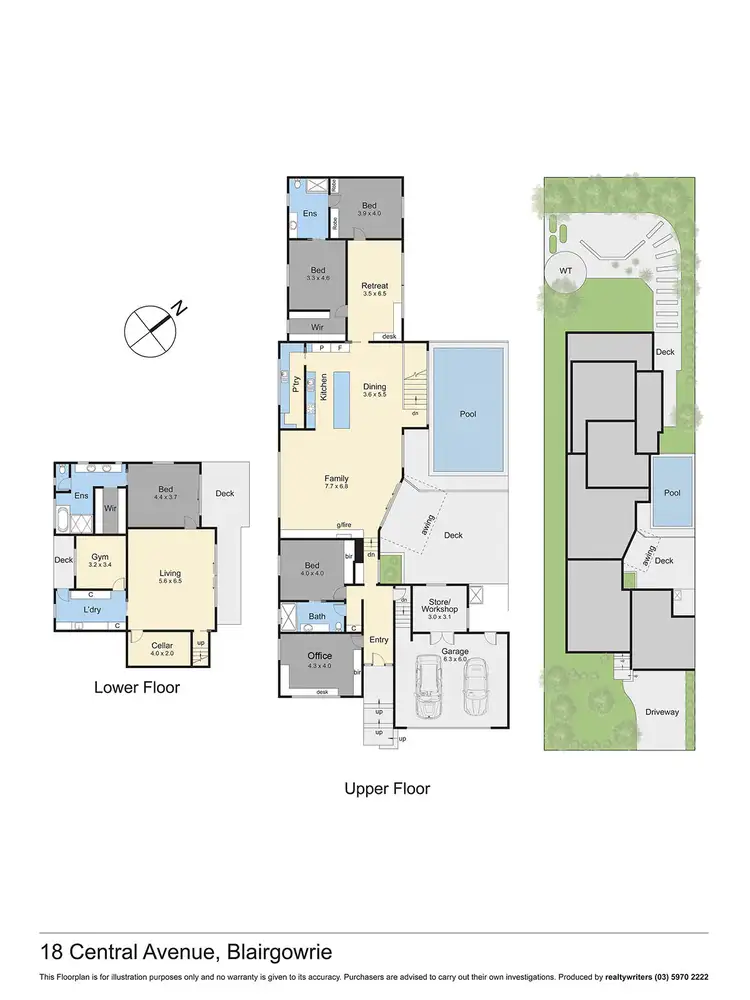
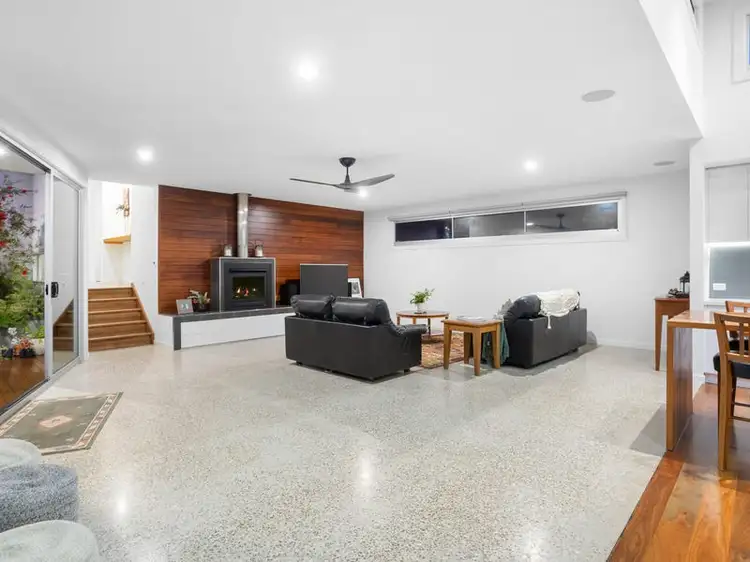
+22
Sold
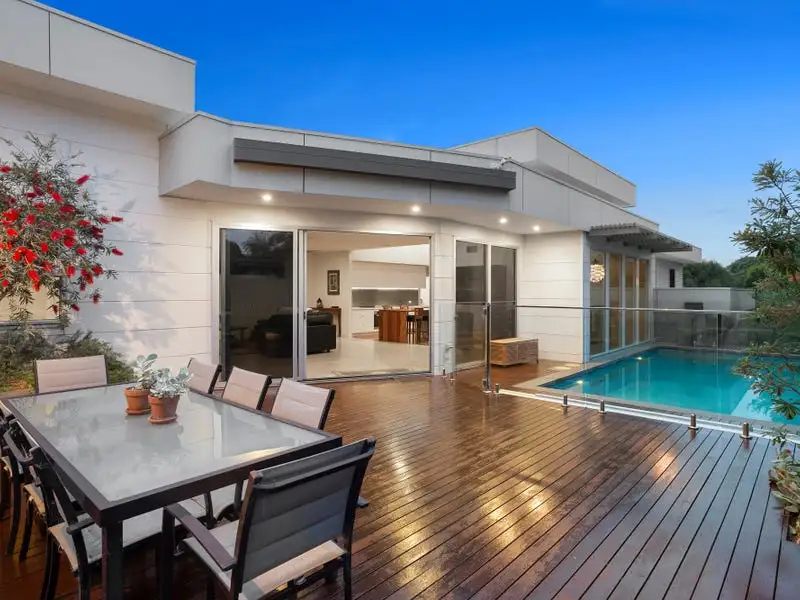


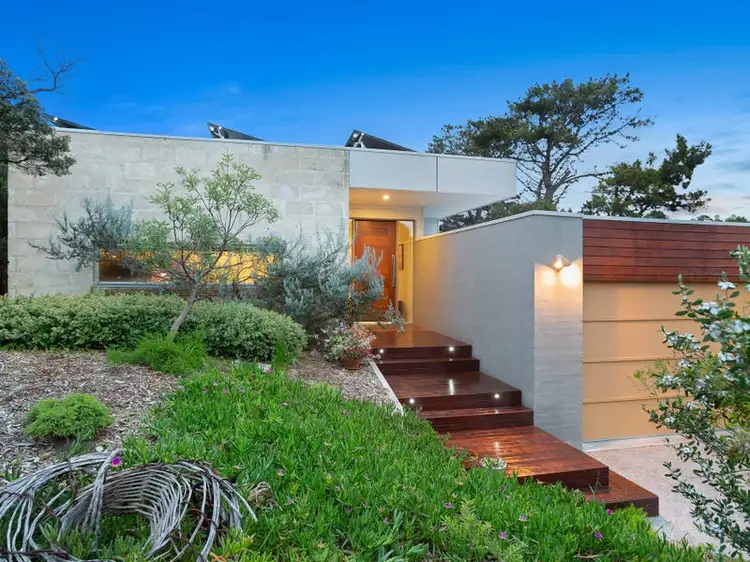
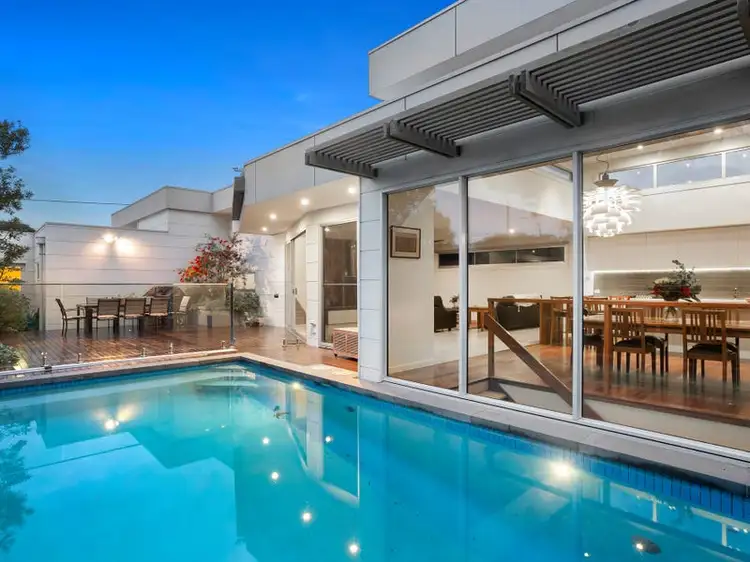
+20
Sold
Address available on request
Copy address
Price Undisclosed
- 5Bed
- 3Bath
- 2 Car
- 893m²
House Sold on Sat 12 Feb, 2022
What's around Blairgowrie
Get in touch with the agent to find out the address of this property
House description
“BACK BEACH ENTERTAINER”
Property features
Other features
0Land details
Area: 893m²
Property video
Can't inspect the property in person? See what's inside in the video tour.
Interactive media & resources
What's around Blairgowrie
Get in touch with the agent to find out the address of this property
 View more
View more View more
View more View more
View more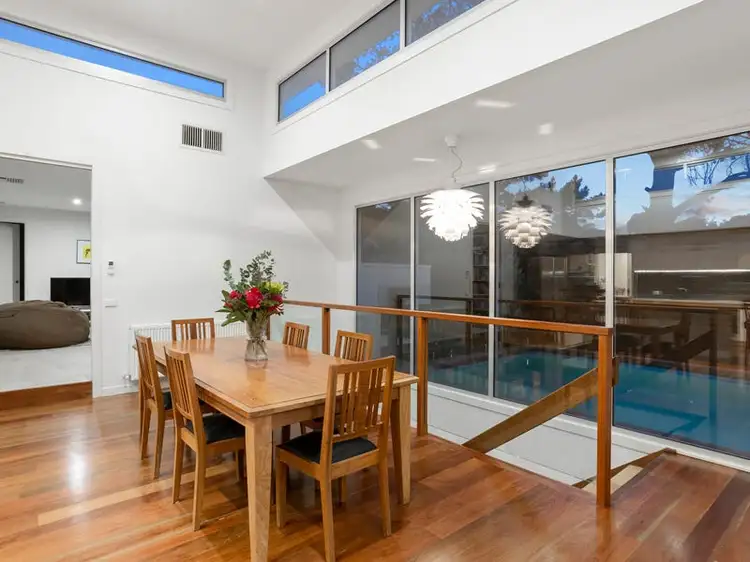 View more
View moreContact the real estate agent


Danielle Anderson
Indigo Property Marketing
5(11 Reviews)
Send an enquiry
This property has been sold
But you can still contact the agent, Address available on request
Nearby schools in and around Blairgowrie, VIC
Top reviews by locals of Blairgowrie, VIC 3942
Discover what it's like to live in Blairgowrie before you inspect or move.
Discussions in Blairgowrie, VIC
Wondering what the latest hot topics are in Blairgowrie, Victoria?
Similar Houses for sale in Blairgowrie, VIC 3942
Properties for sale in nearby suburbs
Report Listing
