“Original 80's Home”
SOLD TO ONE OF OUR QUALIFIED BUYERS FROM OUR EXTENSIVE BUYER DATABASE
This beautifully presented 4 bedroom, 2 bathroom, double carport, solid brick and tile family home sits on a large 753m2 block with a frontage of 20m. Recently Zoned R40, this block can potentially be subdivided into 3 lots (subject to council approval).
Having been well maintained throughout the years by one owner, this property would ideally suit a family who could occupy or lease it out until they are ready to develop.
Quality built with expert craftsmanship, the home features rich Jarrah accents and high ceilings, is spacious, warm and inviting. Included are security screens and a monitored alarm system, for your peace of mind. The practical design of the home functions well with separate living and family rooms.
The meticulously cared for kitchen, bathroom, ensuite and laundry, give the home its character and charm. Flooring comprises carpets to the bedrooms, living and family rooms, Italian tiles to the wet areas and timber laminate to the kitchen.
The master suite has a built in dressing table and large robe, while 3 of the minor bedrooms have built in robes and desks.
Three Daikin split system reverse cycle air conditioners ensure year round comfort. There are also gas bayonets in the living and family rooms. Hot water is supplied via a gas hot water system and insulation batts are installed in the ceilings. The NBN is connected.
The large rear back garden is reticulated and is the perfect children’s playground or an ideal location for a swimming pool, overlooked by the family room.
Pergolas to the front and rear of the property provide shade to the outdoor living areas.
Located just a short stroll from Garden City Shopping Centre, Melville Aquatic Centre, local parks, lakes and reserves, the property is within metres of public transport and just a few minutes’ drive to the Fiona Stanley and St John of God hospitals.
The home is within the Applecross Senior High School zone, and with a choice of either the Booragoon or Ardross Primary School for your family’s education.
Please call Calnan Property on 9364 3999 to book your viewing today.

Alarm System

Ensuites: 1

Fully Fenced

Gas Heating

Grey Water System

Shed
Air Conditioning, Built-in-robes, Ensuite, Family, Formal Dining, Garden Shed, Lounge, Patio
Council rates $1,950.95 per year. Water rates $1074.28 per year.
Melville
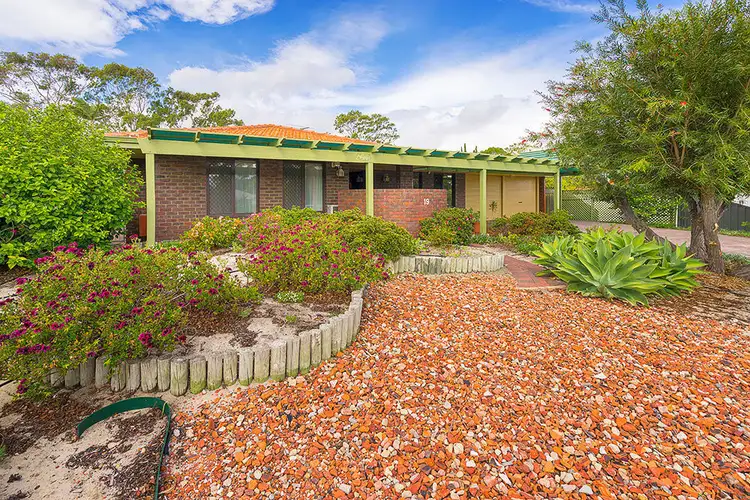
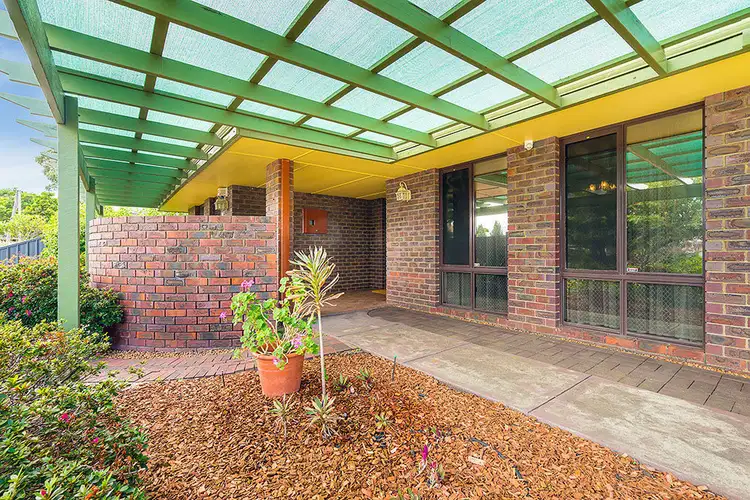
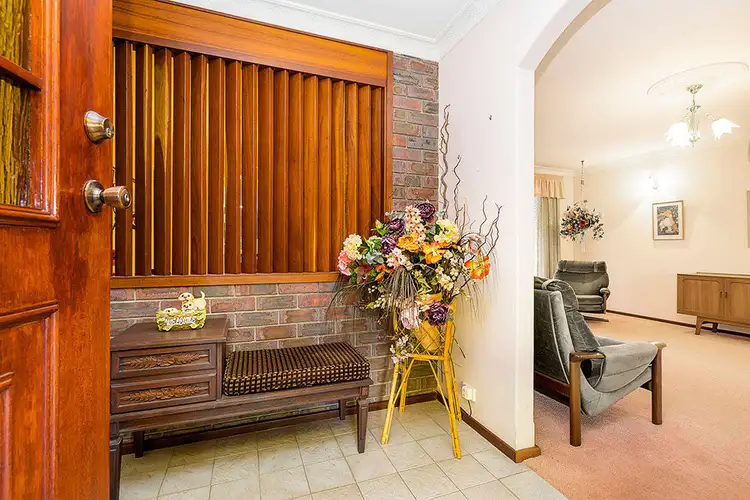
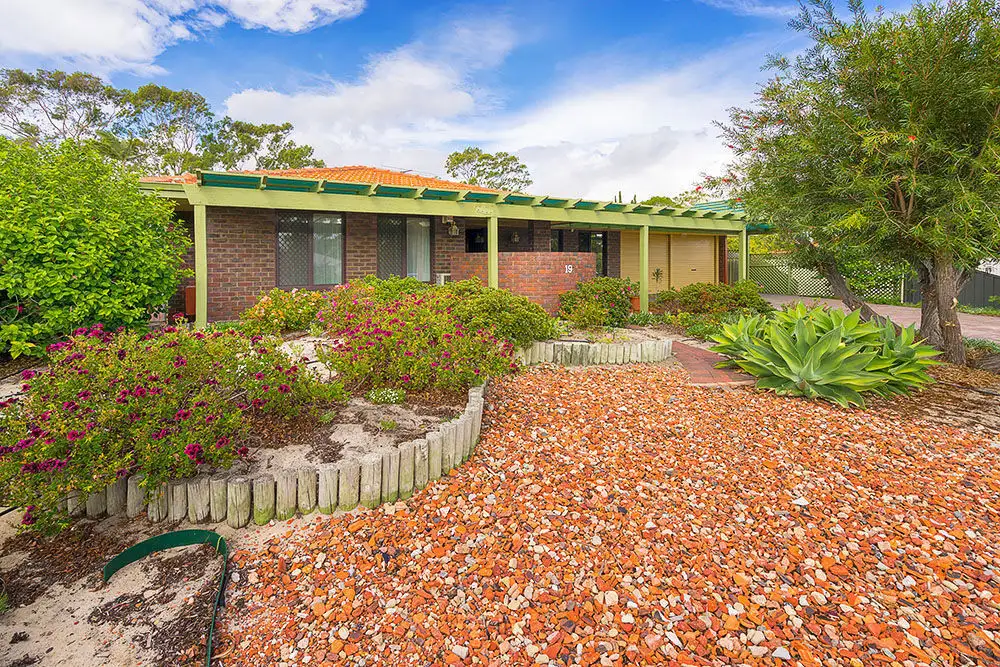


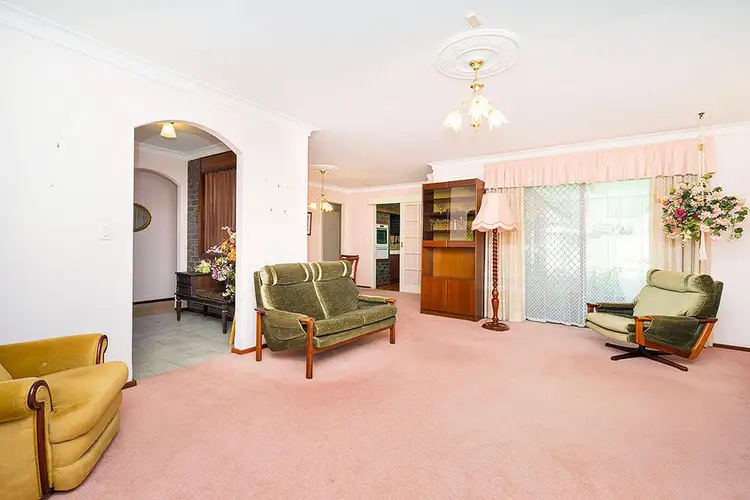
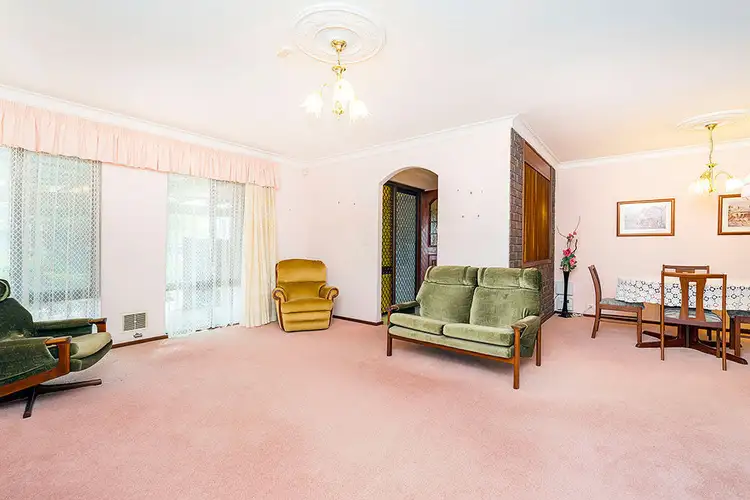
 View more
View more View more
View more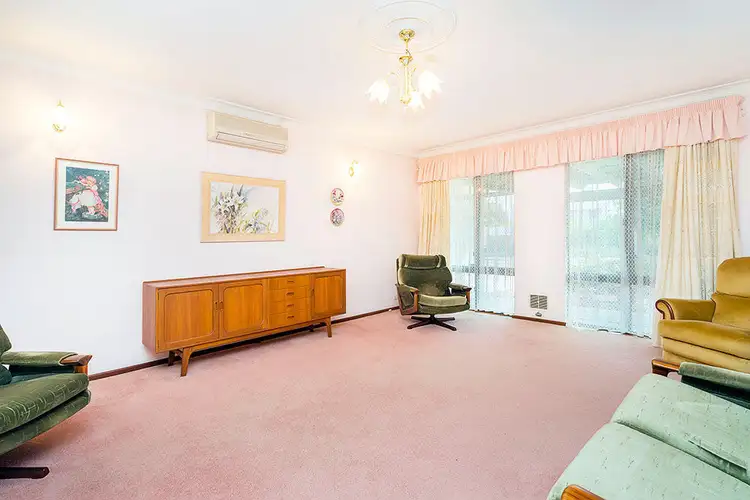 View more
View more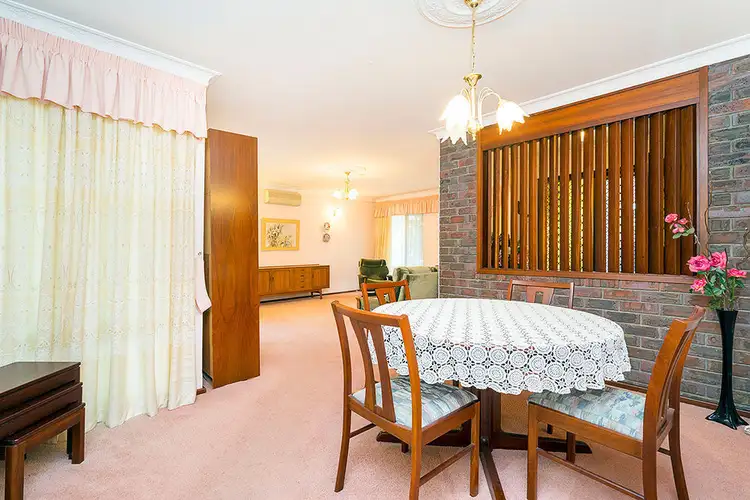 View more
View more
