Deceptively discreet from the street, this exceptional residence reveals itself as one of Bowral's most distinguished architectural statements - a masterwork of proportion, light, and refined Georgian influence. Crafted entirely anew with a thoughtful three-pavilion design, it celebrates space, scale, and symmetry while capturing glorious northerly light and serene garden vistas from every room. The Bowral Golf Course lies just beyond the ivy hedge - your private green outlook, mere metres away.
The Southern Highlands boasts many fine homes - few as perfectly executed as this. Conceived for effortless entertaining and sophisticated living, the home unfolds through soaring ceilings, walls of glass, and richly layered natural textures that harmonise seamlessly with its leafy setting. The result is a modern classic: warm, inviting, and timelessly elegant, yet utterly practical for contemporary life.
Step through the welcoming English-style vestibule - complete with coat hooks and seating - and into a grand multi-paned glass door that opens to an awe-inspiring living pavilion. Stretching an impressive eighteen metres, this breathtaking open-plan space features an authentic full-height brick fireplace, vaulted white-beam ceilings, and generous zones for dining and relaxation. At its far end, a cosy media snug or library offers a more intimate retreat.
Designer craftsmanship is evident at every turn: wide American oak floors, a climate-controlled 600-bottle wine room, and a spectacular dining room beneath a glass roof - ideal for starlit evenings or sun-filled luncheons. Ingenious light wells and subtle built-in storage enhance the sense of ease and considered luxury throughout.
The entertainer's kitchen is a true showpiece - a long quartzite island bench anchors the space, surrounded by gleaming Ilve and Miele appliances (not one, but no less than four ovens), an integrated SubZero fridge/freezer (plus a second fridge/freezer), and a dedicated coffee and drinks station perfectly placed to frame views of the fairways. Every detail, from the concealed appliance cupboard to the intuitive layout, has been designed for beauty and function in equal measure.
Multiple terraces extend the living outdoors: a covered limestone verandah gazes over the golf course, while a private, north-facing courtyard opens to the lush Harriette Conway-designed gardens with irrigation & water-tank - a tranquil haven of shade, structure, and seasonal colour.
Accommodation is both luxurious and flexible. Three generous bedrooms include their own marble-clad ensuites with rain showers and hydronic-heated towel rails are in the master ensuite. The separate fourth suite, positioned above the garage with its own entrance, offers complete independence - ideal for guests, staff, or a home office.
Every amenity has been considered:
double-glazed timber windows, hydronic heating (the Rolls-Royce of comfort), reverse-cycle air-conditioning, a comprehensive security system, water-tanks, full computer-controlled irrigation, and triple instantaneous gas hot water systems. The double garage, with handcrafted timber V-groove doors, provides internal access and storage, complemented by ample visitor parking behind secure automatic gates.
A statement of understated grandeur and enduring quality, this beautiful home represents the pinnacle of Southern Highlands living - rarely offered, and impossible to replicate.
Features at a Glance
- 18m open-plan living and dining with full-height brick fireplace
- Four bedrooms, four bathrooms + powder room
- Separate guest suite/office above garage
- Hydronic heating + reverse-cycle air-conditioning
- Vaulted ceilings and double-glazed timber windows
- American oak and Turkish limestone flooring
- Climate-controlled wine room (approx. 600 bottles)
- Formal dining room with glass roof with retractable sun shade
- Covered limestone terrace overlooking golf course
- Harriette Conway-designed gardens with irrigation & water-tank
- Back-to-base alarm and electric gate entry
- Double garage + ample off-street parking
For further information or to arrange your inspection please contact:
Michael Cawthorn
DiJONES
0404 111 366
[email protected]
Disclaimer: the information provided is for general informational purposes only and is not intended as legal, financial, or real estate advice. While every effort is made to ensure the accuracy of the information, we make no guarantees regarding its completeness or accuracy. Prospective parties are encouraged to conduct their own independent investigations. We are not responsible for any liabilities that arise from use of information provided.
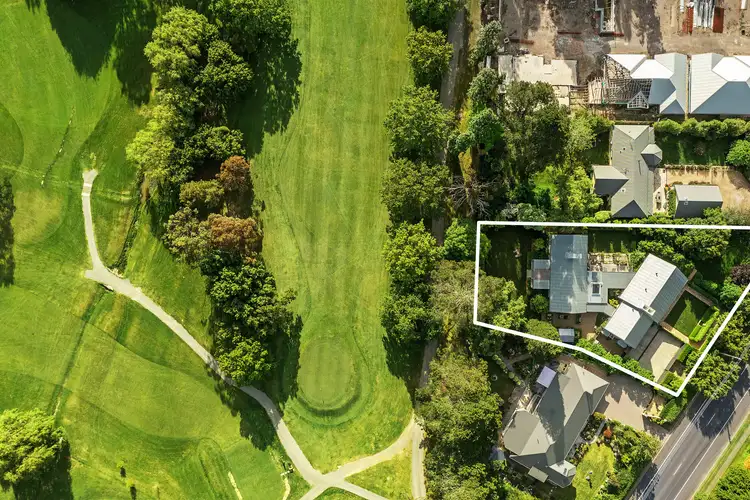
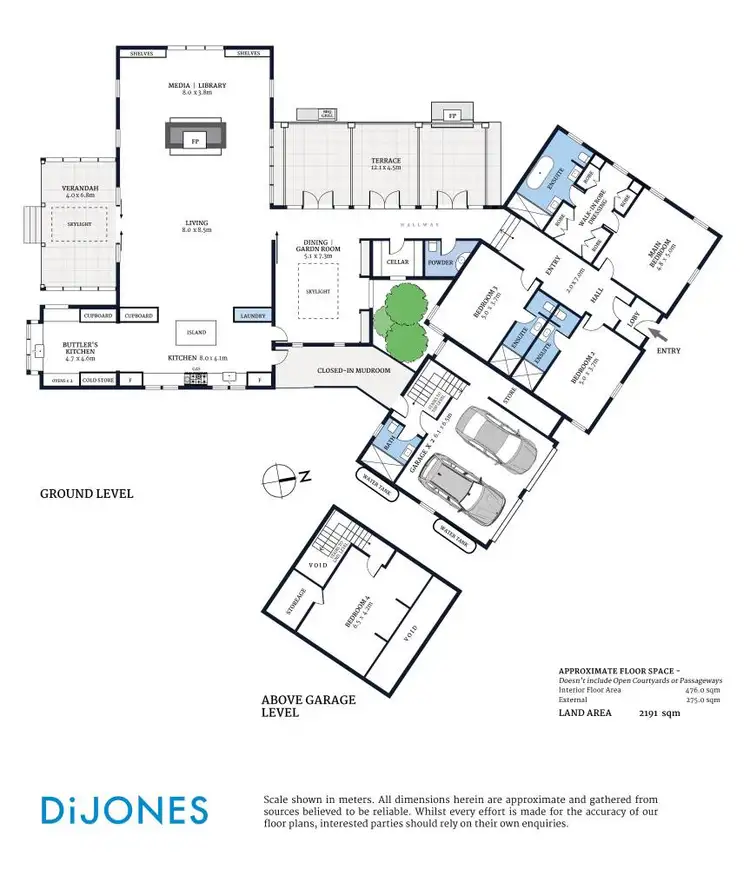
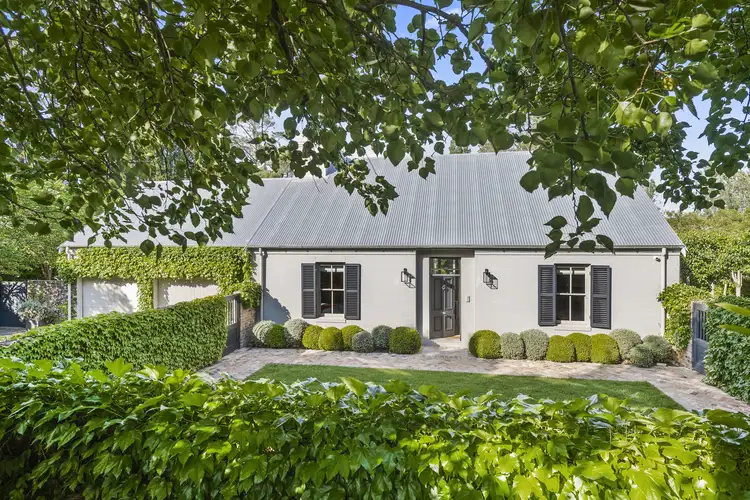
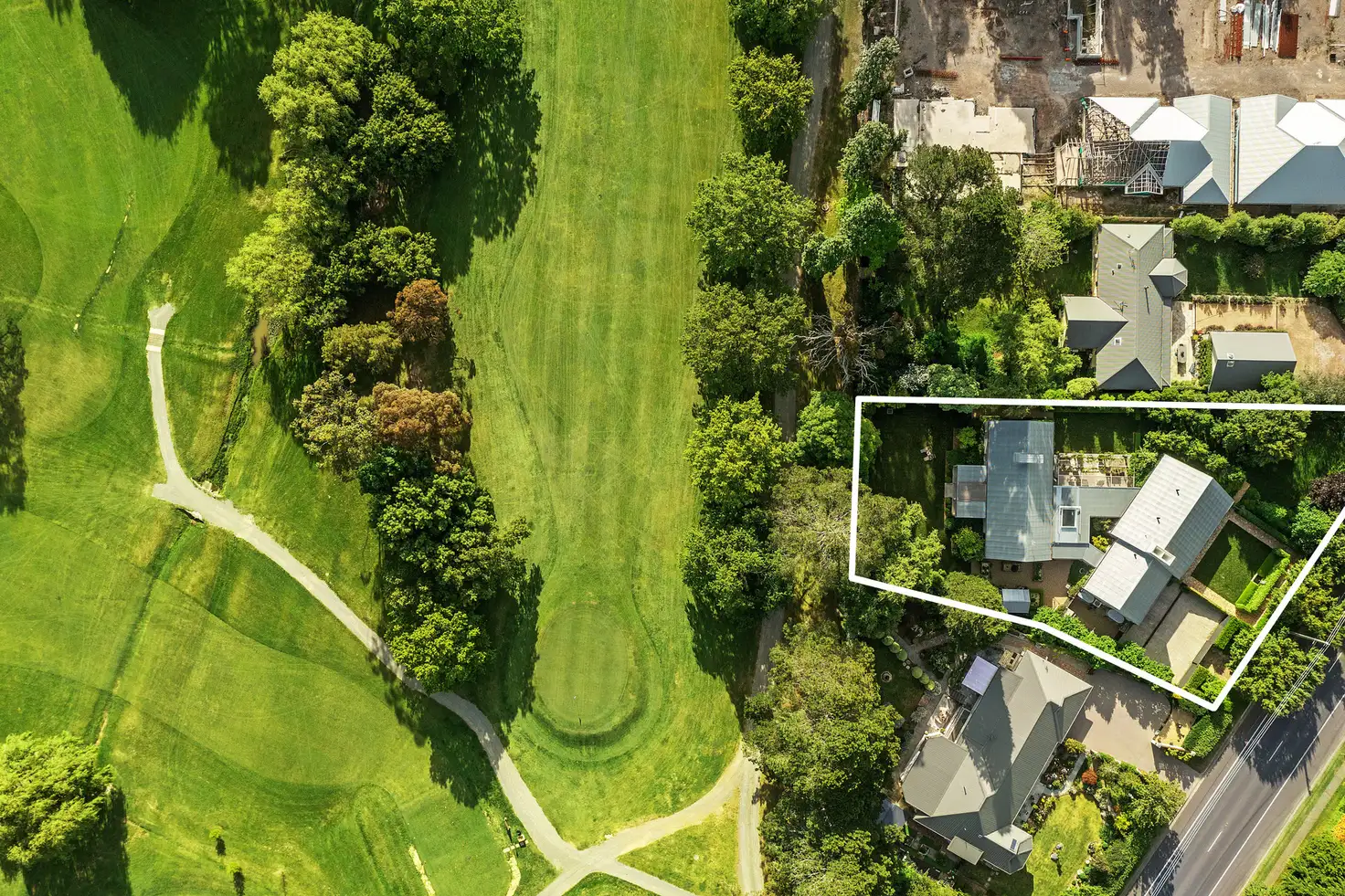


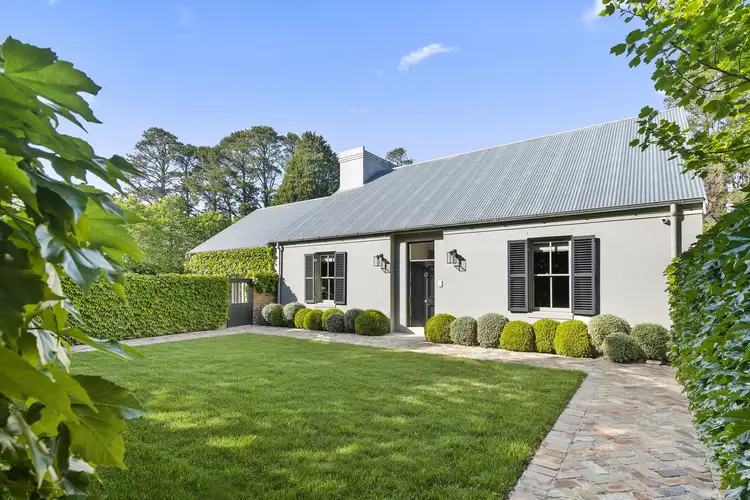
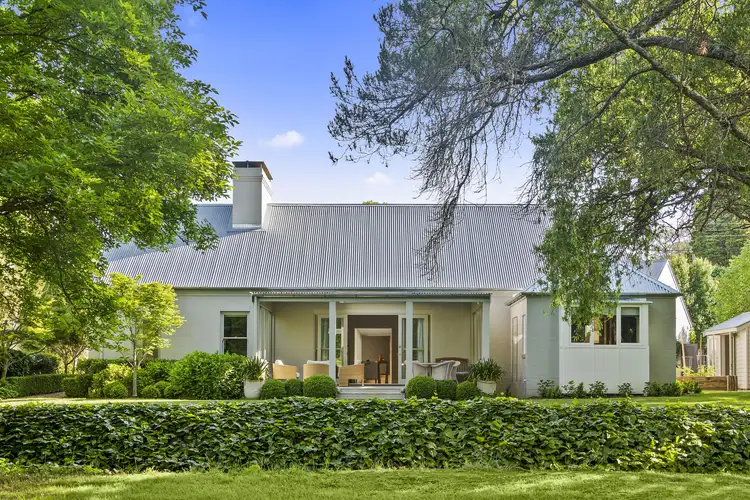
 View more
View more View more
View more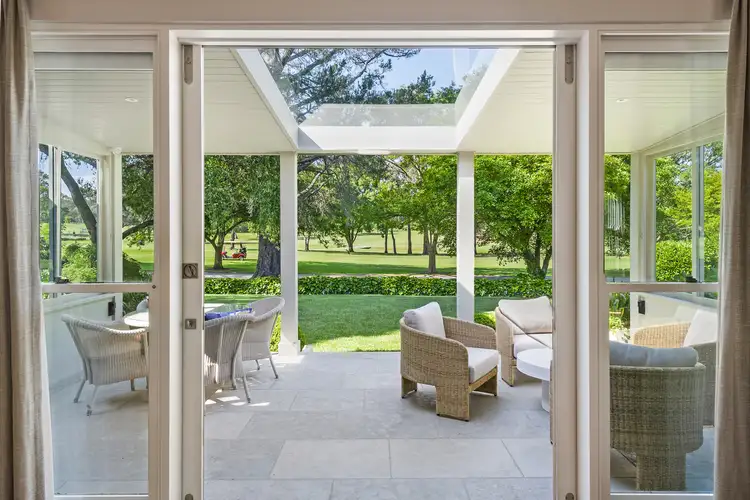 View more
View more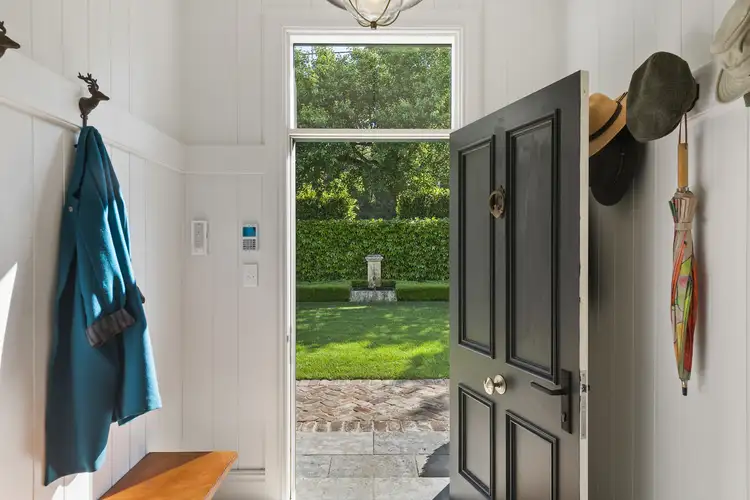 View more
View more
