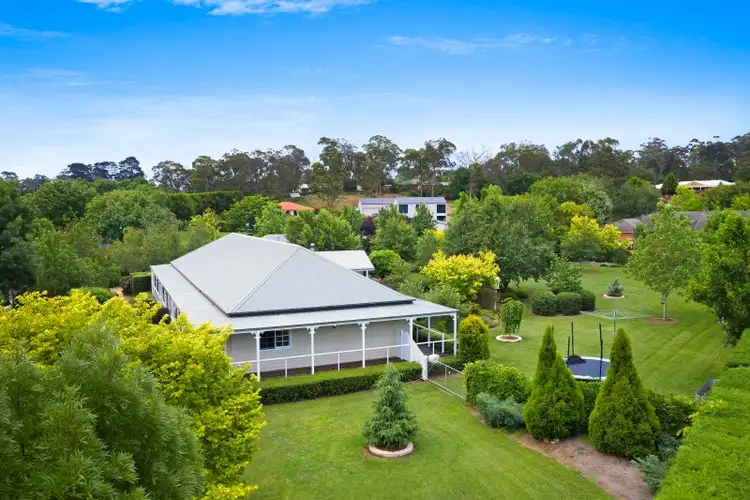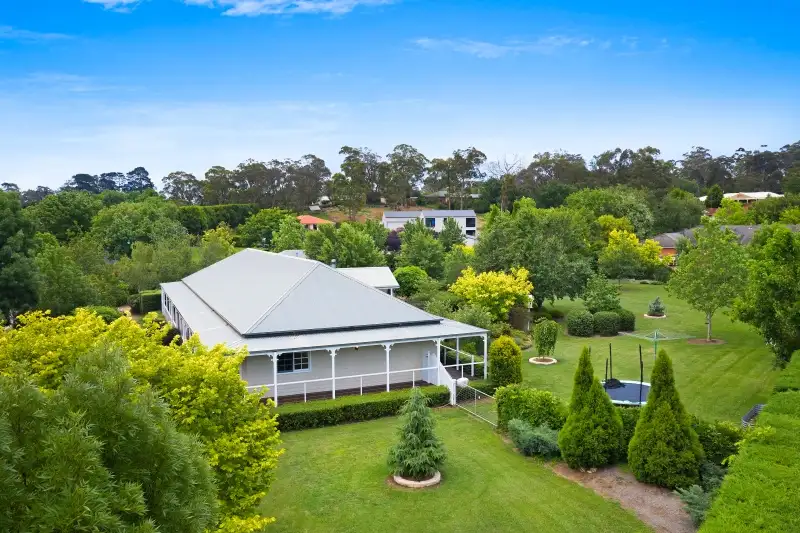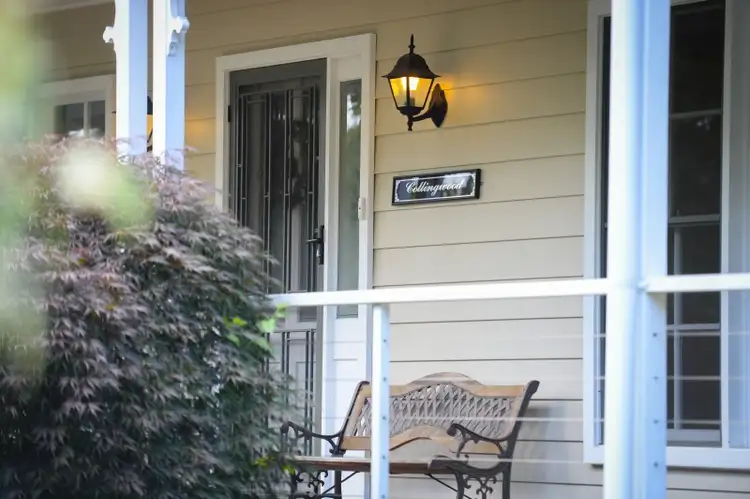“'COLLINGWOOD'”
This expansive master-built executive residence offers contemporary country living, with the gorgeous grounds holding the ambience of resort style. An alfresco entertaining deck on the northern side of home and is arguably one of the District's most impressive town/country properties.
This home is privately set on one acre of neatly manicured landscaped gardens and lawns, with a commanding street presence however hidden behind the hedges, in an esteemed street of the East Bowral precinct.
Located close to the shopping village and premier schools, yet secluded enough to feel you are on your very own country haven.
Iron gate and the automatic double iron driveway gates definitely are the signature of privacy for this residence.
The front faade providing a wide wrap verandah with the home displaying a high pitched roof-line creating a statement to this country home.
Interior foyer with highly polished timber spotted gum flooring, nine-foot floor ceiling height certainly adds to the grand charm of the entry point.
A designated home office is ideally located near the grand foyer, near front entry, being spacious in size and could potential earn the right of a sixth bedroom if required.
Enjoy all seasons of the year in comfort with the fully ducted reverse cycle air conditioning throughout the entire home.
Guest bedrooms provide near floor to ceiling windows and offer views to verandah and garden, plus four door built-in robing.
The formal lounge with white French doors, large timber slow combustion heater sets the mood for comfortable lounging.
There are two wings of the home, the Master Suite located in one wing of the home and the other bedrooms on the adjacent wing.
A large Master suite, has French doors to verandah, luxurious ensuite features thermostatically controlled heated flooring and heated towel rails, twin hand basins plus
large walk-in robe.
Open plan casual living currently set up as the home theatre room, showcasing a spacious area neighbouring the majestic kitchen area.
The casual dining area with French doors leading to the spacious alfresco covered timber deck area.
A superb gourmet, modern and sleek kitchen features granite bench tops. ILVE and Miele appliances, gas cooking, glass splash backs completed with fitted pantry.
All other bedrooms are king sized and include double built in robes, with white timber windows or doors leading to verandah.
The lavish main bathroom with thermostatically controlled underfloor heating, free standing bath, twin hand basins, Caesar Stone bench tops, floor to ceiling tiling.
The beautiful, easy care lawn and gardens in the northern rear fully fenced yard enjoy shade from the different garden rooms.
Three to four car garage with plenty of workshop space, huge roof height for mezzanine storage super space for the car enthusiasts or hobbyists.
The features of this exceptional country home are endless and an inspection is a must to truly appreciate all that is on offer.
For more information please contact:
Kate Maday / 0411 150 969 / [email protected]
Henry Capel / 0431 190 368 / [email protected]

Alarm System

Balcony

Broadband

Built-in Robes

Deck

Dishwasher

Ensuites: 1

Fully Fenced

Gas Heating

Living Areas: 1

Pay TV

Secure Parking

Solar Hot Water

Solar Panels

Study

Toilets: 2

Workshop
Pergola, Remote Garage Opener, Ducted Reverse Cycle Heating, Polished Floorboards, Fireplace(s), Cel








 View more
View more View more
View more View more
View more View more
View more
