An estate of international standing facing north to one of Brightons loveliest parks, this unparalleled property offers an authentic Hamptons-inspired home designed by Stephen Akehurst, set on 2,007 sqm of land with formal gardens by Paul Bangay.
Constructed on a grand scale with six-plus bedrooms and six-plus bathrooms over three levels, the home opens to a vast reception lobby wrapped by a sweeping timber stair, and reaches out to the north with wisteria-draped terraces around a tiled pool. Formal spaces comprise extravagantly proportioned lounge and dining rooms plus an immense library (with room to work, play and lounge in the afternoon sun), while expansive family living-dining is supplemented by a rear playroom. Wrapping the pool with east and west wings, two more al fresco-focused spaces include a sun-filled "garden room' soaring to a second-storey cuppola, and a conservatory-style loggia opening to hedged gardens through walls of bi-fold windows.
Flexibly accommodating with an exquisitely appointed first-floor park-view master-wing (comprising bedroom, generous dressing-room and 5 star ensuite), the home steps back to rear childrens quarters (accessed from a secondary stair) with dual suites, a kids' lounge doubling as yet another bedroom. Providing self-contained guest or au-pair accommodation at basement level, a separate-entry "apartment" of two bedrooms (or bedroom and living) and kitchenette-dining is accessed via its own sunken walled-garden, while impeccably detailed bathrooms include multiple ensuites, several powder-rooms and sauna facilities.
A showcase of artisan-crafted detail and flawless finishes, the home stars a spectacular kitchen complex (with separate "Chef's scullery", "breakfast" and "butler's" kitchen areas) featuring discreet integrated appliances and an eye-caching 2400mm Lacanche French range. Bespoke appointed with American Oak parquetry and honed bluestone floors, solid Oak joinery and Regency panelling, the home features massive open-fireplaces for all formal rooms and a "garden-room" bar providing the link to library and pool.
With an emphasis on privacy and security, the home has discreet lift access over all three levels, video-entry, CCTV and alarm systems with auto-gates and an auto-door securing the 10-car basement garage. Climate controlled zoned with additional in-floor heating, an elite schedule of fittings includes Bang & Olufsen sound-wiring (through the ground floor), auto-clean pool management and approx.100,000L water-storage reticulated to the garden/pool.
Perfectly situated between the wide open spaces of Hanby St Reserve and the café society of Were St Village, even this location offers a lifestyle of the highest calibre - with schools of every denomination within a walk or single-station train trip, Church St and Hampton St within a minute and the famous Brighton beach bathing boxes within a few blocks.
Video and floorplan available to qualified buyers.
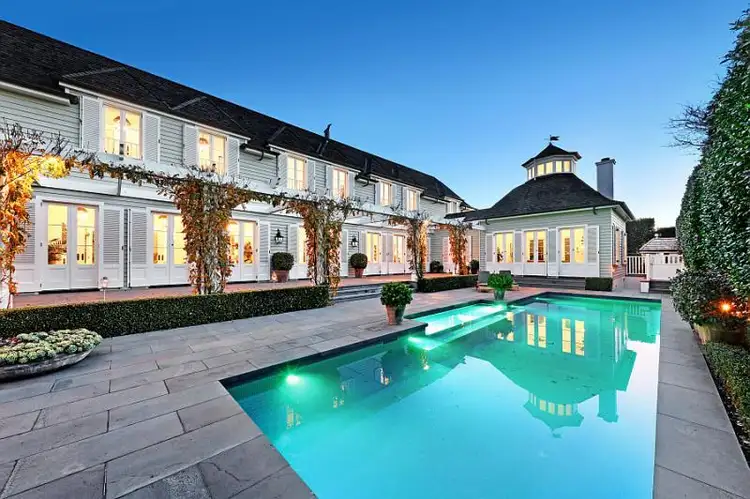
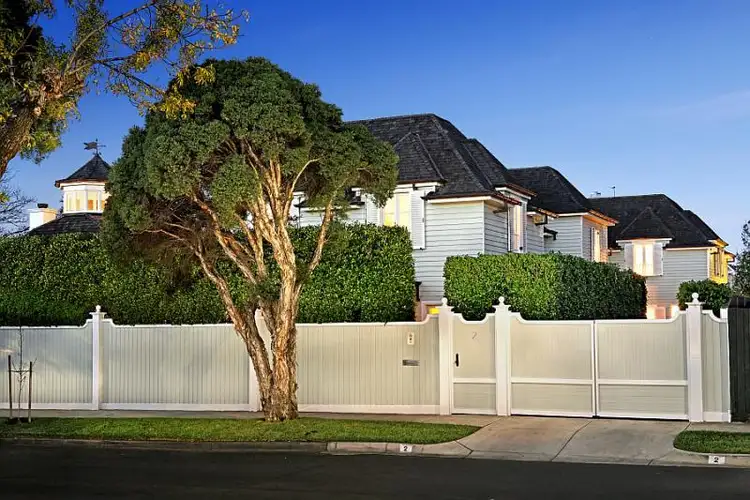
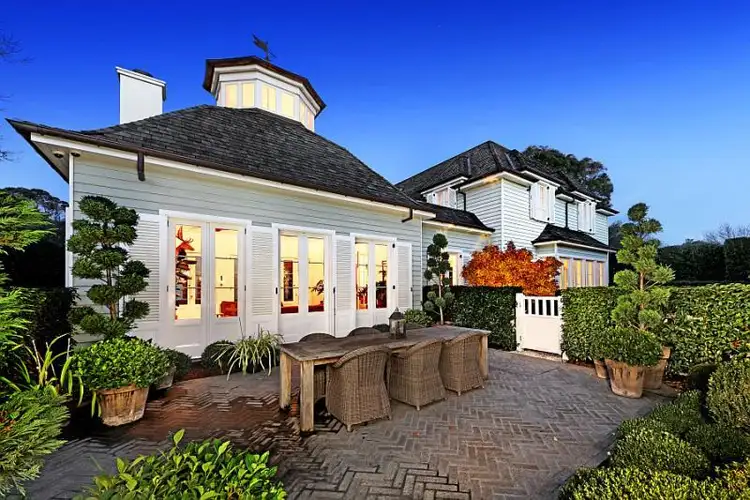
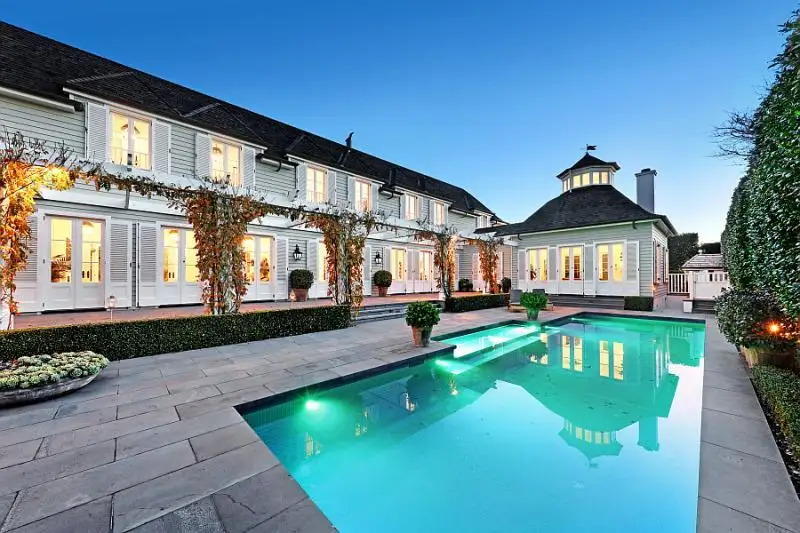


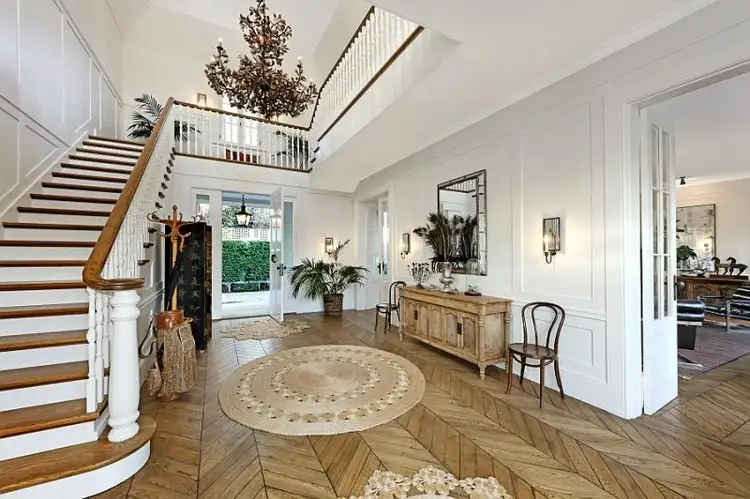
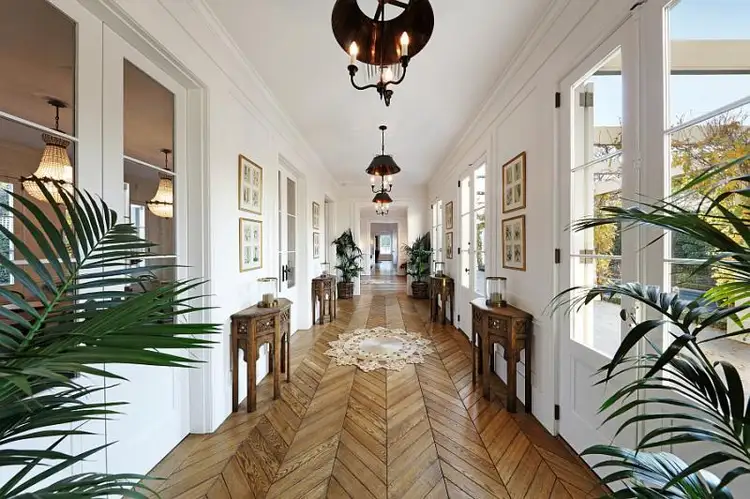
 View more
View more View more
View more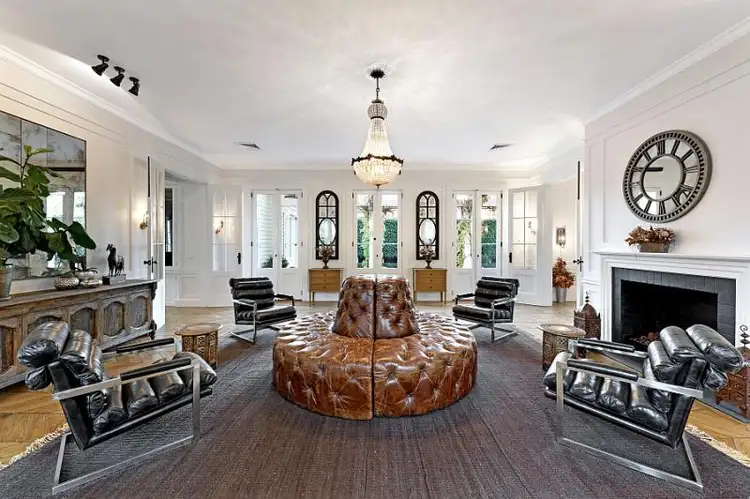 View more
View more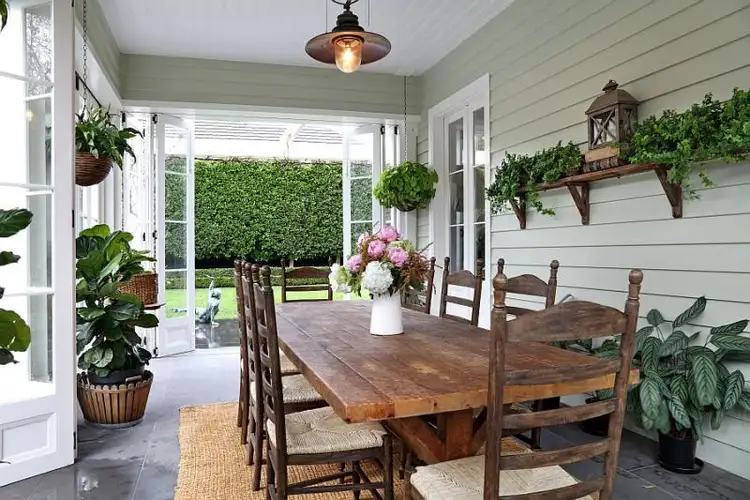 View more
View more
