Price Undisclosed
5 Bed • 4 Bath • 3 Car • 845m²
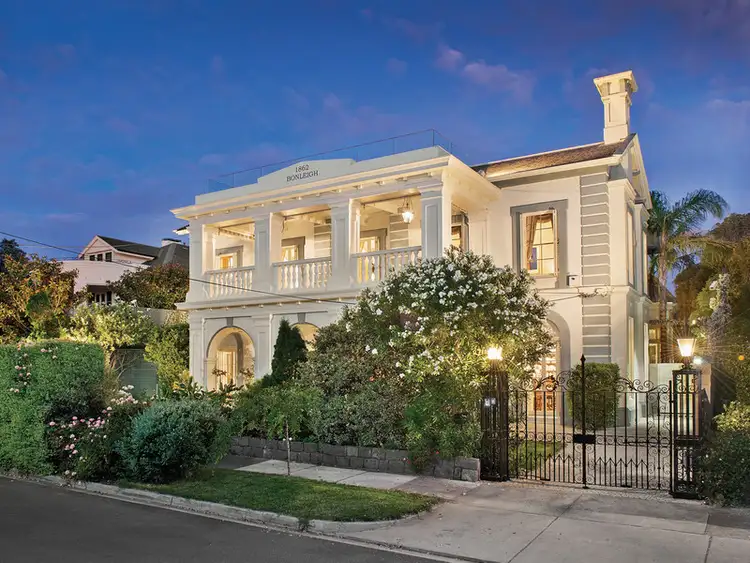
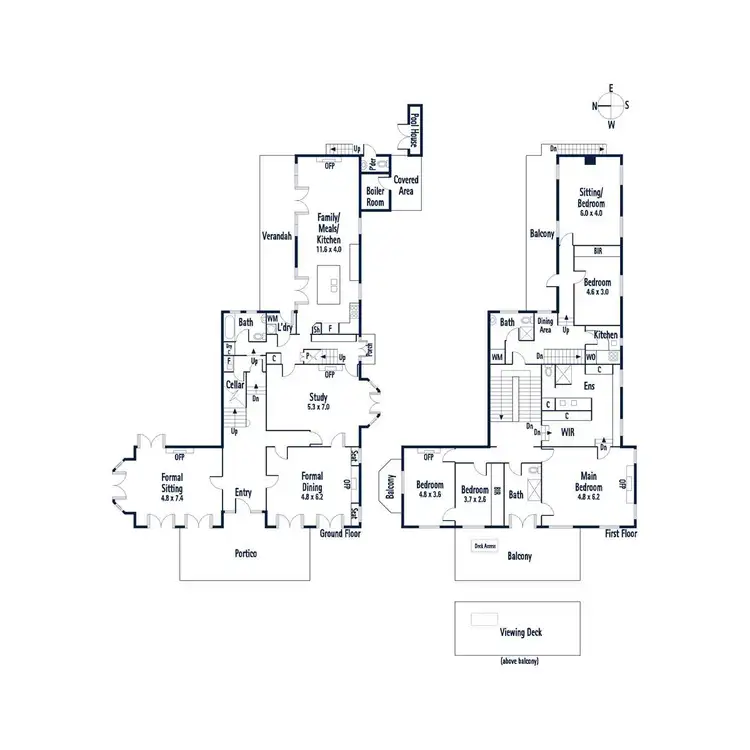
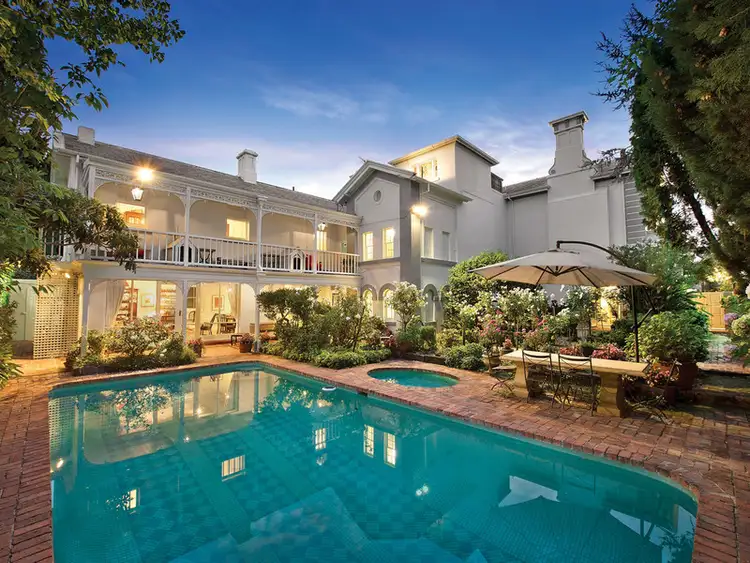
+22
Sold
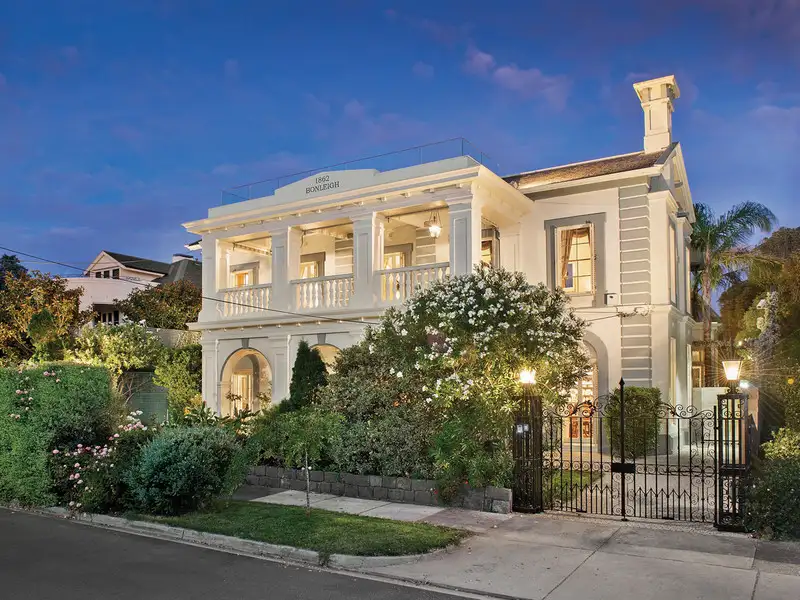


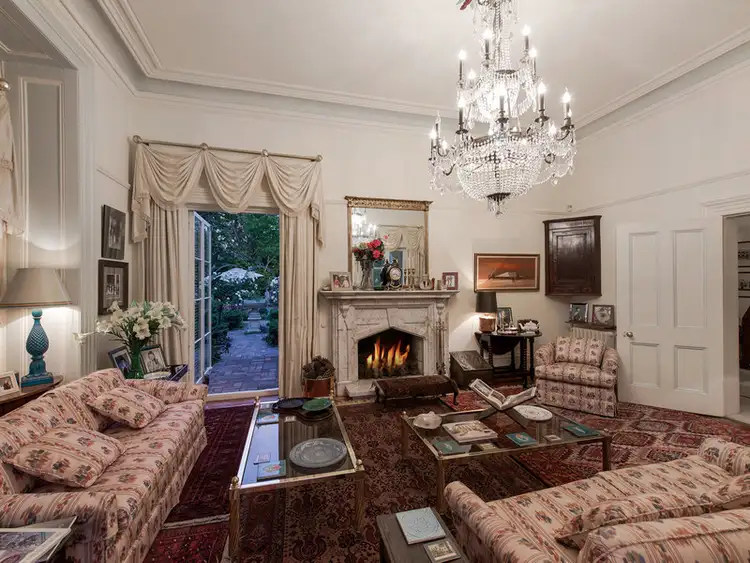
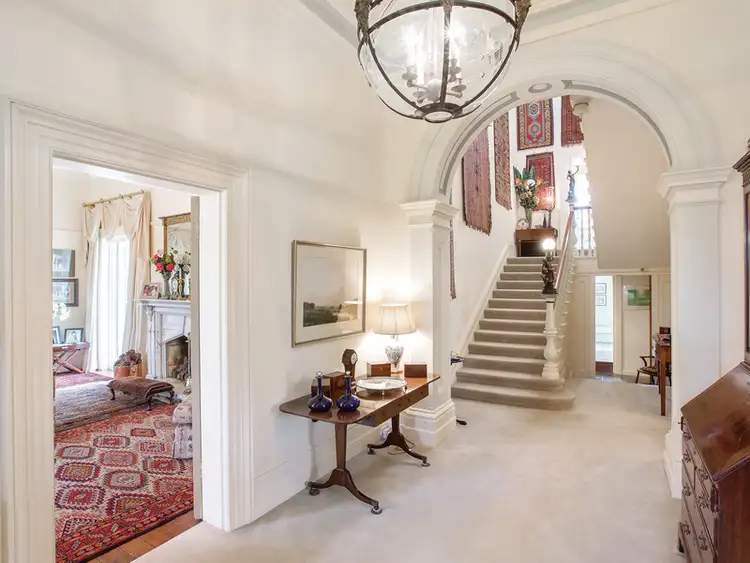
+20
Sold
Address available on request
Copy address
Price Undisclosed
- 5Bed
- 4Bath
- 3 Car
- 845m²
House Sold on Wed 29 Apr, 2015
What's around Brighton
Get in touch with the agent to find out the address of this property
House description
“Bonleigh - The last Victorian mansion on Brightons golden mile”
Other features
Steeped in history & filled with charm One of Brightons first homes Prestiges golden mile addressLand details
Area: 845m²
Interactive media & resources
What's around Brighton
Get in touch with the agent to find out the address of this property
 View more
View more View more
View more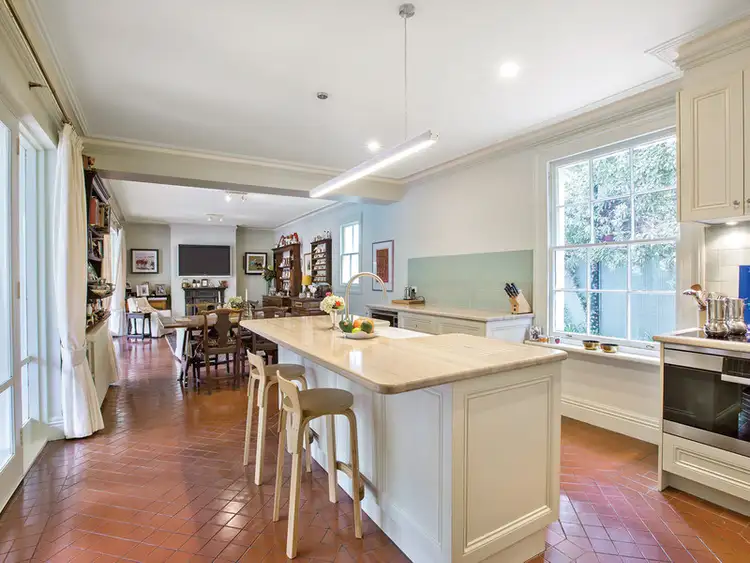 View more
View more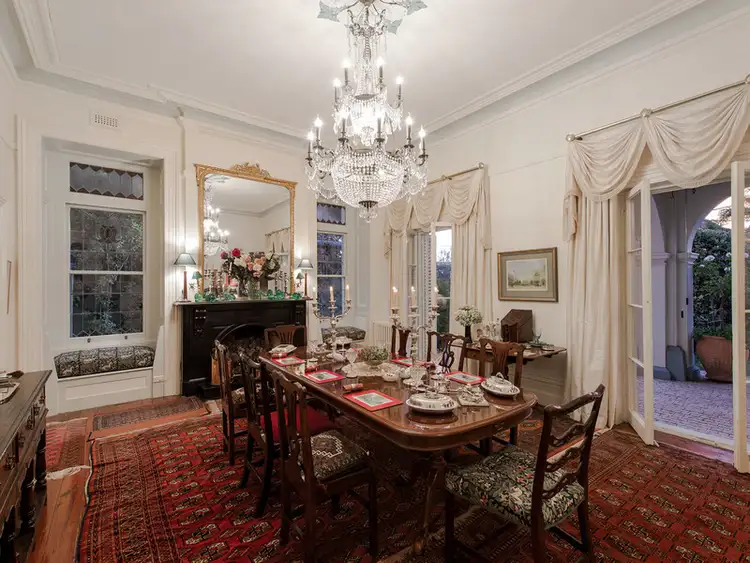 View more
View moreContact the real estate agent
Nearby schools in and around Brighton, VIC
Top reviews by locals of Brighton, VIC 3186
Discover what it's like to live in Brighton before you inspect or move.
Discussions in Brighton, VIC
Wondering what the latest hot topics are in Brighton, Victoria?
Similar Houses for sale in Brighton, VIC 3186
Properties for sale in nearby suburbs
Report Listing

