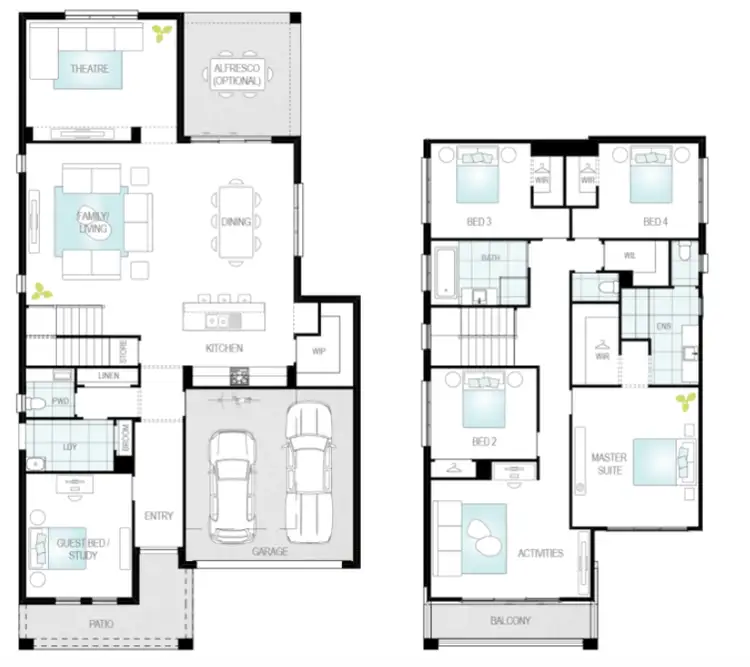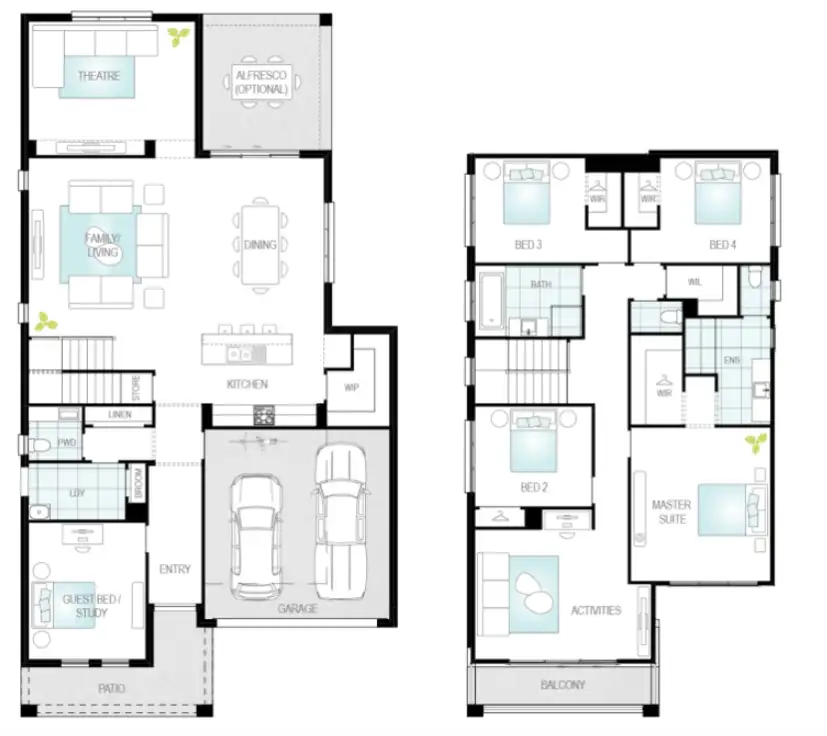“Amazing Double Storey House in Bringelly”
This stunning two-storey home offers the perfect blend of space, style and modern comfort. Downstairs there is a bright open plan living area and sleek kitchen, while upstairs there are spacious bedrooms for the whole family. Enjoy high ceilings, quality finishes and a private courtyard for relaxing. Designed for entertaining as well as everyday living, this home has everything you need. Don't miss your chance to own this stunning property - arrange a viewing today!
Location Points:
• Close to The George Centre
• Close to Oran Park Anglican College
• Close to Mount Annan Botanic Gardens
• Close to Oran Park Podium
• Close to Narellan Town Centre
• Close to Leppington Train Station
• Close to Western Sydney International Airport
Inclusions:
• Laminated benchtops including butler's pantry if applicable
• 1¾ Base Mk3 sink
• 600mm Haier appliance package with under bench oven, rangehood (incl ducting) and electric or 5 burner gas cooktop
• Mizu Drift square sink mixer in chrome
• Pantry with white melamine shelves
• Hettich Sensys soft close hinges to cupboards
• Overhead cupboards with bulkhead included
• Base acrylic bath with overflow
• Roca Debba rimless close coupled toilet suite
• Semi-frameless 2000mm high shower screen
• Mizu Drift chrome tapware and fixtures
• Luxury Polytec or Laminex matt finish to cupboards
• Posh Bristol 7 function rail shower
• 450mm Roca The Gap semi inset basin
• Your choice 300x300 or 300x450 floor and wall tiling to all wet areas
• European designed laminated vanities with attractive laminated benchtops
• Vanity width polished edge frameless mirror, on 300mm high tiled splashback
• Taubmans 'Endure' 3-coat system to all internal walls
• Clipsal switches and GPO throughout
• 2040mm Hume internal doors with choice of Gainsborough door handles
• Wardrobe double doors where shown with melamine shelves
• 90mm classic cove cornice
• 67mm half splayed architraves and mouldings
• 2400mm nominal ceiling height
• Electrical as per the standard electrical plan.
• Smoke Detectors as per standard electrical plan wired direct to mains power
Disclaimer: The above information has been gathered from sources that we believe are reliable. However, we cannot guarantee the accuracy of this information, and we do not accept responsibility for its accuracy. Any interested parties should rely on their own inquiries
Pictures are for illustration purpose only
houseAndLandPackage, isANewConstruction






