Spinks & Co Residential is proud to present this opportunity to realise the dream of owning a stunning contemporary residence with a rare riverfront position in one of Brisbane's most sought after locations.
Entry to this exceptional home is via secure automated gates. Once inside, the line of sight is immediately drawn to the spectacular river view which awaits.
A long hall ushers guests past the ground floor office, which is conveniently located by the entrance, toward the heart of the home.
On one side of the hall, glass doors showcase a climate controlled wine cellar accommodating up to 750 bottles which are displayed in bespoke timber cabinetry. Perfectly positioned opposite, and ideal for hosting fabulous dinner parties, is the raised formal dining room featuring rich polished timber floors and soaring ceiling.
After dinner, guests can retire to the spacious sunken lounge which features a central fireplace and opens via glass bifold doors to the expansive outdoor entertaining area and sparkling swimming pool.
Entertaining is made is easy with the gourmet kitchen positioned central to the dining, lounge and outdoor entertaining areas. Showcasing a centre island, Caesar Stone bench tops and sleek 2pac cabinetry, it includes a host of stainless steel European appliances including 2 drawer dishwasher, enormous Ilve oven with gas cook top and Miele steam oven and microwave. An expansive bank of glass windows frame a beautiful view of the river, pool and gardens and retract to provide access to the outdoor entertaining area.
It is the enormous, riverfront outdoor entertaining area which is the true hero of this home. Designed for all-weather entertaining on a large scale, the sandstone tiled outdoor area offers undercover bar, bbq and wine fridges. It is fitted with ceiling fans, infra-red ceiling heaters and frameless glass doors which can be fully opened to the pool area or closed as the weather dictates.
A large area surrounding the fully tiled pool provides plenty of space for sunbathing while the adjoining cabana offers a shady place for watching the kids and the perfect spot for a poolside cocktail while taking in the spectacular sunsets across the river.
Taking full advantage of its riverfront location, the property boasts a private jetty and pontoon.
The ground level of the home also offers a guest bedroom and bathroom, fully equipped gym and laundry facilities.
The upper level accommodates the home's master suite, media lounge and three further bedrooms. One of the family bedrooms opens to a private, north facing balcony and all three are serviced by the family bathroom and separate toilet.
The generous master suite enjoys separation from the other bedrooms; located in a private wing overlooking the river. It comprises an ensuite with separate bath and twin vanities, abundant wardrobes and a magnificent view of the river. Sliding doors can open the master bedroom to the media lounge which features bespoke cabinetry and Bose surround sound system. Both rooms open to a private balcony which captures the river views and breezes.
In addition to its serene riverfront location, this prestigious property offers an enviable lifestyle. It is located within easy walking distance to the thriving Oxford Street shopping, dining and entertainment precinct. It offers easy access to bus and City Cat transport, family friendly parks and outstanding public and private schools… all within 5km of the CBD.
Features include:
• 846m2 of River Front Land with 17.2m of River Frontage
• Private Jetty & Pontoon
• Ground Floor Office
• Ground Floor Guest Bed & Bath
• Fireplace Wood/Gas option
• Fully Equipped Gym
• Enormous Indoor/Outdoor Entertaining area
• Heated Swimming Pool & Spa with Cabana
• Surround Sound System
• Security System including Video Intercom, Infrared CCTV & Outdoor Beam Motion Detector
• Crimsafe Screens to all Windows
• Retractable Insect Screens
• Vacumaid System
• 5kw Solar Power System
• 4000L Water Tank & Irrigation System
• Established Gardens & Vegetable Gardens
• Walking Distance to Oxford Street Precinct, City Cat & 5km from CBD
Please call Rachael Spinks on 0411 10 10 15 to arrange a viewing.
This property is being sold without price and therefore a price guide cannot be provided. The website may have filtered the property into a price bracket for website functionality purposes
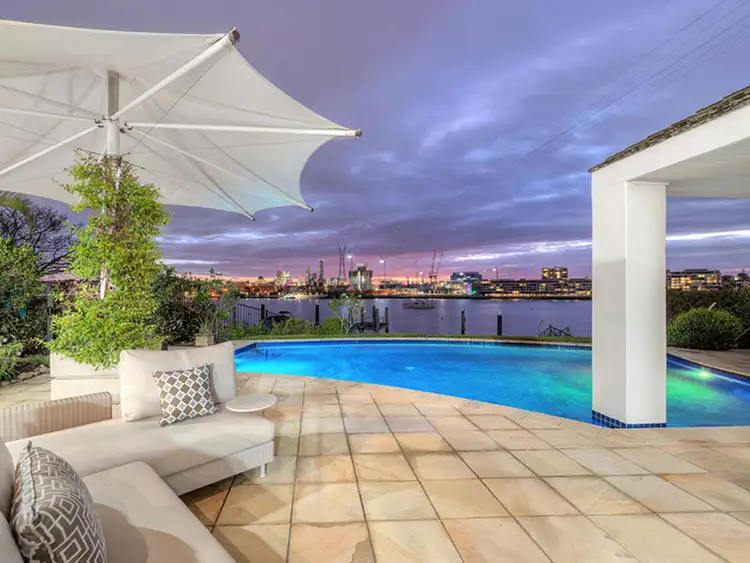
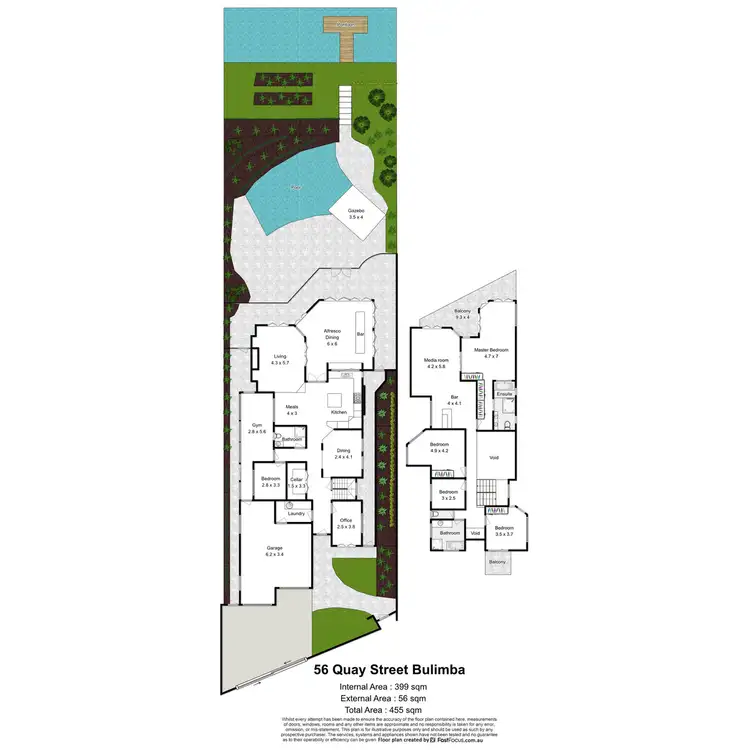
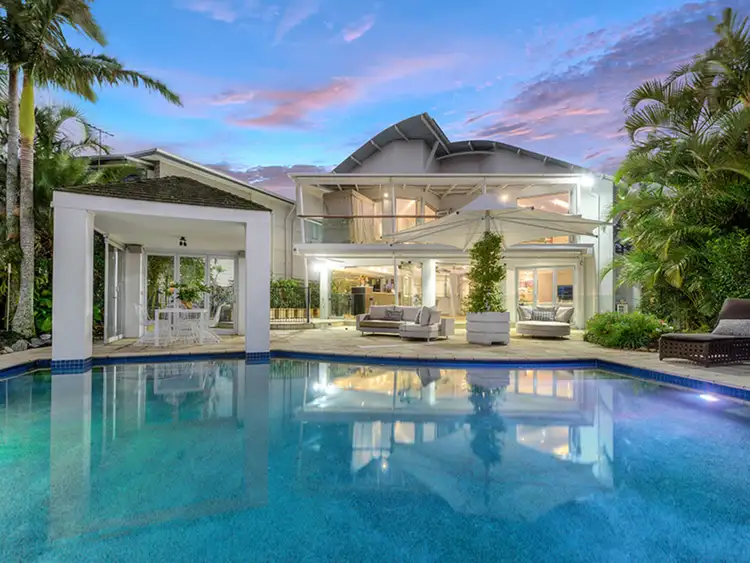
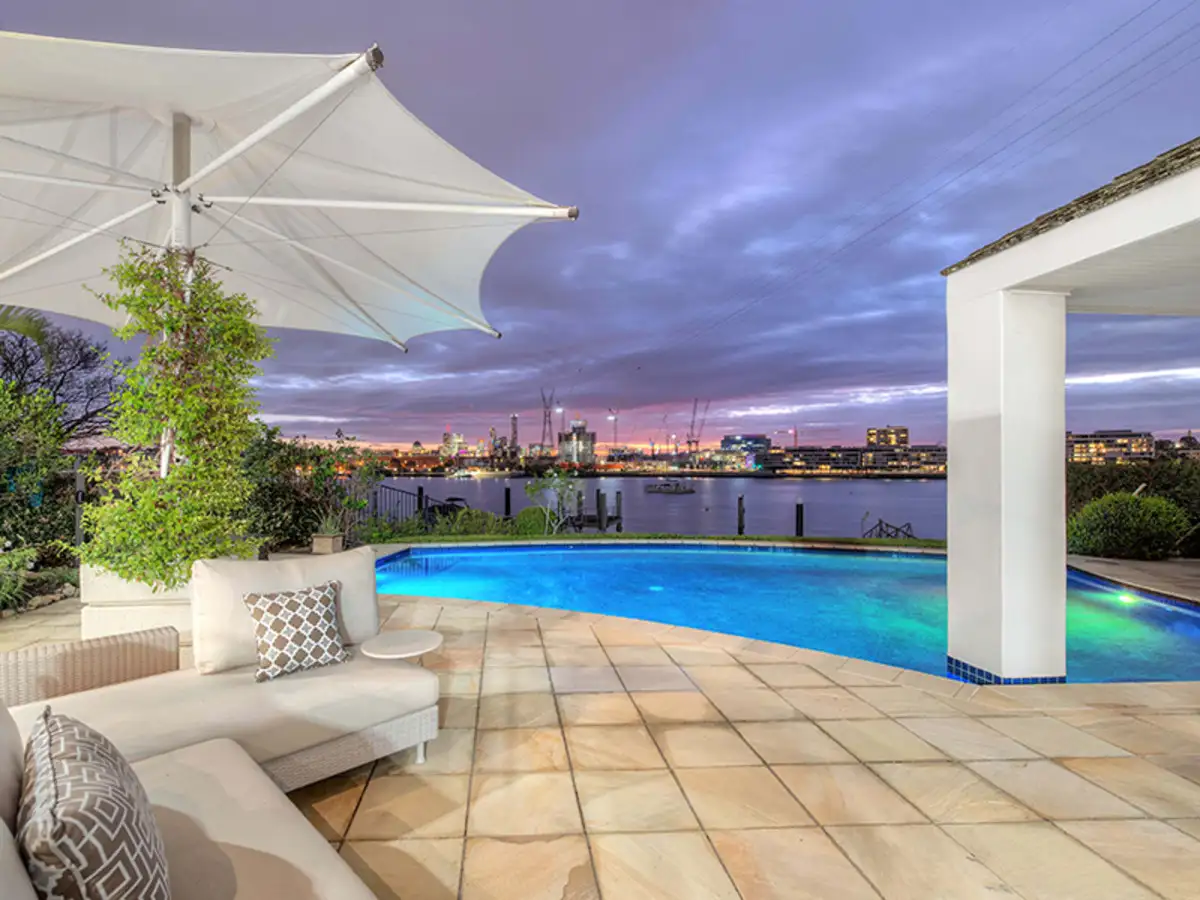


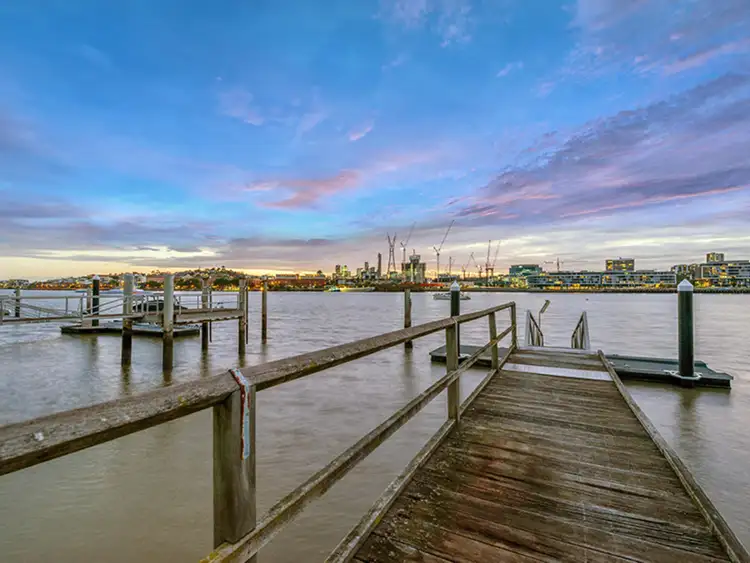
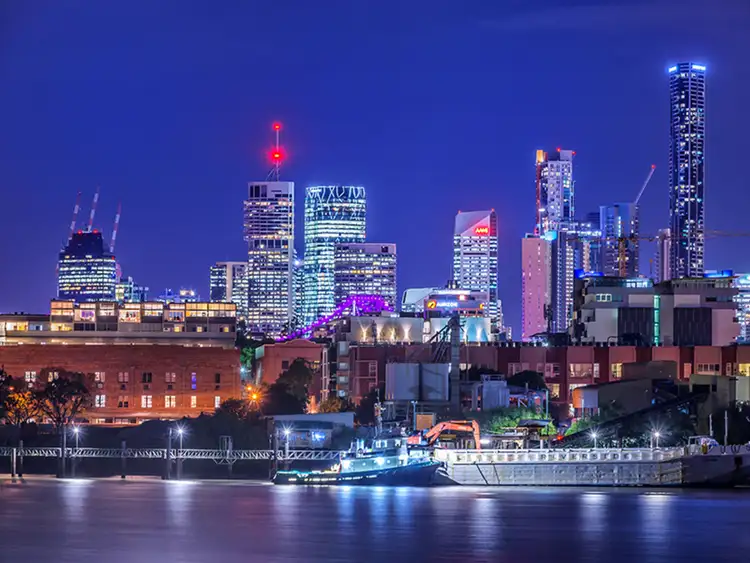
 View more
View more View more
View more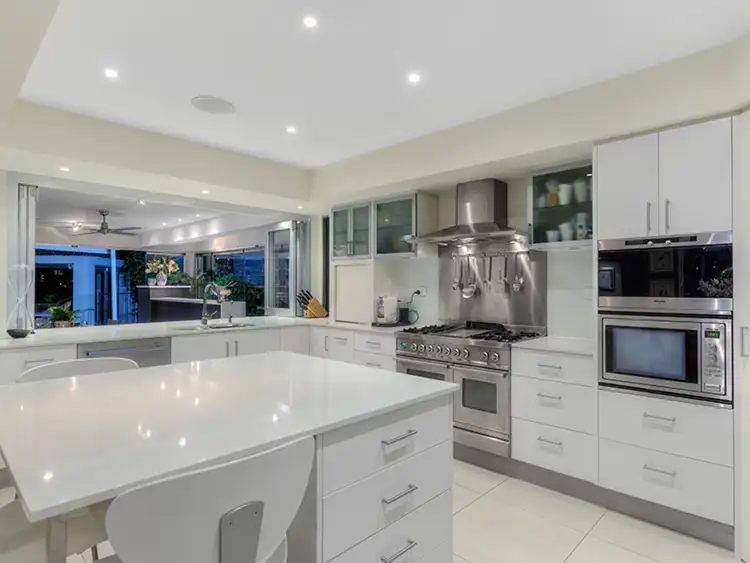 View more
View more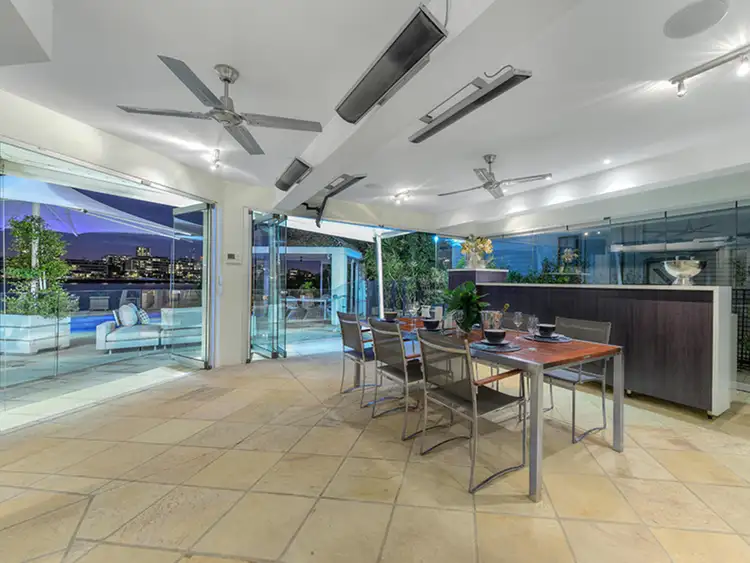 View more
View more
