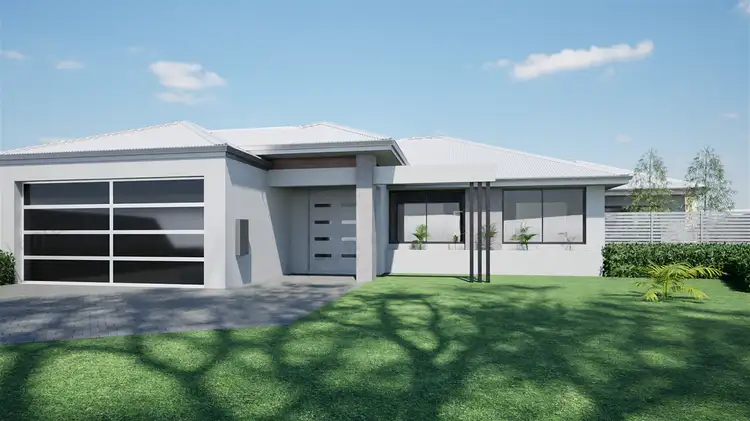Premium House & Land Package - Bull Creek WA 6149
59 Windich Road, Bull Creek WA 6149 | Quality Local Builder | High-Performance Schools | Prime Location Near Perth CBD
Discover an exceptional house and land package in the highly sought-after suburb of Bull Creek, renowned for its convenient transport links, premium school zones, and family-friendly environment.
Built by a trusted Western Australian local builder, this package offers a high-quality construction standard, comprehensive warranties, and outstanding long-term value for families, investors, and owner-occupiers.
Location Highlights - Bull Creek, WA
Bull Creek is located approximately 11 km south of the Perth CBD, offering easy commuting and exceptional connectivity.
Transport & Connectivity
Close to Bull Creek Train Station on the Mandurah Line - direct access to Perth CBD and Mandurah
Convenient access to Kwinana Freeway and Leach Highway
Well-serviced by local bus routes
Premium Education Zone
Bull Creek is famous for its top-tier school catchments, including:
Bull Creek Primary School
Oberthur Primary School
Rossmoyne Senior High School (high-demand catchment)
Leeming Senior High School
Willetton Senior High School
Nearby private school: All Saints' College
A truly ideal location for families seeking educational excellence.
House & Land Package Features
Builder Quality Assurance
WA local independent builder
Housing indemnity insurance
25-year structural warranty
6-month defect liability period
Engineer site inspection report
Professional feature contour survey
Standard local council fees included
10 m sewer connection included
6 m water service included
20 m gas service included
Termite treatment with certification
HIA fixed-price building contract
Doors, Windows & Security
Metal internal door frames
Timber external door frame with sealed external entry door
Solid-core secure internal door from garage to entry
Flush panel internal doors
9 mm melamine sliding robe doors to linen & bedrooms (as per plan)
Centurion automatic garage door with 2 remotes
Gainsborough Trilock system to entry door
Gainsborough privacy locks to WC, bathroom & ensuite
Gainsborough passage sets to all other internal doors
Aluminum windows & sliding doors with flyscreens included
89 mm vertical blinds to windows (excluding wet areas)
External Features & Finishes
Texture render feature to front elevation in one contrast colour
100 mm grano hardstand to garage
Garden taps to front & rear
Colorbond roof, fascia, gutters & downpipes
Alfresco, porch, pathway & driveway (up to 6 m) paved with 200x200 mm Master pavers
Engineered concrete slab & double-brick construction
25 roof pitch
H2 treated timber
External lighting point to porch & alfresco
⚡ Electrical & Appliances
Master bedroom: 1 light + 2 power points
Other rooms (incl. laundry & garage): 1 light + 1 power point
LED lighting throughout (as per plan)
Exhaust fans to wet areas
Two hard-wired smoke detectors (BCA compliant)
RCD safety switches (BCA compliant)
Westinghouse 600 mm stainless steel electric oven
Westinghouse 900 mm stainless gas cooktop
Westinghouse 900 mm externally vented rangehood
NBN-ready with phone, data & TV point
Rinnai instant gas hot water system
Internal Features & Finishes
White plasterboard walls with metal angle beads
One coat primer + two coats internal paint system
R4.1 insulation to ceiling where required
Water-resistant ceilings to garage, alfresco & porch
31c ceilings to living, dining & kitchen (as per plan)
75 mm cove cornices to all rooms
White painted ceilings, cornices, doors & door frames
300x600 floor tiles to wet areas
2 m wall tiling to shower recess
Tile splashback below rangehood plus overhead tile row
Hybrid timber flooring to living & bedroom areas
Kitchen, Bathroom & Laundry
20 mm builder-standard stone benchtops
Soft-closing hinges to cabinet doors & drawers
Semi-frameless shower screens to bathroom & ensuite
Frameless chrome clip mirrors to bathroom, ensuite & powder room
Chrome floor grates
Close-coupled ceramic toilets with soft-close seats
Laminated cabinetry with ABS edging (colour options available)
Laundry washing machine taps included
SEIMA inset basins to bathroom & ensuite
ALDER tapware throughout
Handheld showerheads to bathroom & ensuite
Chrome accessories to bathroom, ensuite & powder room
Double-bowl stainless steel kitchen sink with chrome mixer
45 L stainless steel laundry trough
Hobless shower for accessibility
⚠ Disclaimer
Every effort has been made to ensure the accuracy of the information provided at the time of writing, but no guarantee is given.
School zoning does not guarantee placement; buyers should confirm eligibility independently.
Distances referenced are approximate and sourced from Google Maps.
Buyers are encouraged to conduct their own due diligence prior to making any purchasing decisions.








 View more
View more View more
View more View more
View more View more
View more
