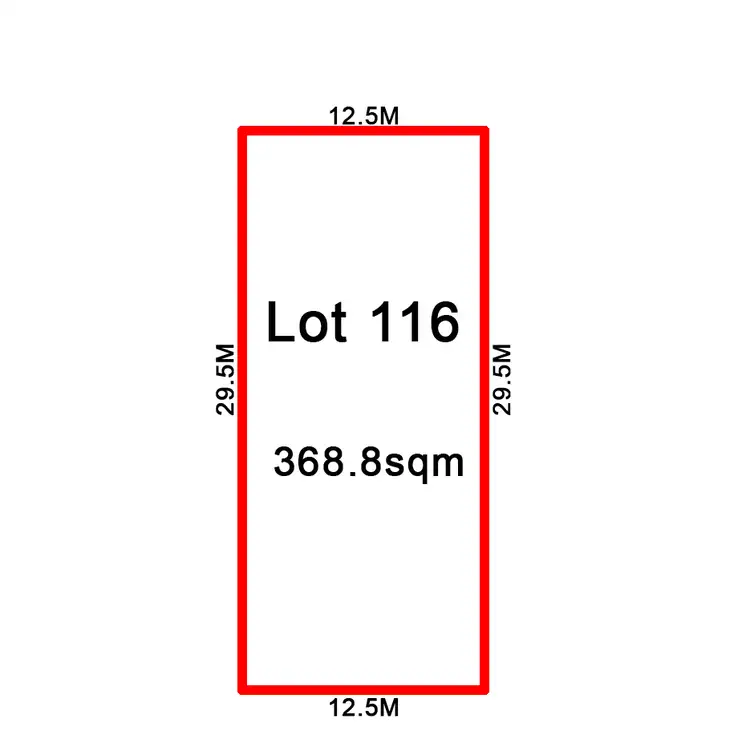Contact Agent
4 Bed • 2 Bath • 2 Car • 368m²



+31





+29
Address available on request
Copy address
Contact Agent
- 4Bed
- 2Bath
- 2 Car
- 368m²
House for sale
What's around Bullsbrook
Get in touch with the agent to find out the address of this property
House description
“Discover Your Ideal Home at Bullsbrook Heights.”
Other features
0Building details
Area: 180m²
Land details
Area: 368m²
Interactive media & resources
What's around Bullsbrook
Get in touch with the agent to find out the address of this property
Inspection times
Contact the agent
To request an inspection
 View more
View more View more
View more View more
View more View more
View moreContact the real estate agent

Vera Zhang
Stage Property
0Not yet rated
Send an enquiry
, Address available on request
Nearby schools in and around Bullsbrook, WA
Top reviews by locals of Bullsbrook, WA 6084
Discover what it's like to live in Bullsbrook before you inspect or move.
Discussions in Bullsbrook, WA
Wondering what the latest hot topics are in Bullsbrook, Western Australia?
Similar Houses for sale in Bullsbrook, WA 6084
Properties for sale in nearby suburbs
Report Listing
