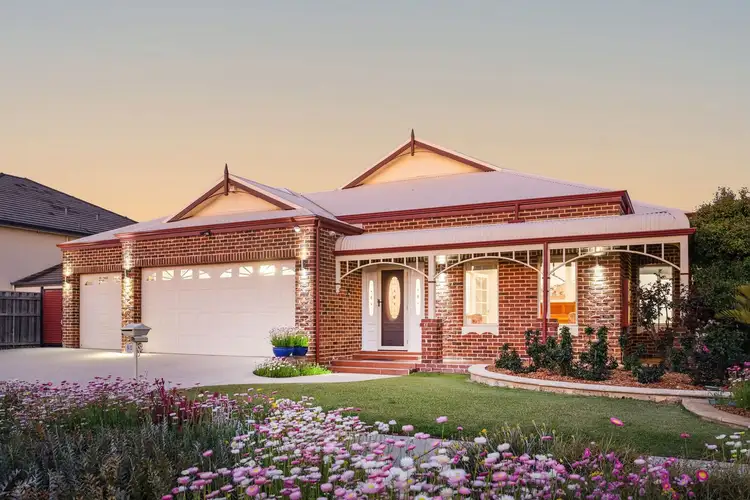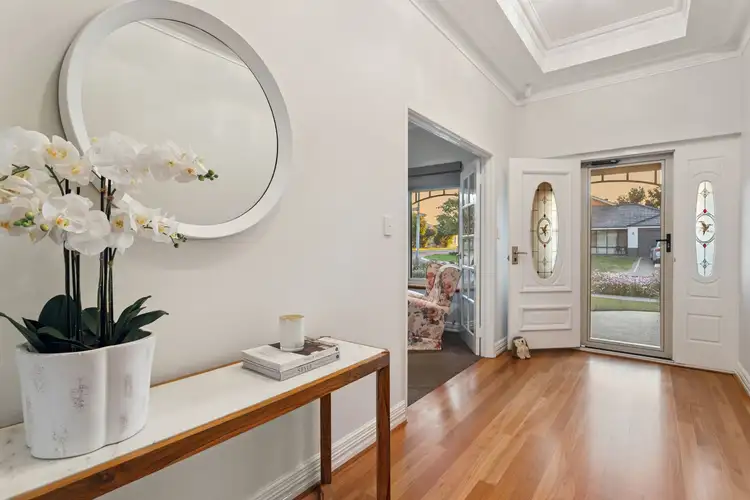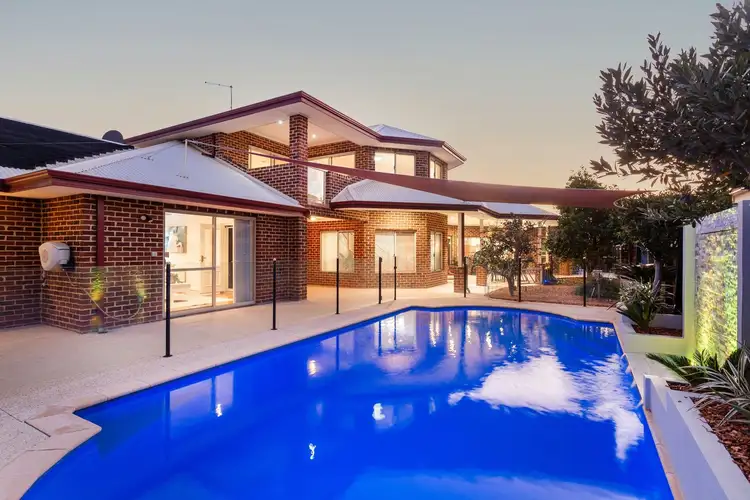Built Approx. 2007 – Total Land Size Approx. 1,050m² – Total Living Size Approx. 451m²
Builder – Peter Stannard Homes
Commanding a 1050 m² block in one of Ellenbrook’s most sought after pockets, 20 Kalinga Drive is a rare offering that blends architectural scale, refined finishes, and genuine earning power.
This remarkable property caters to families seeking space, flexibility and lifestyle without compromise. The main residence combines generous proportions with thoughtful design and impeccable attention to detail, while the fully self-contained two-bedroom granny flat offers complete independence with its own entrance, kitchen and bathroom—lease it for premium rental income, accommodate extended family or create a dedicated executive home office.
Abundant parking, a triple garage and a location moment from primary and secondary schools, shopping and the Swan Valley complete this rare offering.
Opportunities of this scale and flexibility are seldom found - secure a prestigious Ellenbrook address with space and future potential in equal measure.
Granny Flat – Fully Self-Contained
• Kitchen – Corian benchtop, breakfast bar, induction stove top with inbuilt steam and convection ovens, dishwasher, ample cupboards and preparation space
• 2 bedrooms - main bedroom with semi-ensuite and walk-in robe
• Large laundry room with built-in linen cupboard
• Living and dining area with sliding door access to poolside
Main House – Ground Floor
• Grand entrance with coffered ceiling hallway
• Music room
• Generous master bedroom with ensuite (spa bath, shower and vanity), walk-in robe and sliding door access to alfresco
• Three further bedrooms with built-in robes, bed 4/guest semi-ensuite to main bathroom
• Kitchen – coffered ceiling, Corian benchtop, induction stove top with inbuilt steam and convection ovens, dishwasher, Tambor door and walk-in pantry
• Sunken living room and family dining area
• Family bathroom and laundry room with built-in linen cupboard
Main House – First Floor
• Games/Media Room
• Study
• Powder room
• Balcony with views of the Perth Hills
Outside
• Beautifully maintained front garden with subsurface reticulation
• Triple garage (single garage measures 8.4 m long)
• Exposed aggregate alfresco
• Sparkling solar-heated swimming pool
• Lush lawn with veggie planters and established plants – mango, orange, avocado, lemon, lime, and more
• Powered garden shed approx. 2.5 x 3.7 m
• 10,000 L below-ground water tank
Other Features
• 6.6kw Solar - 24 solar panels
• High ceilings throughout
• Downlights throughout
• Blackbutt timber flooring
• Bore and mains water
• Ducted reverse-cycle and split-system air conditioning
• Security alarm system
• Phase 3 power
• Ducted vacuum system in both residences
• Shade Sails
To the fullest extent permitted by law, the agent has exercised skill, due care, and diligence in compiling this advertisement, based on all information obtainable at the time of preparation. Should any aspect of the information provided have, or potentially have, an impact on your decision to purchase this property, prospective buyers are strongly encouraged to conduct their own independent enquiries to verify its accuracy before submitting an offer. Please note, under Western Australian legislation, there is no statutory cooling-off period when purchasing a residential property.








 View more
View more View more
View more View more
View more View more
View more
