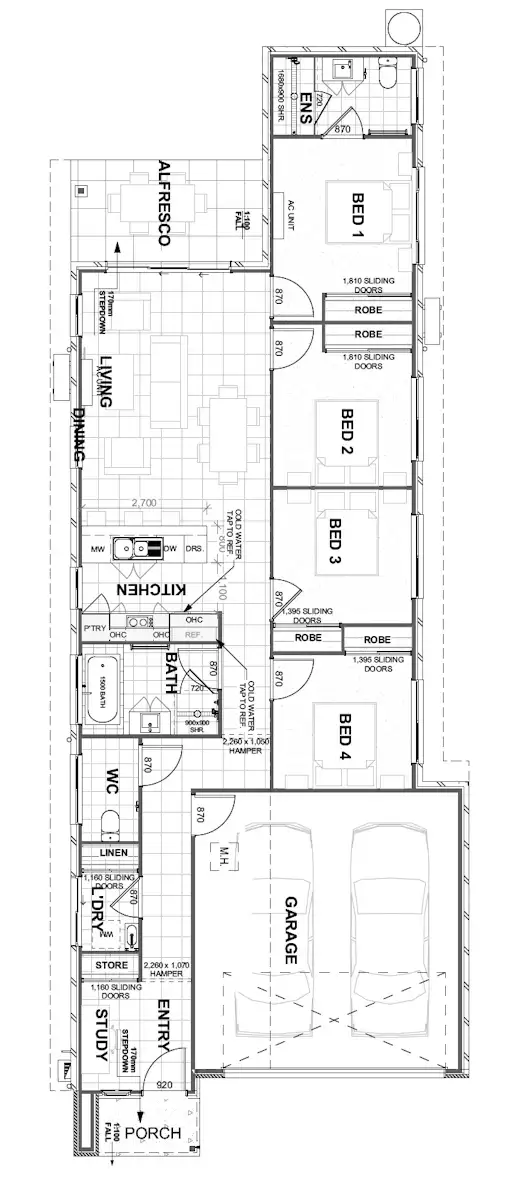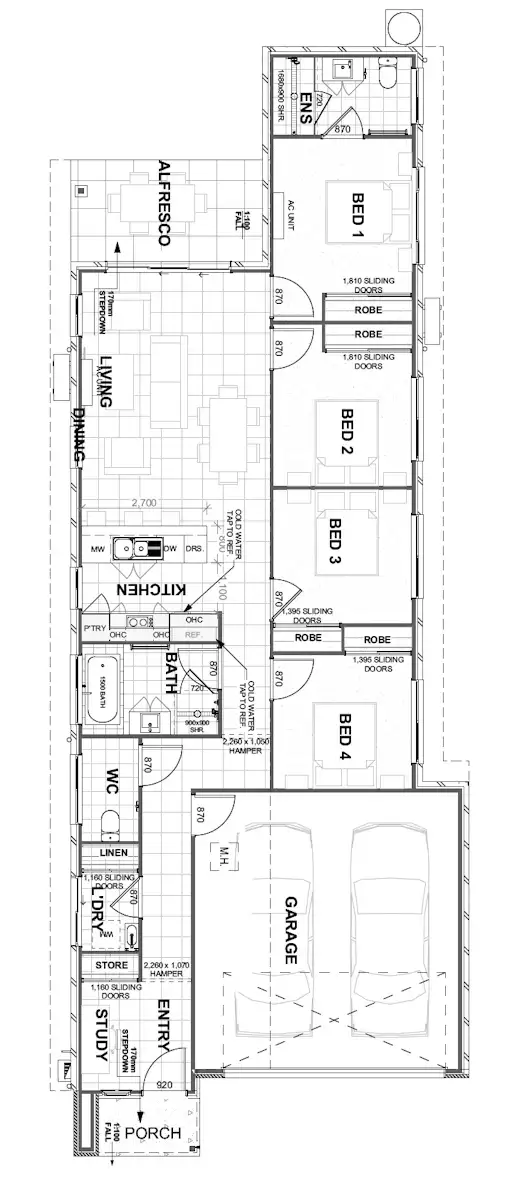943500
4 Bed • 2 Bath • 2 Car • 456m²






Address available on request
Copy address
943500
- 4Bed
- 2Bath
- 2 Car
- 456m²
House for sale
What's around Burpengary
Get in touch with the agent to find out the address of this property
House description
“House in Burpengary”
Land details
Area: 456m²
Interactive media & resources
What's around Burpengary
Get in touch with the agent to find out the address of this property
Inspection times
Contact the agent
To request an inspection
Contact the real estate agent
Nearby schools in and around Burpengary, QLD
Top reviews by locals of Burpengary, QLD 4505
Discover what it's like to live in Burpengary before you inspect or move.
Discussions in Burpengary, QLD
Wondering what the latest hot topics are in Burpengary, Queensland?
Similar Houses for sale in Burpengary, QLD 4505
Properties for sale in nearby suburbs
Report Listing
