Nestled at the apex of a charming cul-de-sac, this newly constructed residence has been thoughtfully designed and executed to enhance family living. The single-level layout provides a seamless blend of luxury and functionality, featuring dual master suites, sunlit living areas for expansive relaxation, and a highly functional dual kitchen setup. A pleasing array of natural materials is accentuated by gold hardware, while generous dimensions highlighted by soaring ceilings create an atmosphere of refined elegance that invites you to linger.
Set on approximately 799sqm (Approx), this extensive property includes a formal lounge as well as a spacious family zone. The living spaces are bathed in natural light thanks to expansive glazing that captures northern sunlight and overlooks a stunning bluestone-paved terrace, which leads to an expansive gardenperfect for soaking up the sun. The kitchen, ideal for everyday family life and entertaining, boasts an oversized island bench that accommodates gatherings with ease.
This remarkable home also features a well-appointed master suite, complete with a walk-in wardrobe, providing ample space to showcase your personal collection. The master bathroom exudes sophistication with floor-to-ceiling tiles and a beautifully designed freestanding soaking tub illuminated by natural light.
Key features include:
- Soaring ceilings of approximately 3.7 meters
- Ample built-in storage options
- Double-glazed aluminum windows, including stacker doors to the family room
- Ducted air conditioning and a fireplace in the family room
- Wide-format oak wood flooring
- Landscaped bluestone paving
- Stone surfaces throughout the kitchen, bathrooms, and fireplace mantle
- Main kitchen equipped with an integrated double door refrigerator and a complete suite of Miele appliances, including a double oven, 900mm induction cooktop, and dishwasher
- Second kitchen located in the butlers pantry featuring gas cooking and a sink
- Outdoor stone kitchen with connected gas lines, Beef Eater BBQ, and sink
- Video intercom entry from the street, along with an alarm system
Conveniently situated in a serene environment just a short walk from public transport and the Brickworks Centreoffering cinema, dining, shopping, and other essential services. Families can take advantage of nearby lush parklands, including Holland Gully playground and trail, Eley Park Sports Club and playground, and Orchard Grove Reserve. The residence is zoned for Orchard Grove Primary School and Forest Hill College, with easy access to PLC, Mount Scopus, Emmaus, and Deakin University.
Note: All due diligence has been taken to represent the property in an ethical and proper manner.
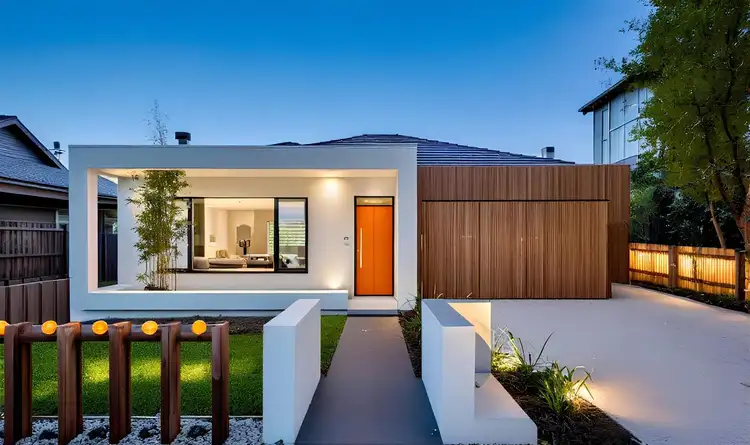
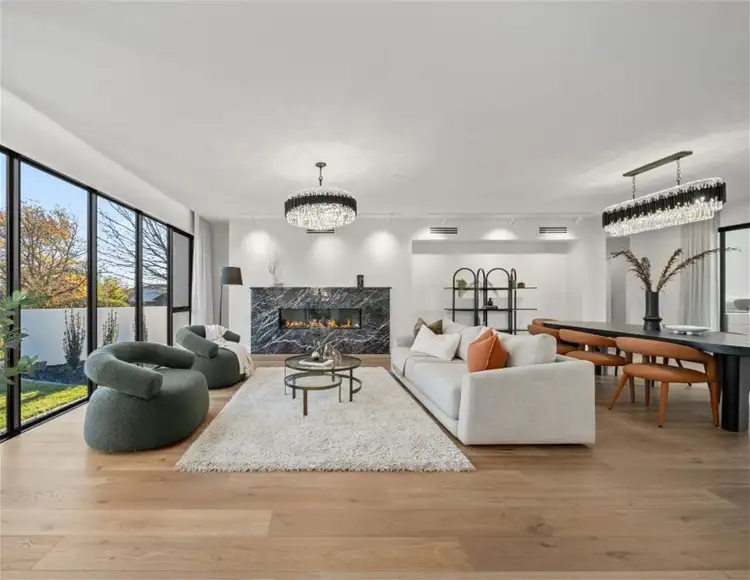
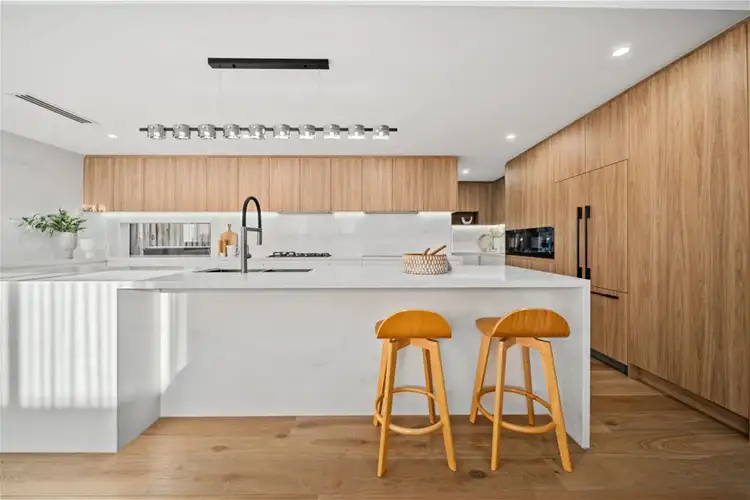
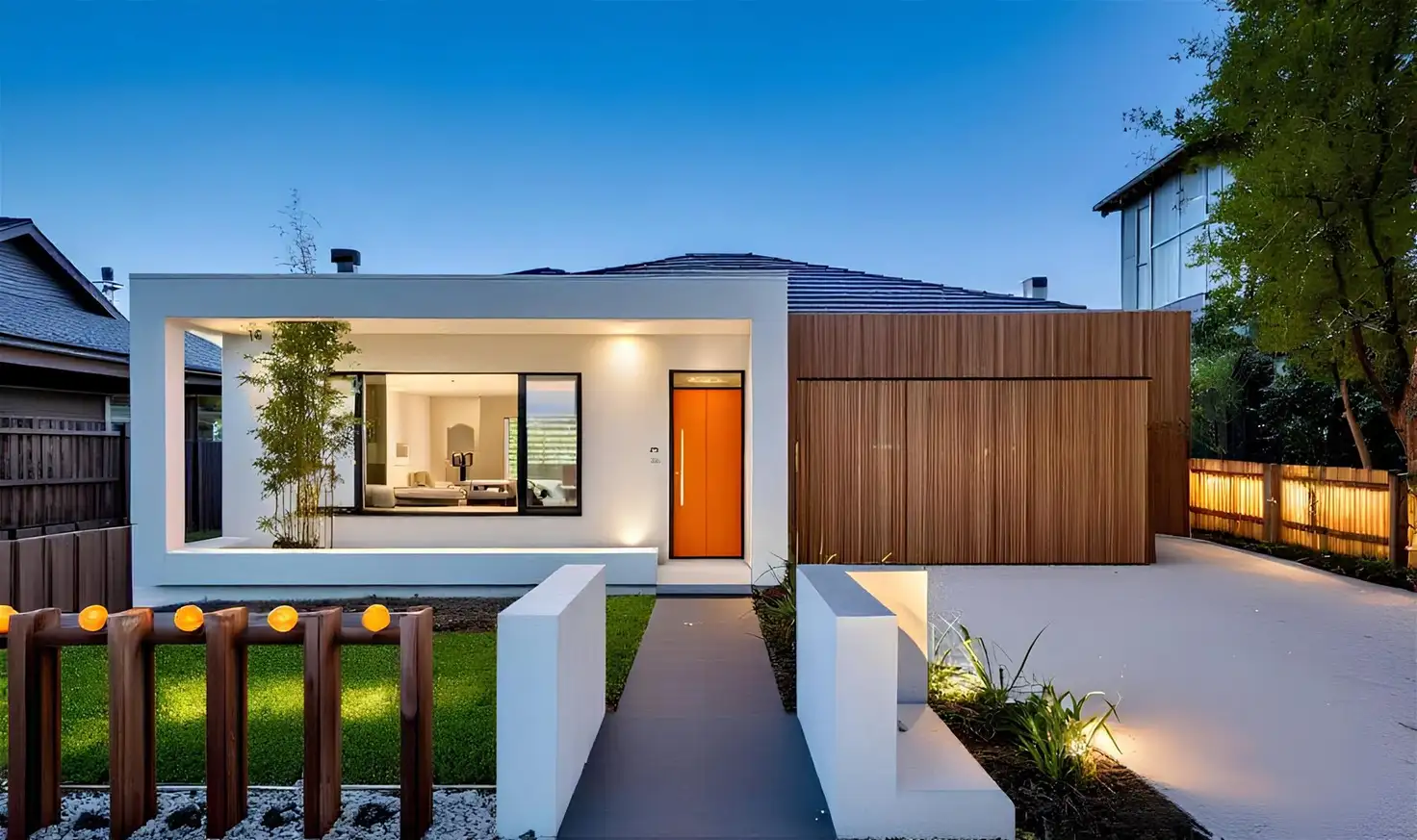


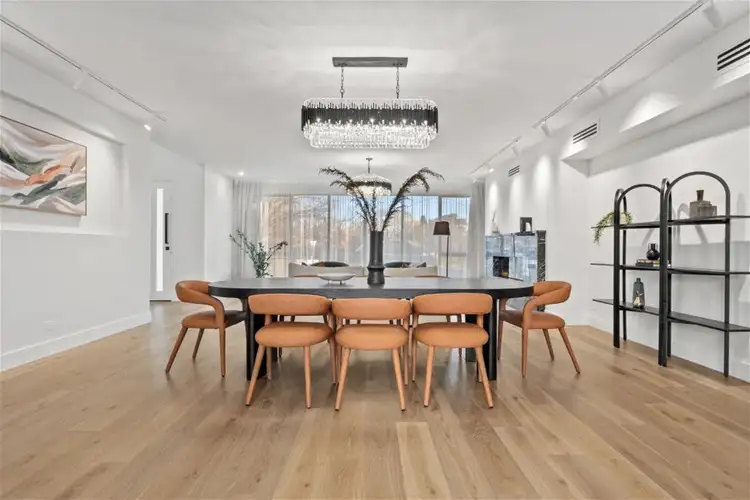
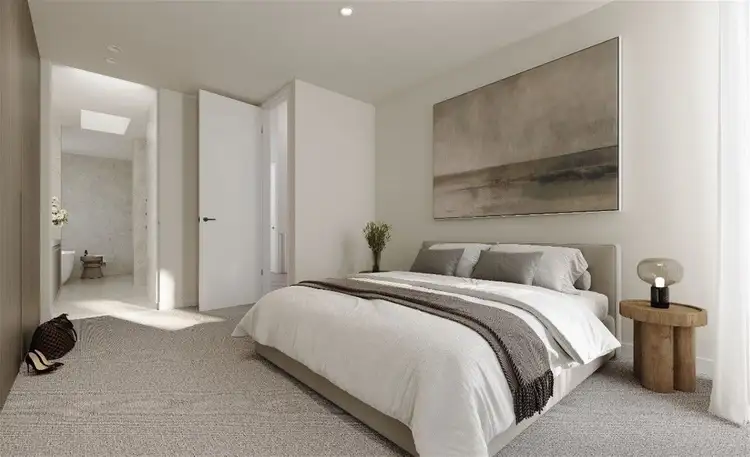
 View more
View more View more
View more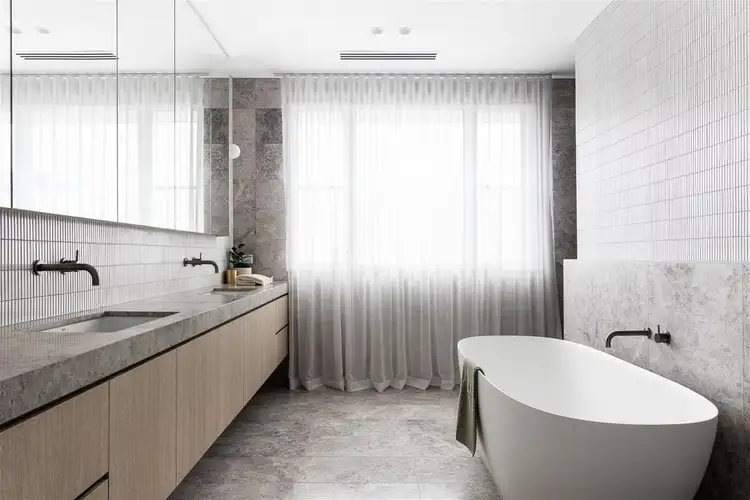 View more
View more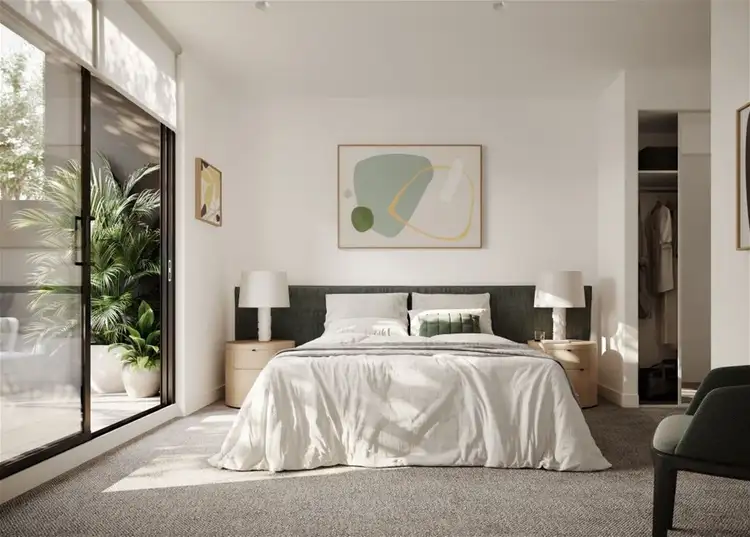 View more
View more
