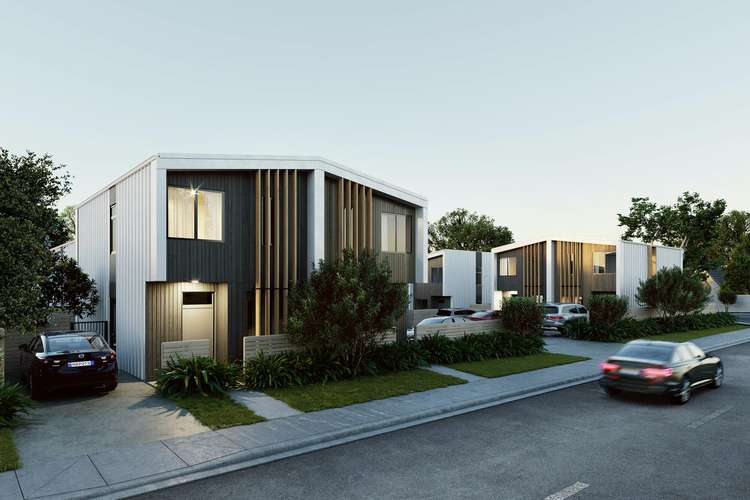$1,688,000 COMPLETION IN ONLY A FEW WEEKS!
6 Bed • 6 Bath • 2 Car
New






Address available on request
$1,688,000 COMPLETION IN ONLY A FEW WEEKS!
Home loan calculator
The monthly estimated repayment is calculated based on:
Listed display price: the price that the agent(s) want displayed on their listed property. If a range, the lowest value will be ultised
Suburb median listed price: the middle value of listed prices for all listings currently for sale in that same suburb
National median listed price: the middle value of listed prices for all listings currently for sale nationally
Note: The median price is just a guide and may not reflect the value of this property.
What's around Burwood
Get in touch with the agent to find out the address of this property
Townhouse description
“A Stunning six Bedroom/ 6 Bathroom!! Townhouse in one of the Melbourne's prime locations. Built to last and feels incredibly luxurious. Completion Due in only a few weeks!”
Six Bedroom Townhouses in Burwood. Brand new and ready to go!
There’s plenty of green space in Melbourne’s suburbs, but few feature the “blue space” of Burwood. Great views run around it, defining its boundary and character.
In a premium location, within close proximity to the CBD, public transport, shopping center, quality schooling, parks, coupled with easy access to freeways.
Mount Waverley Secondary School zone.
Completion Due in August 2023
Some inclusions include but there are many more:
External Features
Face brickwork / Rendered walls.
Single / double glazed powder coated aluminum awning / Sliding windows.
Stabilized plantation pine frame and engineered roof trusses/beams
Solid MDF external timber front door with Chrome Entrance set
Color-bond Panel lift garage door with remote controller & 2 handsets
Internal Features
Contemporary flush panel internal doors with chrome Lever door furniture
Hardwood Tasmanian Oak Staircase
65mmx15mm MDF Single Bevel Skirting and Architraves throughout
1 white melamine shelf with hanging rail to all bedroom's robes. 4 melamine
shelves to line closets
10mm Plaster board throughout including WR board to wet areas.
Water Tank
Split Systems –1 in living room & 1 in every bedroom
Low Voltage Down lights (LED Down Lights)
Clipsal 2000 Power Points
Kitchen Features
Gloss Vinyl Cabinetry & Overheads with 40mm Edge Stone bench tops
Under bench 1¾ double bowl Kitchen Sink with Chrome Flick mixer
Fotile Cook top
Miele Electric oven
Fotile Range hood / Canopy
Miele Dishwasher
Splash back
Bathroom Features
European designed Chrome Square tap ware throughout
Chrome semi-framed clear laminated glass shower screens with pivot doors
Polished edge mirrors above vanities
Close coupled full china dual flush toilet suites with soft closing seat
Gloss Vinyl cabinetry with 40mm Edge Stone bench tops
Square counter top or semi recessed vanity basins (builder choice)
1675mm Acrylic Bath
Tiles / Carpet / Painting
Porcelain/Ceramic wall tiles to selected wet areas, refer plans for tiled areas.
(En-suite & Bathroom wall to wall ceiling height)
KDH Hardwood Tasmanian Oak polished floorboards to Entry, Kitchen, Living and
Dining
Wall to Wall carpets to untitled areas
Bristol or Dulux Washable paints(3coatsacrylic)
Alarm and Intercom
Security Alarm System
Video Intercom System
Landscaping
Fully landscaped areas in the front & rear.
Driveway
Colored concrete driveway
For more information call Matthew Gordon - 0404773760
Note: The pictures are a representation only. For floor plans and to organize an inspection please enquire with the agent
Property features
Alarm System
Balcony
Broadband
Built-in Robes
Courtyard
Deck
Dishwasher
Ducted Cooling
Ducted Heating
Floorboards
Fully Fenced
Intercom
Outdoor Entertaining
Remote Garage
Rumpus Room
Study
Toilets: 6
Workshop
Other features
Impressively large!Building details
Documents
What's around Burwood
Get in touch with the agent to find out the address of this property
Inspection times
Contact the real estate agent

Matthew Gordon
Oxbridge - National
Send an enquiry

Nearby schools in and around Burwood, VIC
Top reviews by locals of Burwood, VIC 3125
Discover what it's like to live in Burwood before you inspect or move.
Discussions in Burwood, VIC
Wondering what the latest hot topics are in Burwood, Victoria?
Similar Townhouses for sale in Burwood, VIC 3125
Properties for sale in nearby suburbs
- 6
- 6
- 2