$890,000
4 Bed • 2 Bath • 4 Car • 440m²
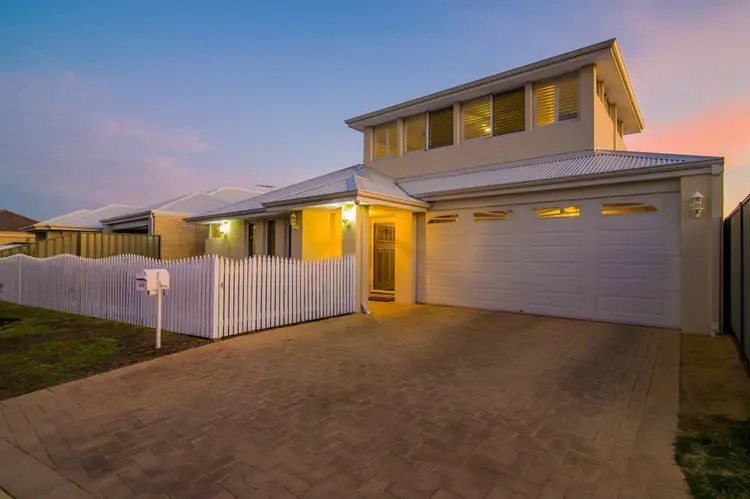
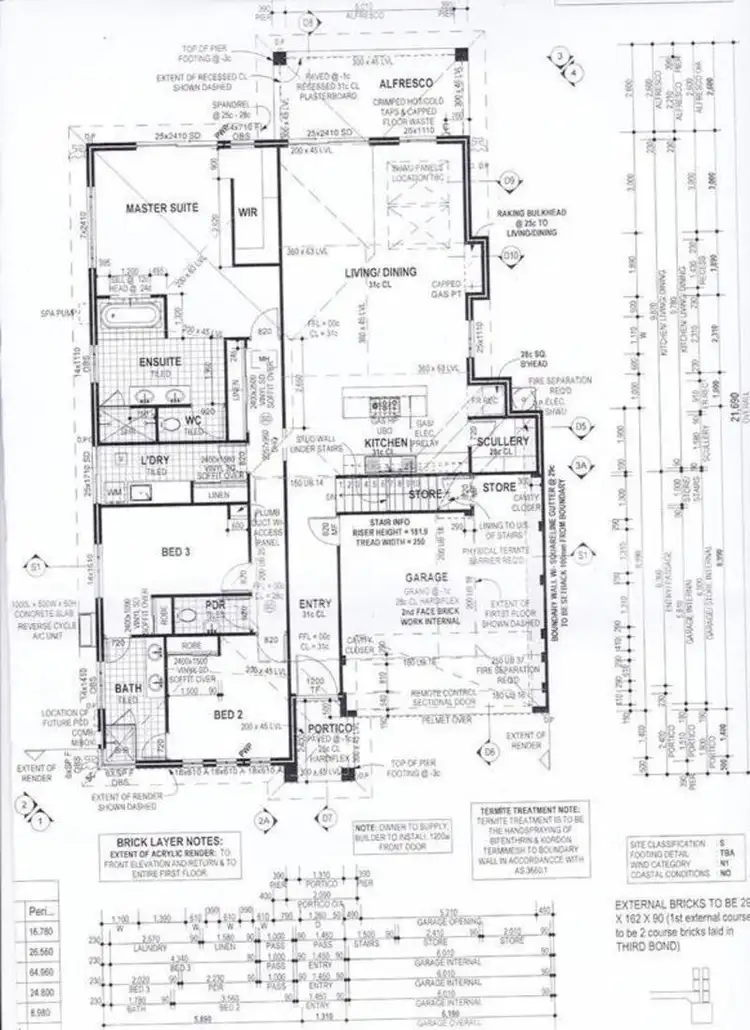
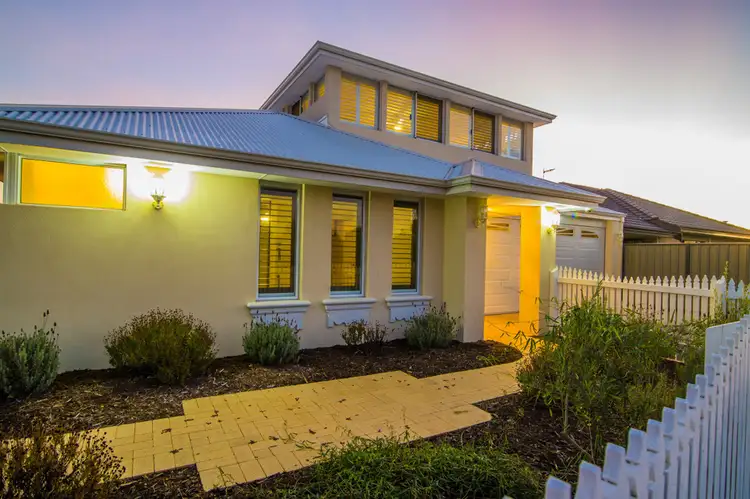
+17
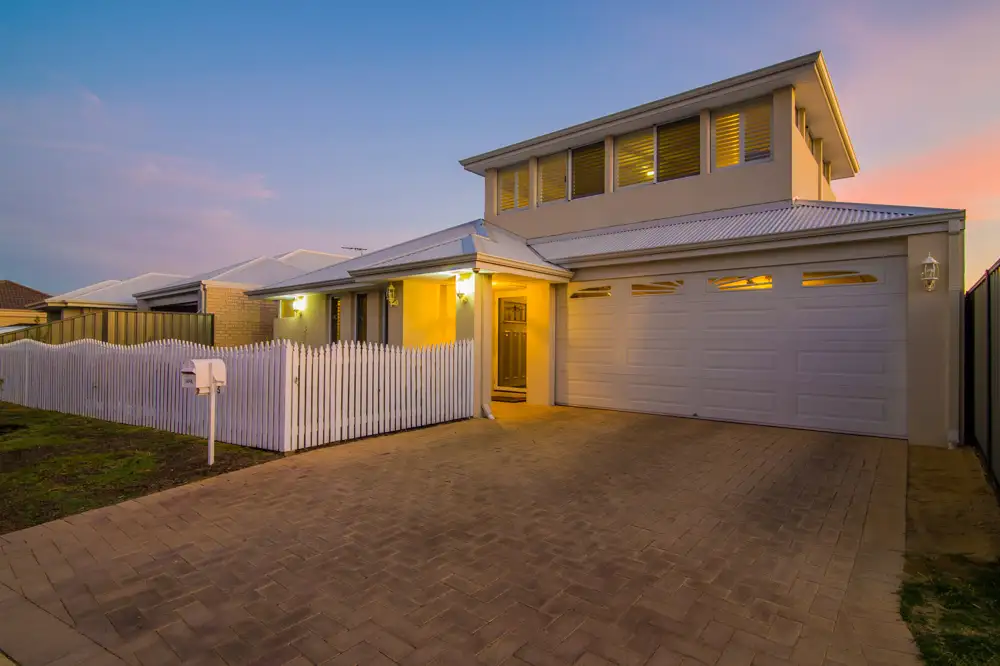


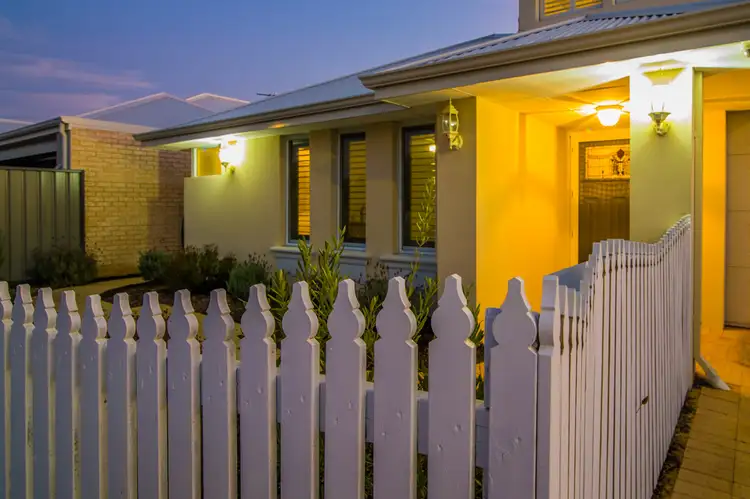
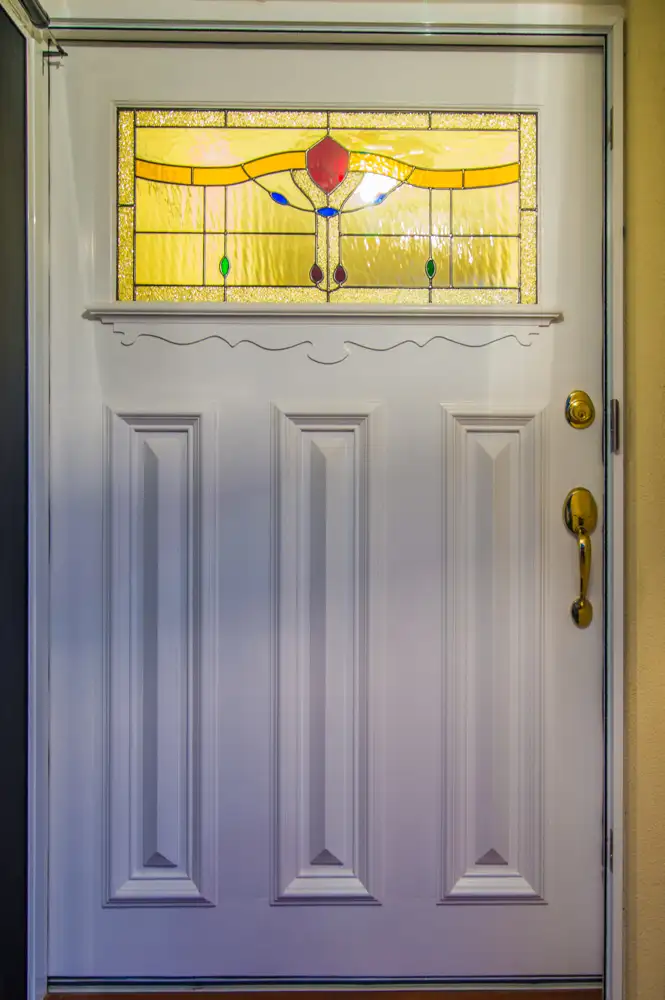
+15
Address available on request
Copy address
$890,000
- 4Bed
- 2Bath
- 4 Car
- 440m²
House for sale
What's around Byford
Get in touch with the agent to find out the address of this property
House description
“'One Of A Kind' - Two Storey Dream House”
Property features
Building details
Area: 285m²
Land details
Area: 440m²
Interactive media & resources
What's around Byford
Get in touch with the agent to find out the address of this property
Inspection times
Contact the agent
To request an inspection
 View more
View more View more
View more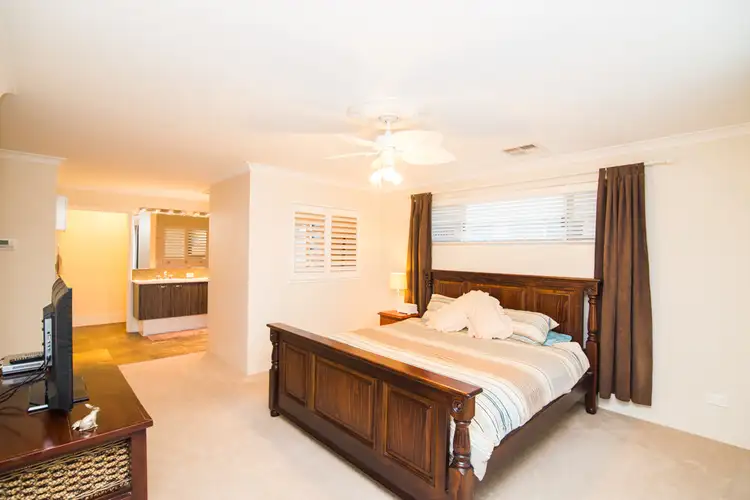 View more
View more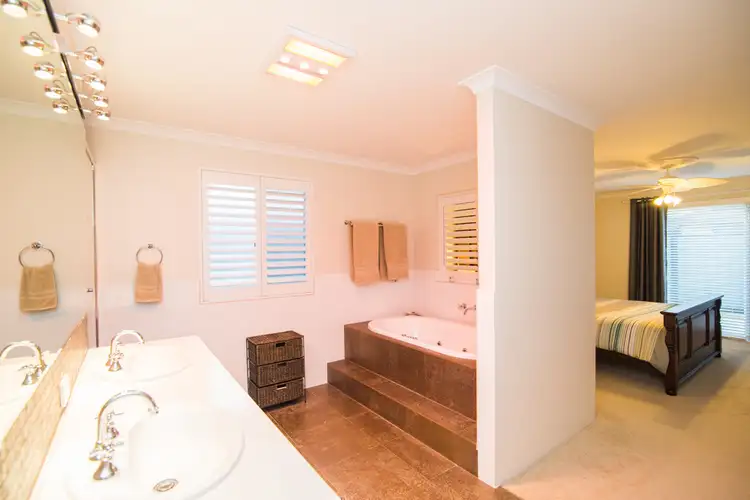 View more
View moreContact the real estate agent
Nearby schools in and around Byford, WA
Top reviews by locals of Byford, WA 6122
Discover what it's like to live in Byford before you inspect or move.
Discussions in Byford, WA
Wondering what the latest hot topics are in Byford, Western Australia?
Similar Houses for sale in Byford, WA 6122
Properties for sale in nearby suburbs
Report Listing

