This Architecturally designed double-storey masterpiece is cocooned within beautifully landscaped gardens and proudly positioned in the heart of Old Berwick.
4 Bedrooms | 3.5 Bathrooms | 2-Car Garage
At the pinnacle of elegant design, this bespoke home achieves the perfect harmony between timeless appeal and modern functionality. Every space has been thoughtfully crafted to capture natural light and tranquil garden outlooks, creating a residence that radiates warmth, intimacy, and refined sophistication.
High-end finishes flow seamlessly throughout — from rich timber flooring and custom joinery to soaring 2.7m ceilings and striking 600mm floor-to-ceiling porcelain tiles in every bathroom. A grand, gallery-style hallway connects multiple living zones, enhancing the sense of openness and effortless indoor–outdoor flow.
Designed for both entertaining and everyday enjoyment, the open-plan living and dining areas extend to a decked backyard, perfect for family gatherings or quiet evenings under the stars.
At the heart of the home lies a stunning 40mm stone kitchen — an entertainer’s dream featuring premium cabinetry, 900mm stainless-steel appliances, a generous breakfast bar, and a spacious walk-in pantry. Every element reflects craftsmanship, functionality, and style.
Accommodation includes four oversized bedrooms, featuring two master suites (one on each level), each complete with a private ensuite and walk-in robe. The remaining bedrooms include built-in robes and are serviced by a luxurious central bathroom — ideal for families or guests seeking their own retreat.
Every inch of this residence showcases meticulous design, architectural precision, and uncompromising quality, appealing to those who value beauty, comfort, and privacy in equal measure.
This truly is luxury redefined — a home that must be experienced to be fully appreciated.
Key Features
2.7m high ceilings
Flush-panel internal doors throughout
Ducted refrigerated heating & cooling
Premium kitchen cabinetry
40mm stone benchtops
900mm stainless-steel cooking appliances
600mm under-bench stainless-steel dishwasher
Modern timber staircase with timber balustrades
Fully landscaped rear gardens
🌿 Location Highlights:
7 Castlegate Place enjoys a premier position within one of Berwick’s most established and family-friendly neighbourhoods, combining prestige, convenience, and community charm.
Moments from Berwick Village, residents can indulge in boutique shopping, vibrant cafés, and fine dining. Surrounded by elite schools — including Haileybury College, St Margaret’s, Berwick Grammar, and Berwick Primary — this location is ideal for families seeking quality education close to home.
For outdoor leisure, Wilson Botanic Park and Arch Brown Reserve are just minutes away, offering beautiful spaces for recreation and relaxation.
Commuting is effortless, with Berwick Train Station, local bus routes, and easy access to the Monash Freeway (M1) providing seamless connectivity to Melbourne’s CBD and beyond. Major shopping destinations like Eden Rise Village and Westfield Fountain Gate are also within a short drive, placing every amenity at your fingertips.
Altogether, this address delivers a lifestyle of elegance and ease — perfect for families, professionals, or investors seeking a premium property in a blue-chip Berwick location.
Call for more information or book the inspection today
Hunny Sharma 0430340629
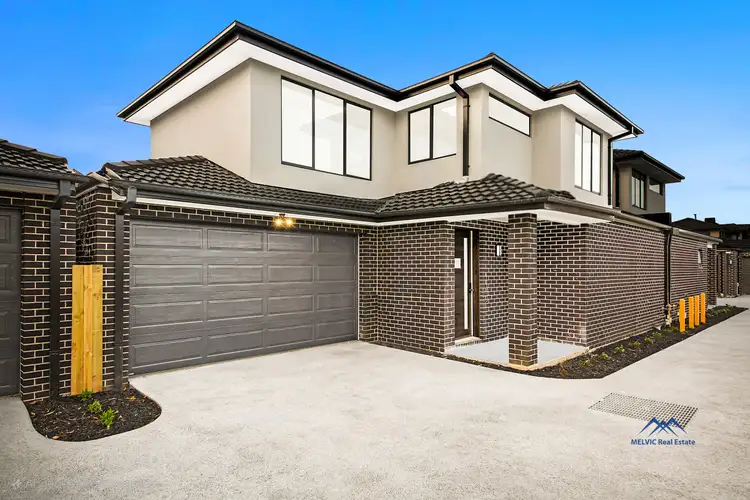
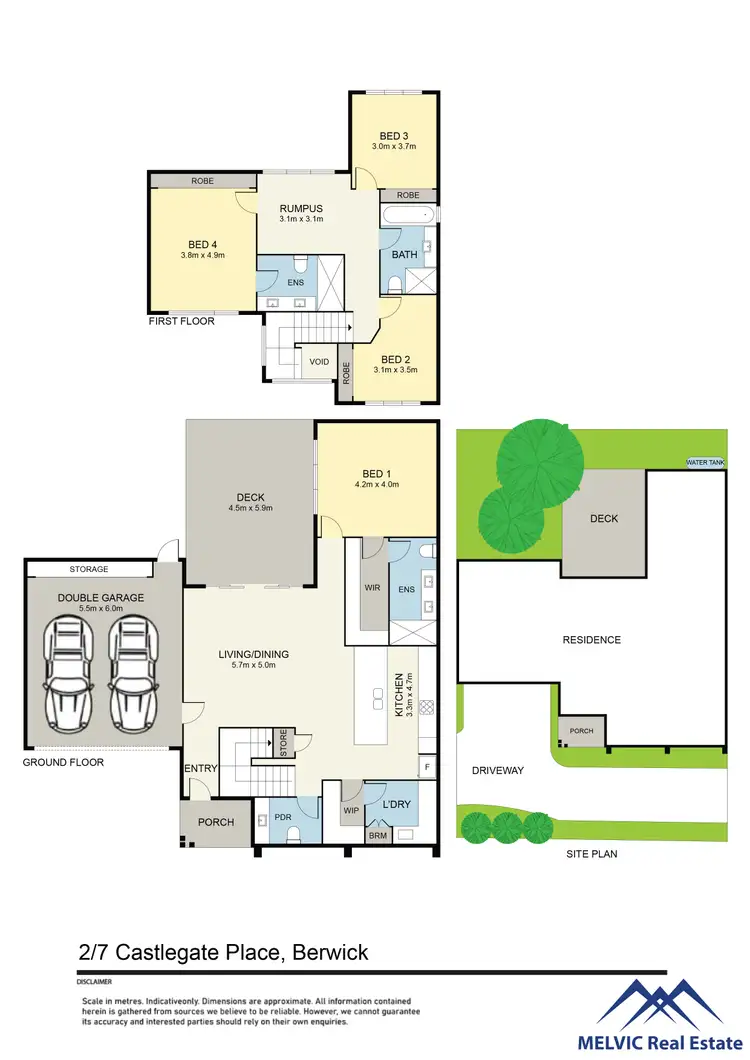
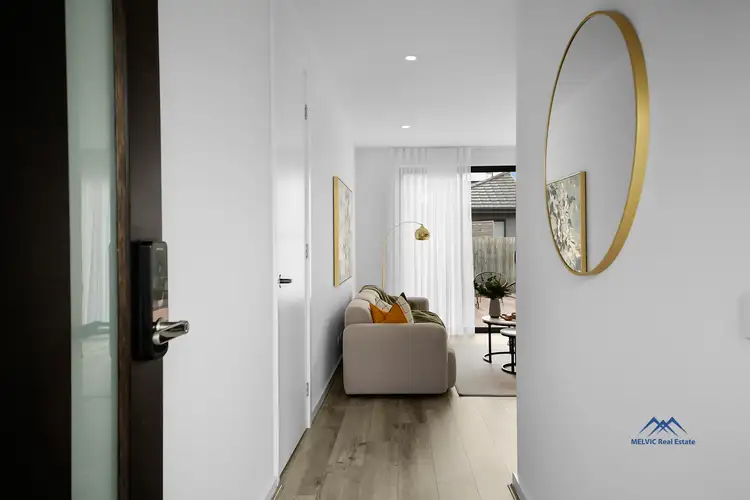
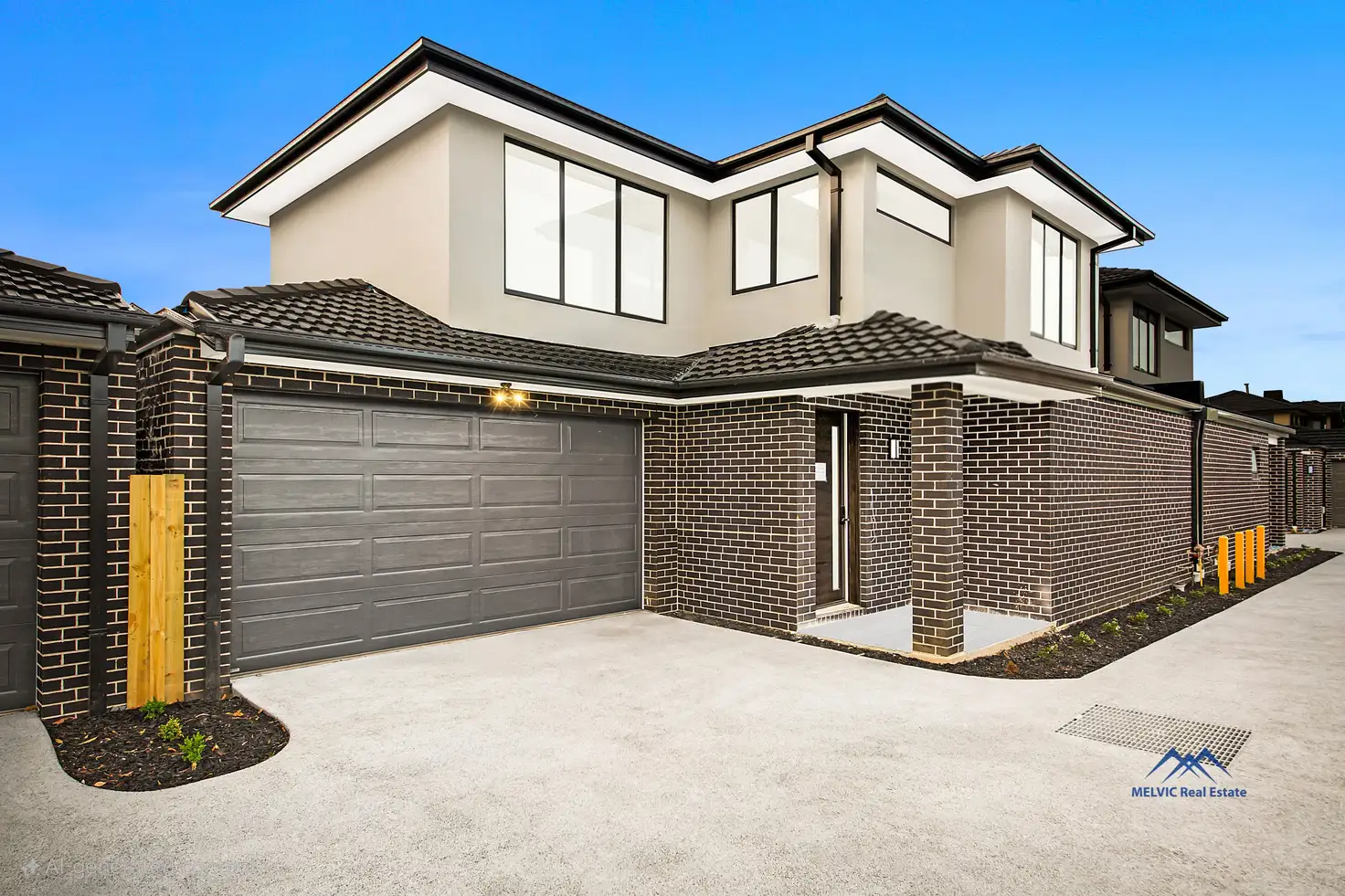


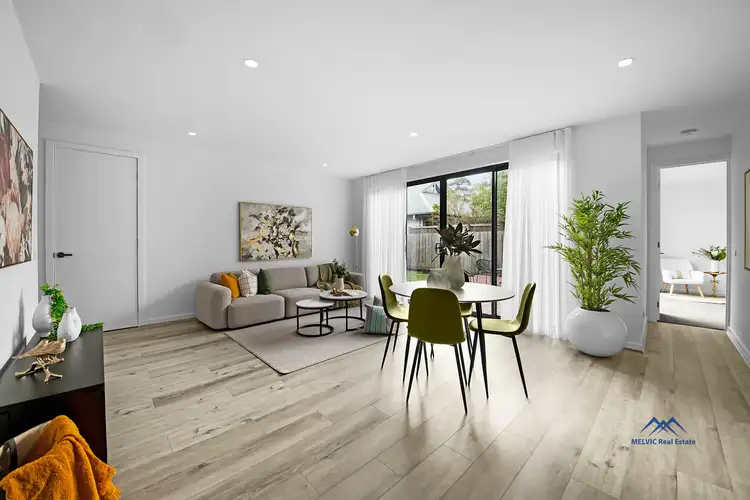
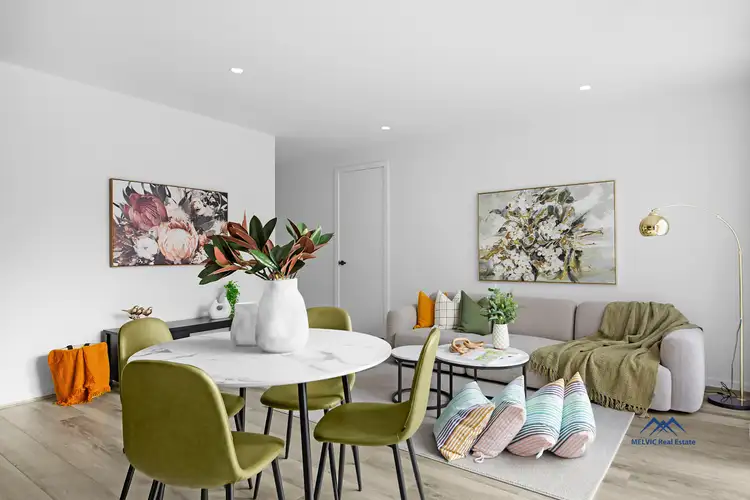
 View more
View more View more
View more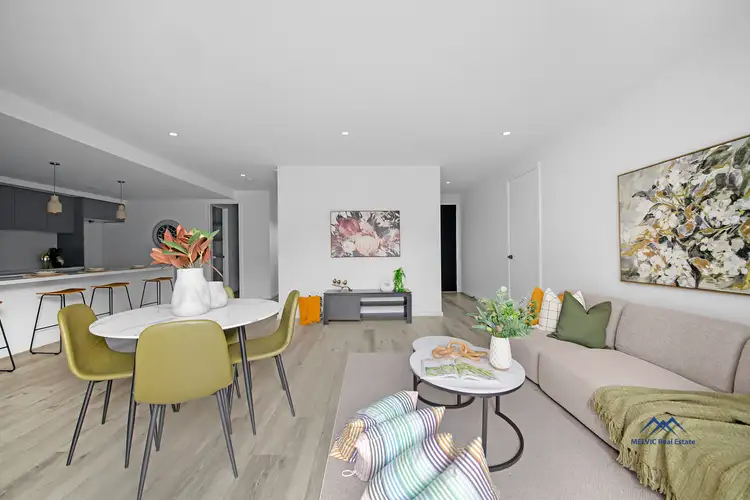 View more
View more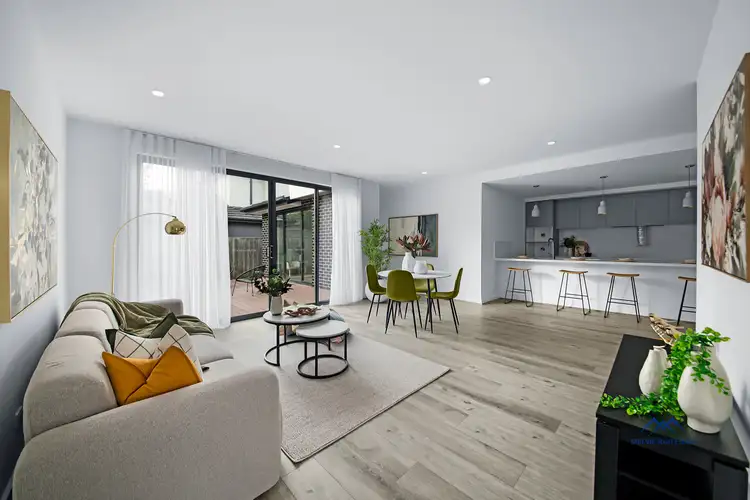 View more
View more
